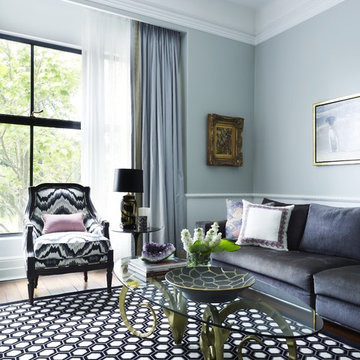Wonderful Wainscoting 76 Turquoise Home Design Ideas, Pictures and Inspiration

Inspiration for a medium sized traditional dining room in Seattle with grey walls, dark hardwood flooring and brown floors.

This is an example of a traditional living room in Los Angeles with beige walls, medium hardwood flooring, a standard fireplace, a wall mounted tv, brown floors and a dado rail.

Joe Coulson photos, renew properties construction
This is an example of an expansive country gender neutral children’s room in Atlanta with carpet and blue walls.
This is an example of an expansive country gender neutral children’s room in Atlanta with carpet and blue walls.
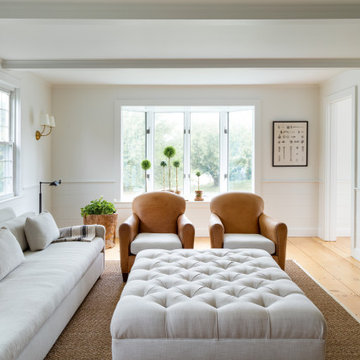
Inspiration for a traditional living room in Boston with white walls, light hardwood flooring, beige floors and a dado rail.

Camp Wobegon is a nostalgic waterfront retreat for a multi-generational family. The home's name pays homage to a radio show the homeowner listened to when he was a child in Minnesota. Throughout the home, there are nods to the sentimental past paired with modern features of today.
The five-story home sits on Round Lake in Charlevoix with a beautiful view of the yacht basin and historic downtown area. Each story of the home is devoted to a theme, such as family, grandkids, and wellness. The different stories boast standout features from an in-home fitness center complete with his and her locker rooms to a movie theater and a grandkids' getaway with murphy beds. The kids' library highlights an upper dome with a hand-painted welcome to the home's visitors.
Throughout Camp Wobegon, the custom finishes are apparent. The entire home features radius drywall, eliminating any harsh corners. Masons carefully crafted two fireplaces for an authentic touch. In the great room, there are hand constructed dark walnut beams that intrigue and awe anyone who enters the space. Birchwood artisans and select Allenboss carpenters built and assembled the grand beams in the home.
Perhaps the most unique room in the home is the exceptional dark walnut study. It exudes craftsmanship through the intricate woodwork. The floor, cabinetry, and ceiling were crafted with care by Birchwood carpenters. When you enter the study, you can smell the rich walnut. The room is a nod to the homeowner's father, who was a carpenter himself.
The custom details don't stop on the interior. As you walk through 26-foot NanoLock doors, you're greeted by an endless pool and a showstopping view of Round Lake. Moving to the front of the home, it's easy to admire the two copper domes that sit atop the roof. Yellow cedar siding and painted cedar railing complement the eye-catching domes.
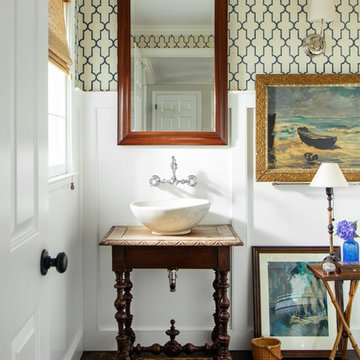
Read McKendree
Photo of a coastal shower room bathroom in Boston with dark wood cabinets, a two-piece toilet, white walls, a vessel sink, wooden worktops, dark hardwood flooring and brown floors.
Photo of a coastal shower room bathroom in Boston with dark wood cabinets, a two-piece toilet, white walls, a vessel sink, wooden worktops, dark hardwood flooring and brown floors.
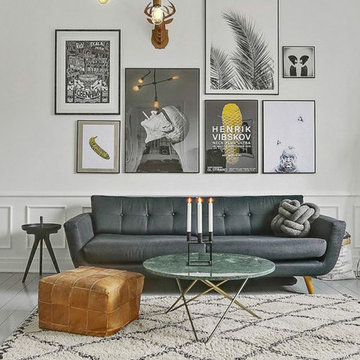
Marisa
This is an example of a scandi living room in Reims with white walls, painted wood flooring, white floors and a dado rail.
This is an example of a scandi living room in Reims with white walls, painted wood flooring, white floors and a dado rail.
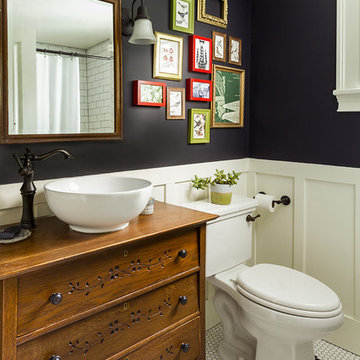
Country bathroom in DC Metro with medium wood cabinets, black walls, mosaic tile flooring, a vessel sink, white floors and flat-panel cabinets.

An unusual loft space gets a multifunctional design with movable furnishings to create a flexible and adaptable space for a family with three young children.

David Duncan Livingston
Design ideas for a large classic vestibule in San Francisco with multi-coloured walls, dark hardwood flooring and a dado rail.
Design ideas for a large classic vestibule in San Francisco with multi-coloured walls, dark hardwood flooring and a dado rail.
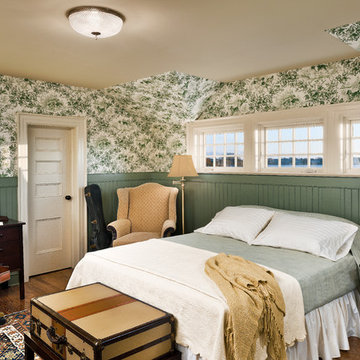
Design ideas for a classic bedroom in Philadelphia with green walls, dark hardwood flooring and a dado rail.
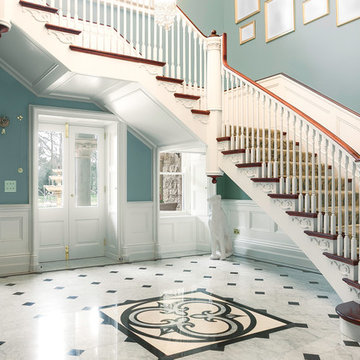
Celine
Inspiration for a large victorian entrance in Dublin with marble flooring, blue walls and a dado rail.
Inspiration for a large victorian entrance in Dublin with marble flooring, blue walls and a dado rail.
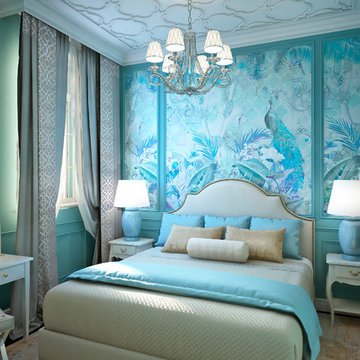
Small traditional master bedroom in Nice with blue walls, laminate floors and brown floors.

JPM Construction offers complete support for designing, building, and renovating homes in Atherton, Menlo Park, Portola Valley, and surrounding mid-peninsula areas. With a focus on high-quality craftsmanship and professionalism, our clients can expect premium end-to-end service.
The promise of JPM is unparalleled quality both on-site and off, where we value communication and attention to detail at every step. Onsite, we work closely with our own tradesmen, subcontractors, and other vendors to bring the highest standards to construction quality and job site safety. Off site, our management team is always ready to communicate with you about your project. The result is a beautiful, lasting home and seamless experience for you.
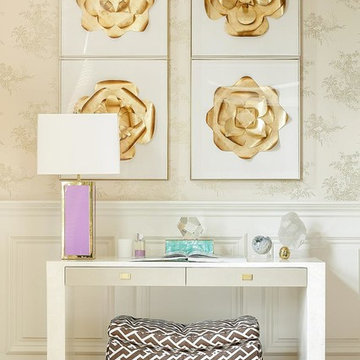
This is an example of a classic living room in New York with medium hardwood flooring, beige walls and a dado rail.

Photo of a medium sized modern formal and grey and black open plan living room in Stockholm with blue walls, medium hardwood flooring, a corner fireplace and no tv.
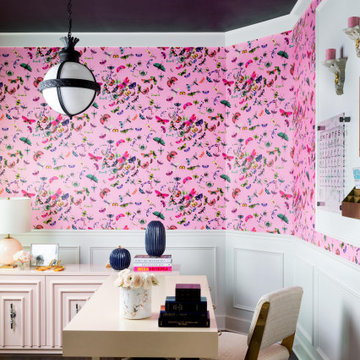
Classic home office in New Orleans with dark hardwood flooring, a freestanding desk, brown floors and multi-coloured walls.
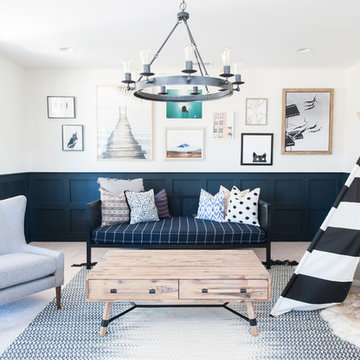
Interior Designer: The Design Collective & JLV Creative Photographer: Rob McDaniel
Traditional games room in Charleston with white walls, carpet, beige floors and a dado rail.
Traditional games room in Charleston with white walls, carpet, beige floors and a dado rail.
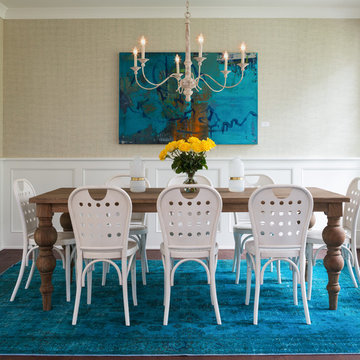
Medium sized nautical enclosed dining room in Minneapolis with beige walls, dark hardwood flooring and no fireplace.
Wonderful Wainscoting 76 Turquoise Home Design Ideas, Pictures and Inspiration
1




















