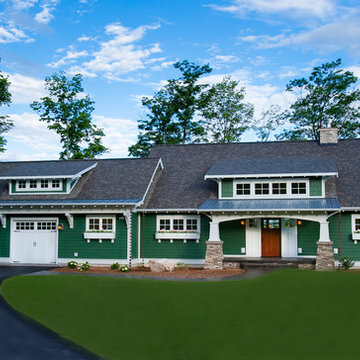3 Turquoise Home Design Ideas, Pictures and Inspiration

The owners were downsizing from a large ornate property down the street and were seeking a number of goals. Single story living, modern and open floor plan, comfortable working kitchen, spaces to house their collection of artwork, low maintenance and a strong connection between the interior and the landscape. Working with a long narrow lot adjacent to conservation land, the main living space (16 foot ceiling height at its peak) opens with folding glass doors to a large screen porch that looks out on a courtyard and the adjacent wooded landscape. This gives the home the perception that it is on a much larger lot and provides a great deal of privacy. The transition from the entry to the core of the home provides a natural gallery in which to display artwork and sculpture. Artificial light almost never needs to be turned on during daytime hours and the substantial peaked roof over the main living space is oriented to allow for solar panels not visible from the street or yard.

Multi-coloured rural two floor detached house in Chicago with a pitched roof and a shingle roof.

Williamson Photography
Photo of a green and large traditional two floor house exterior in Other with wood cladding.
Photo of a green and large traditional two floor house exterior in Other with wood cladding.
3 Turquoise Home Design Ideas, Pictures and Inspiration
1



















