Turquoise Home Studio Ideas and Designs
Refine by:
Budget
Sort by:Popular Today
1 - 20 of 130 photos
Item 1 of 3

The home office featured here serves as a design studio. We went with a rich deep green paint for the walls and for the feature we added this Damask wallpaper. The custom wood work featured, runs the entire span of the space. The cinnamon color stain in on the wood is the perfect compliment to the shades of red and gold found throughout the wallpaper. We couldn't find a conference room that would fit exactly. So we located this light blonde stained dining table, that serves two purposes. The table serves as a desk for daily workspace and as a conference table for client and team meetings.

Medium sized contemporary home studio in Los Angeles with multi-coloured walls, medium hardwood flooring, a standard fireplace, a metal fireplace surround, a freestanding desk, brown floors and a chimney breast.
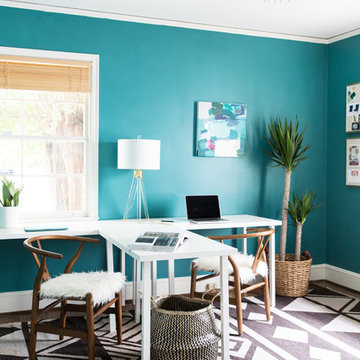
Design ideas for a medium sized contemporary home studio in Charlotte with blue walls, a freestanding desk, dark hardwood flooring, no fireplace and brown floors.

This beautiful 1881 Alameda Victorian cottage, wonderfully embodying the Transitional Gothic-Eastlake era, had most of its original features intact. Our clients, one of whom is a painter, wanted to preserve the beauty of the historic home while modernizing its flow and function.
From several small rooms, we created a bright, open artist’s studio. We dug out the basement for a large workshop, extending a new run of stair in keeping with the existing original staircase. While keeping the bones of the house intact, we combined small spaces into large rooms, closed off doorways that were in awkward places, removed unused chimneys, changed the circulation through the house for ease and good sightlines, and made new high doorways that work gracefully with the eleven foot high ceilings. We removed inconsistent picture railings to give wall space for the clients’ art collection and to enhance the height of the rooms. From a poorly laid out kitchen and adjunct utility rooms, we made a large kitchen and family room with nine-foot-high glass doors to a new large deck. A tall wood screen at one end of the deck, fire pit, and seating give the sense of an outdoor room, overlooking the owners’ intensively planted garden. A previous mismatched addition at the side of the house was removed and a cozy outdoor living space made where morning light is received. The original house was segmented into small spaces; the new open design lends itself to the clients’ lifestyle of entertaining groups of people, working from home, and enjoying indoor-outdoor living.
Photography by Kurt Manley.
https://saikleyarchitects.com/portfolio/artists-victorian/
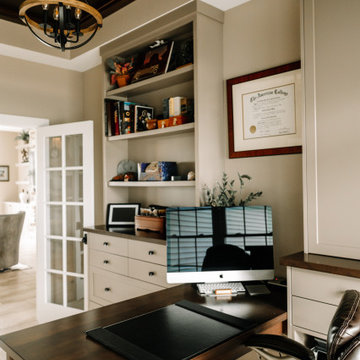
Our clients sought a welcoming remodel for their new home, balancing family and friends, even their cat companions. Durable materials and a neutral design palette ensure comfort, creating a perfect space for everyday living and entertaining.
This home office exudes modern refinement. A sleek table paired with a comfortable office chair beckons productivity. Functional storage solutions keep the space organized while striking artwork adds a touch of elegance.
---
Project by Wiles Design Group. Their Cedar Rapids-based design studio serves the entire Midwest, including Iowa City, Dubuque, Davenport, and Waterloo, as well as North Missouri and St. Louis.
For more about Wiles Design Group, see here: https://wilesdesigngroup.com/
To learn more about this project, see here: https://wilesdesigngroup.com/anamosa-iowa-family-home-remodel
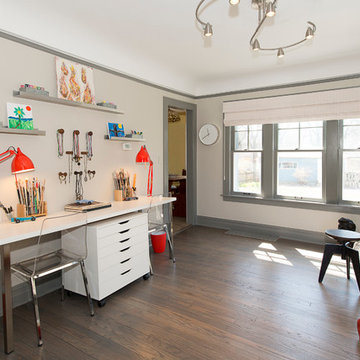
Photography: Megan Chaffin
Design ideas for a classic home studio in Chicago with dark hardwood flooring, a freestanding desk and white walls.
Design ideas for a classic home studio in Chicago with dark hardwood flooring, a freestanding desk and white walls.
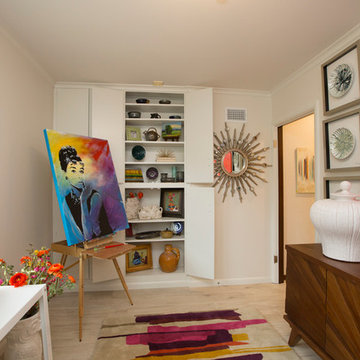
This is an example of a medium sized retro home studio in Other with white walls, light hardwood flooring, no fireplace and a freestanding desk.
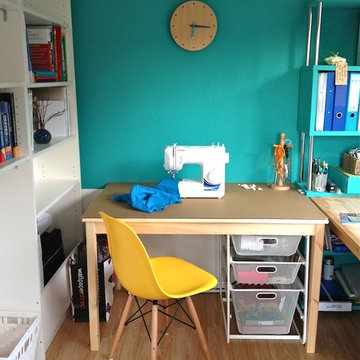
Design ideas for a small contemporary home studio in Cambridgeshire with green walls and lino flooring.
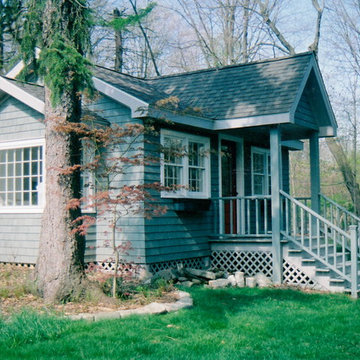
This is our Custom Design Studio House. It is approximately 300 square feet around. The interior is equipped with built in furniture to ensure maximum, efficient use of space.
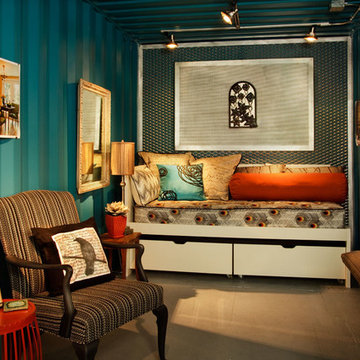
Shipping Container office, seating area - Photo by Philip Clayton-Thompson, Blackstone Edge Studios
This is an example of a small eclectic home studio in Other with blue walls, a freestanding desk and concrete flooring.
This is an example of a small eclectic home studio in Other with blue walls, a freestanding desk and concrete flooring.
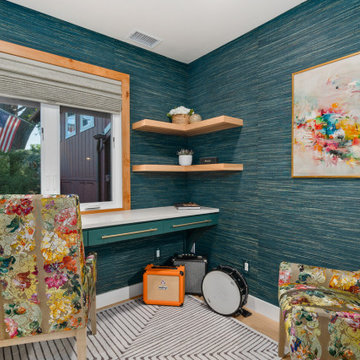
Office and Music Room:
The office was adorned with rich grass cloth, creating a warm and inviting atmosphere.
A custom-made floating desk with custom corbels and Quartzite countertop was installed, along with reading space and floating shelves.
The addition of custom windows and alder window trim enhanced the aesthetic of the room.
The design allowed for versatile use as both an office and a music room.
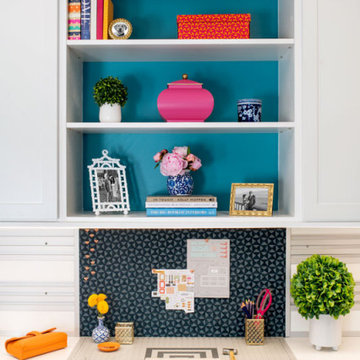
Our Pasadena studio transformed this 1908 carriage house for our clients, a husband-and-wife team who own a leading Family Law practice in Pasadena. We created an inspiring workspace that doubles as a craft area, promising to boost energy and promote relaxation. We started with Thibaut's eye-catching Dynasty collection wallcovering, which served as an inspiration for the space and satisfied the client's love of mood-boosting color. Charming floral-inspired hardware from Modern Matter (with original roots as a jewelry atelier) serves as a nod to the client's love of fine detail and complements the room's botanical wallcovering. We also carved out a dedicated jewelry-making area, which serves as a relaxing break from day-to-day pressures. Built-in desks, cabinets, and tall storage from California Closets make organizing a breeze. At the same time, plants, improved LED lighting, a music system, and vibrant colors enhance the space's mood-boosting benefits promoting creativity, focus, and energy – a perfect antidote to a hectic digital lifestyle.
---
Project designed by Pasadena interior design studio Soul Interiors Design. They serve Pasadena, San Marino, La Cañada Flintridge, Sierra Madre, Altadena, and surrounding areas.
For more about Soul Interiors Design, click here: https://www.soulinteriorsdesign.com/
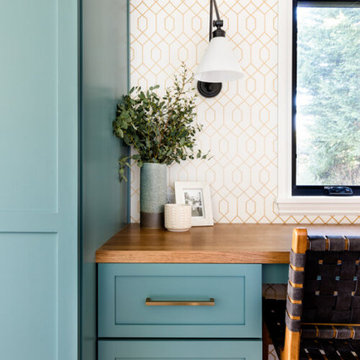
Set in the charming neighborhood of Wedgwood, this Cape Cod-style home needed a major update to satisfy our client's lifestyle needs. The living room, dining room, and kitchen were all separated, making it hard for our clients to carry out day-to-day life with small kids or adequately entertain. Our client also loved to cook for her family, so having a large open concept kitchen where she could cook, keep tabs on the kids, and entertain simultaneously was very important. To accommodate those needs, we bumped out the back and side of the house and eliminated all the walls in the home's communal areas. Adding on to the back of the house also created space in the basement where they could add a separate entrance and mudroom.
We wanted to make sure to blend the character of this home with the client's love for color, modern flare, and updated finishes. So we decided to keep the original fireplace and give it a fresh look with tile, add new hardwood in a lighter stain to match the existing and bring in pops of color through the kitchen cabinets and furnishings. New windows, siding, and a fresh coat of paint were added to give this home the curbside appeal it deserved.
In the second phase of this remodel, we transformed the basement bathroom and storage room into a primary suite. With the addition of baby number three, our clients wanted to create a retreat they could call their own. Bringing in soft, muted tones made their bedroom feel calm and collected, a relaxing place to land after a busy day. With our client’s love of patterned tile, we decided to go a little bolder in the bathroom with the flooring and vanity wall. Adding the marble in the shower and on the countertop helped balance the bold tile choices and keep both spaces feeling cohesive.
---
Project designed by interior design studio Kimberlee Marie Interiors. They serve the Seattle metro area including Seattle, Bellevue, Kirkland, Medina, Clyde Hill, and Hunts Point.
For more about Kimberlee Marie Interiors, see here: https://www.kimberleemarie.com/
To learn more about this project, see here
https://www.kimberleemarie.com/wedgwoodremodel
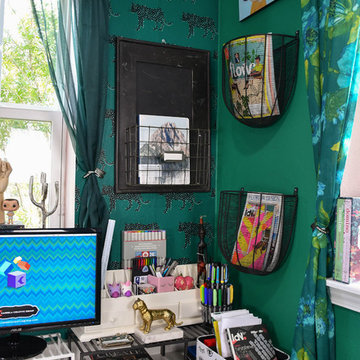
Bold, Eclectic, Tribal and modern Design. Bohemian fabric prints. West Elm, IKEA, World Market, Target
Photo credits by ©LunaSkyDemarco and ©Candela Creative Group, Inc.
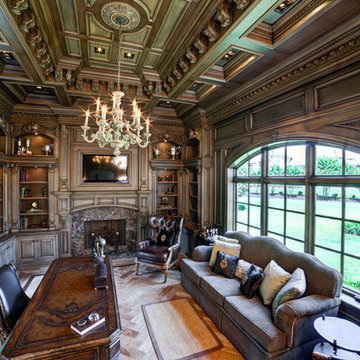
Inspiration for a medium sized traditional home studio in New York with a standard fireplace, a stone fireplace surround, a freestanding desk, painted wood flooring and yellow floors.
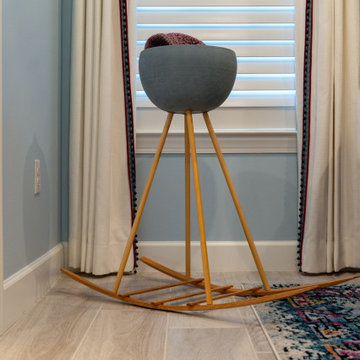
We transformed this Florida home into a modern beach-themed second home with thoughtful designs for entertaining and family time.
This home office seamlessly blends practicality with elegance, offering abundant storage solutions and a striking red velvet chair as its centerpiece. Artful decor and carefully chosen artwork add a touch of personality to this functional workspace.
---Project by Wiles Design Group. Their Cedar Rapids-based design studio serves the entire Midwest, including Iowa City, Dubuque, Davenport, and Waterloo, as well as North Missouri and St. Louis.
For more about Wiles Design Group, see here: https://wilesdesigngroup.com/
To learn more about this project, see here: https://wilesdesigngroup.com/florida-coastal-home-transformation
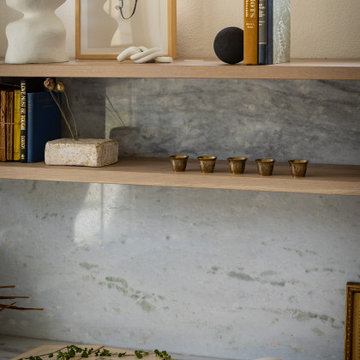
Though lovely, this new build was lacking personality. This work from home family needed a vision to transform their priority spaces into something that felt unique and deeply personal. Having relocated from California, they sought a home that truly represented their family's identity and catered to their lifestyle. With a blank canvas to work with, the design team had the freedom to create a space that combined interest, beauty, and high functionality. A home that truly represented who they are.
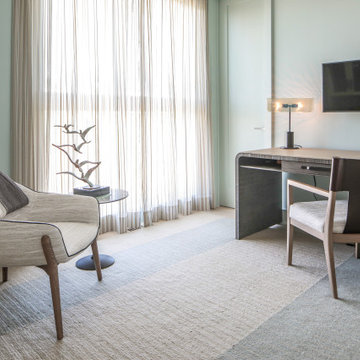
Incorporating a unique blue-chip art collection, this modern Hamptons home was meticulously designed to complement the owners' cherished art collections. The thoughtful design seamlessly integrates tailored storage and entertainment solutions, all while upholding a crisp and sophisticated aesthetic.
This study exudes timeless sophistication with its soft mint palette and features elegant furniture pieces that elevate the space. Abundant cabinets ensure ample storage, combining practicality with refined aesthetics.
---Project completed by New York interior design firm Betty Wasserman Art & Interiors, which serves New York City, as well as across the tri-state area and in The Hamptons.
For more about Betty Wasserman, see here: https://www.bettywasserman.com/
To learn more about this project, see here: https://www.bettywasserman.com/spaces/westhampton-art-centered-oceanfront-home/
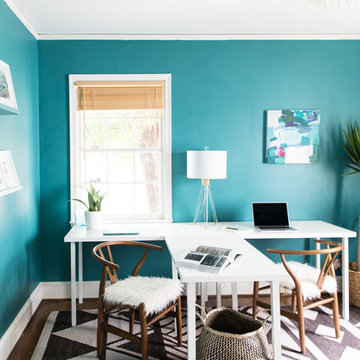
Photo of a medium sized contemporary home studio in Charlotte with blue walls, a freestanding desk, brown floors, dark hardwood flooring and no fireplace.
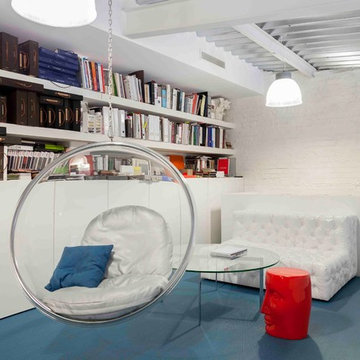
авторы: Михаил и Дмитрий Ганевич
Inspiration for a medium sized industrial home studio in Moscow with vinyl flooring and blue floors.
Inspiration for a medium sized industrial home studio in Moscow with vinyl flooring and blue floors.
Turquoise Home Studio Ideas and Designs
1