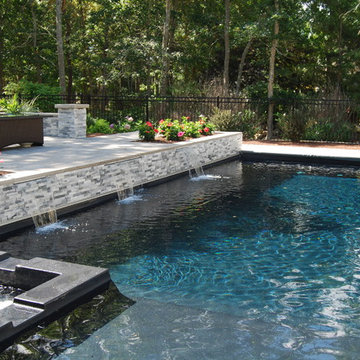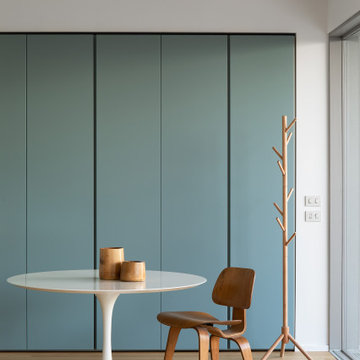Industrial Turquoise Home Design Photos
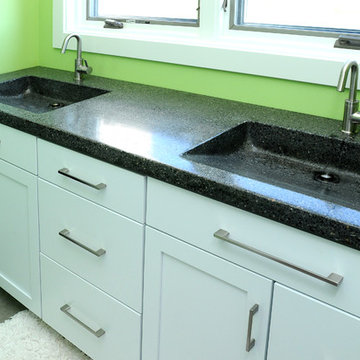
Bathroom vanity with concrete poured counter top and sink.
Hal Kearney, Photographer
Design ideas for a medium sized industrial bathroom in Other with an integrated sink, flat-panel cabinets, white cabinets, concrete worktops, green walls and concrete flooring.
Design ideas for a medium sized industrial bathroom in Other with an integrated sink, flat-panel cabinets, white cabinets, concrete worktops, green walls and concrete flooring.
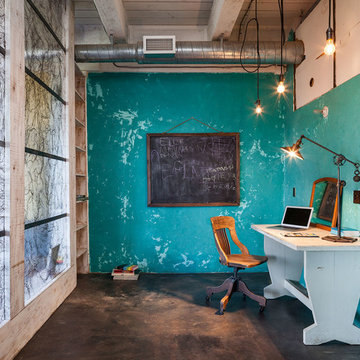
KuDa Photography
Photo of a medium sized urban study in Portland with blue walls, concrete flooring, no fireplace, a freestanding desk and black floors.
Photo of a medium sized urban study in Portland with blue walls, concrete flooring, no fireplace, a freestanding desk and black floors.
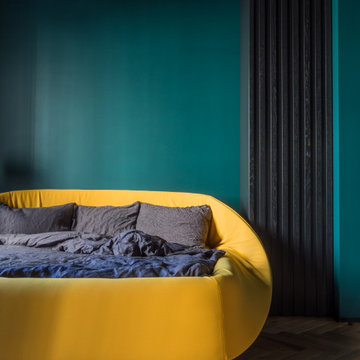
This is an example of a medium sized urban master bedroom in Other with blue walls, medium hardwood flooring and no fireplace.
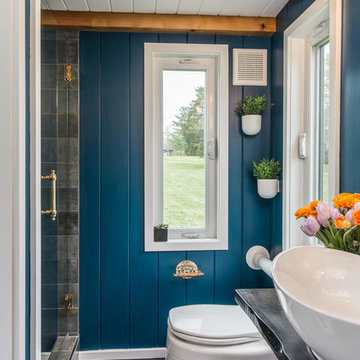
StudioBell
Inspiration for an urban shower room bathroom in Nashville with an alcove shower, a one-piece toilet, grey tiles, blue walls, dark hardwood flooring, a vessel sink, brown floors, a hinged door and black worktops.
Inspiration for an urban shower room bathroom in Nashville with an alcove shower, a one-piece toilet, grey tiles, blue walls, dark hardwood flooring, a vessel sink, brown floors, a hinged door and black worktops.

Photo: Marni Epstein-Mervis © 2018 Houzz
Photo of an industrial l-shaped open plan kitchen in Los Angeles with a submerged sink, recessed-panel cabinets, white cabinets, green splashback, stainless steel appliances, painted wood flooring, an island, black floors and white worktops.
Photo of an industrial l-shaped open plan kitchen in Los Angeles with a submerged sink, recessed-panel cabinets, white cabinets, green splashback, stainless steel appliances, painted wood flooring, an island, black floors and white worktops.

Beautiful polished concrete finish with the rustic mirror and black accessories including taps, wall-hung toilet, shower head and shower mixer is making this newly renovated bathroom look modern and sleek.

Katharine Hauschka
Urban formal and grey and black open plan living room in DC Metro with black walls and feature lighting.
Urban formal and grey and black open plan living room in DC Metro with black walls and feature lighting.
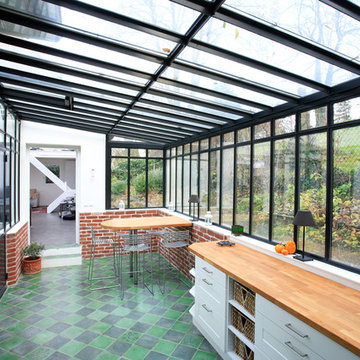
Inspiration for a large urban conservatory in Paris with no fireplace, a glass ceiling and multi-coloured floors.

A custom millwork piece in the living room was designed to house an entertainment center, work space, and mud room storage for this 1700 square foot loft in Tribeca. Reclaimed gray wood clads the storage and compliments the gray leather desk. Blackened Steel works with the gray material palette at the desk wall and entertainment area. An island with customization for the family dog completes the large, open kitchen. The floors were ebonized to emphasize the raw materials in the space.
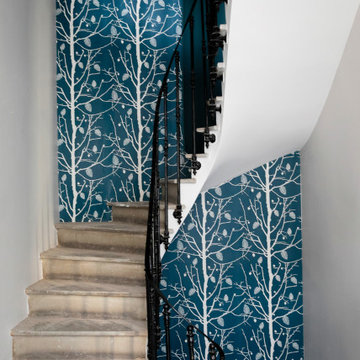
Rénovation d'une maison de maître et d'une cave viticole
Industrial metal railing staircase in Other with wallpapered walls.
Industrial metal railing staircase in Other with wallpapered walls.

Large kitchen/living room open space
Shaker style kitchen with concrete worktop made onsite
Crafted tape, bookshelves and radiator with copper pipes
Inspiration for a large urban living room in London with red walls, medium hardwood flooring and brown floors.
Inspiration for a large urban living room in London with red walls, medium hardwood flooring and brown floors.
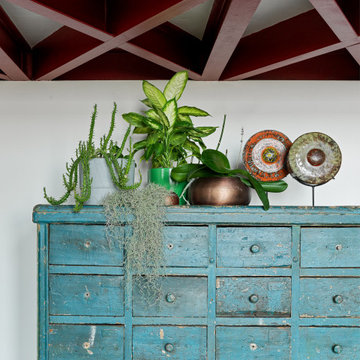
Авторы проекта:
Макс Жуков
Виктор Штефан
Стиль: Даша Соболева
Фото: Сергей Красюк
Photo of a medium sized industrial mezzanine living room in Moscow with white walls, medium hardwood flooring, a corner fireplace, a metal fireplace surround, a wall mounted tv and blue floors.
Photo of a medium sized industrial mezzanine living room in Moscow with white walls, medium hardwood flooring, a corner fireplace, a metal fireplace surround, a wall mounted tv and blue floors.
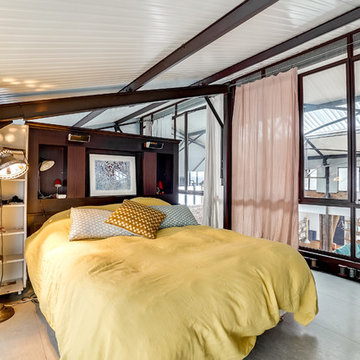
Vue sur la chambre parentale.
Derrière la tête de lit se trouve une salle de bains.
La chambre est située à l'étage et dispose d'une vue sur tout le séjour.
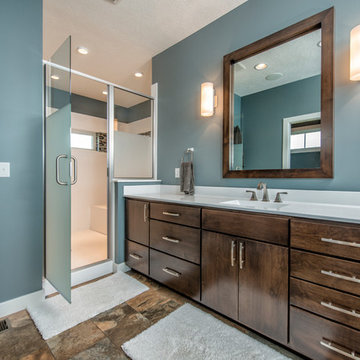
Photography by Starboard & Port of Springfield, MO.
Expansive industrial ensuite bathroom in Other with flat-panel cabinets, white cabinets, an alcove shower, an integrated sink and white worktops.
Expansive industrial ensuite bathroom in Other with flat-panel cabinets, white cabinets, an alcove shower, an integrated sink and white worktops.
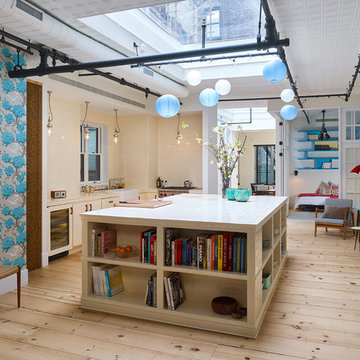
Custom millwork and cabinetry provide design accents while reinforcing the historic craftsmanship of the existing building.
Joseph M. Kitchen Photography

Photo: Robert Benson Photography
Photo of an urban living room in New York with a reading nook, grey walls, medium hardwood flooring, a wall mounted tv, brown floors and a vaulted ceiling.
Photo of an urban living room in New York with a reading nook, grey walls, medium hardwood flooring, a wall mounted tv, brown floors and a vaulted ceiling.
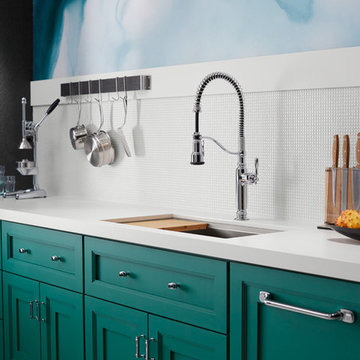
Designed with ambitious home chefs in mind, this faucet delivers elegant styling and professional performance to your kitchen. A unique three-function pull-down sprayhead lets you speed through a range of tasks: BerrySoft® spray for food prep; an aerated stream for filling pots and pitchers; and Sweep® spray for cleaning. The high-arching coil spring removes for easy cleaning. By KOHLER - Available at Broedell Plumbing Supply

Established in 1895 as a warehouse for the spice trade, 481 Washington was built to last. With its 25-inch-thick base and enchanting Beaux Arts facade, this regal structure later housed a thriving Hudson Square printing company. After an impeccable renovation, the magnificent loft building’s original arched windows and exquisite cornice remain a testament to the grandeur of days past. Perfectly anchored between Soho and Tribeca, Spice Warehouse has been converted into 12 spacious full-floor lofts that seamlessly fuse Old World character with modern convenience. Steps from the Hudson River, Spice Warehouse is within walking distance of renowned restaurants, famed art galleries, specialty shops and boutiques. With its golden sunsets and outstanding facilities, this is the ideal destination for those seeking the tranquil pleasures of the Hudson River waterfront.
Expansive private floor residences were designed to be both versatile and functional, each with 3 to 4 bedrooms, 3 full baths, and a home office. Several residences enjoy dramatic Hudson River views.
This open space has been designed to accommodate a perfect Tribeca city lifestyle for entertaining, relaxing and working.
This living room design reflects a tailored “old world” look, respecting the original features of the Spice Warehouse. With its high ceilings, arched windows, original brick wall and iron columns, this space is a testament of ancient time and old world elegance.
The master bathroom was designed with tradition in mind and a taste for old elegance. it is fitted with a fabulous walk in glass shower and a deep soaking tub.
The pedestal soaking tub and Italian carrera marble metal legs, double custom sinks balance classic style and modern flair.
The chosen tiles are a combination of carrera marble subway tiles and hexagonal floor tiles to create a simple yet luxurious look.
Photography: Francis Augustine
Industrial Turquoise Home Design Photos
6




















