Turquoise Kids' Bedroom for Boys Ideas and Designs
Refine by:
Budget
Sort by:Popular Today
1 - 20 of 402 photos
Item 1 of 3

Leland Gebhardt Photography
This is an example of a classic toddler’s room for boys in Phoenix with blue walls, light hardwood flooring, beige floors and a dado rail.
This is an example of a classic toddler’s room for boys in Phoenix with blue walls, light hardwood flooring, beige floors and a dado rail.

Design ideas for a bohemian toddler’s room for boys in Paris with multi-coloured walls, light hardwood flooring, beige floors and a feature wall.

Design + Execution by EFE Creative Lab
Custom Bookcase by Oldemburg Furniture
Photography by Christine Michelle Photography
Traditional teen’s room for boys in Miami with blue walls, medium hardwood flooring, brown floors and feature lighting.
Traditional teen’s room for boys in Miami with blue walls, medium hardwood flooring, brown floors and feature lighting.

Medium sized contemporary children’s room for boys in Moscow with blue walls, medium hardwood flooring, brown floors and feature lighting.

Inspiration for a medium sized contemporary children’s room for boys in Dijon with light hardwood flooring, beige floors, white walls and a feature wall.
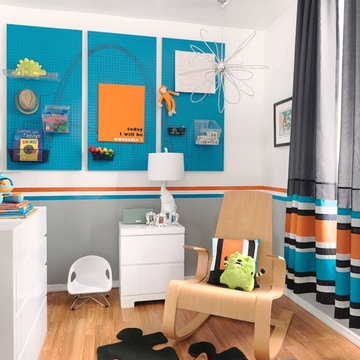
The young couple created a bedroom for their toddler reflective of their shared vision. The rocking chair is hand crafted by the Architect while studying in Copenhagen. The light fixture is from Ikea
Alise O'Brien Photography
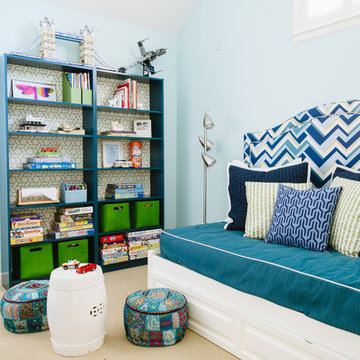
playroom / guest room combo with daybed
photo credit: Jenn Jacobson
Inspiration for a contemporary playroom for boys in San Francisco with blue walls and carpet.
Inspiration for a contemporary playroom for boys in San Francisco with blue walls and carpet.

4,945 square foot two-story home, 6 bedrooms, 5 and ½ bathroom plus a secondary family room/teen room. The challenge for the design team of this beautiful New England Traditional home in Brentwood was to find the optimal design for a property with unique topography, the natural contour of this property has 12 feet of elevation fall from the front to the back of the property. Inspired by our client’s goal to create direct connection between the interior living areas and the exterior living spaces/gardens, the solution came with a gradual stepping down of the home design across the largest expanse of the property. With smaller incremental steps from the front property line to the entry door, an additional step down from the entry foyer, additional steps down from a raised exterior loggia and dining area to a slightly elevated lawn and pool area. This subtle approach accomplished a wonderful and fairly undetectable transition which presented a view of the yard immediately upon entry to the home with an expansive experience as one progresses to the rear family great room and morning room…both overlooking and making direct connection to a lush and magnificent yard. In addition, the steps down within the home created higher ceilings and expansive glass onto the yard area beyond the back of the structure. As you will see in the photographs of this home, the family area has a wonderful quality that really sets this home apart…a space that is grand and open, yet warm and comforting. A nice mixture of traditional Cape Cod, with some contemporary accents and a bold use of color…make this new home a bright, fun and comforting environment we are all very proud of. The design team for this home was Architect: P2 Design and Jill Wolff Interiors. Jill Wolff specified the interior finishes as well as furnishings, artwork and accessories.
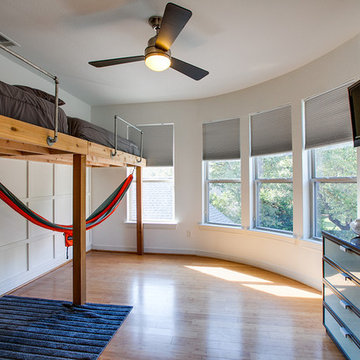
Inspiration for a medium sized classic teen’s room for boys in Dallas with white walls and light hardwood flooring.
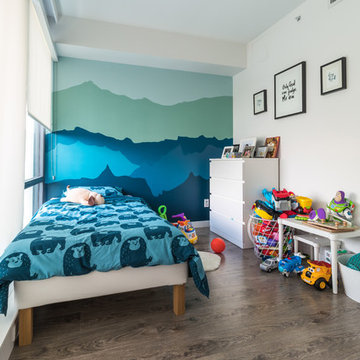
Contemporary kids' bedroom for boys in Vancouver with multi-coloured walls, dark hardwood flooring, brown floors and a feature wall.
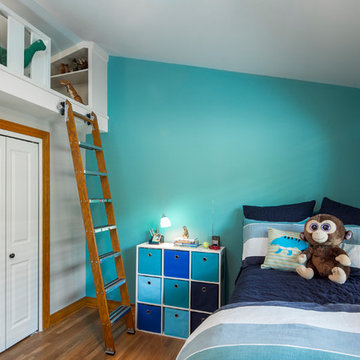
Child's Bedroom
Vaulted ceiling of boy's bedroom allows for a play/sleeping loft above the closet.
At the opposite end of the loft is a door to a secret meeting space/clubhouse above the hall bathroom!
modified library ladder • Benjamin Moore "Gulf Stream" on the walls (flat) • oak floors •
Construction by CG&S Design-Build.
Photography by Tre Dunham, Fine focus Photography
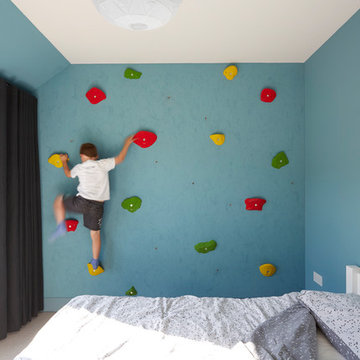
Siobhan Doran
Inspiration for a contemporary children’s room for boys in London with blue walls, carpet and grey floors.
Inspiration for a contemporary children’s room for boys in London with blue walls, carpet and grey floors.
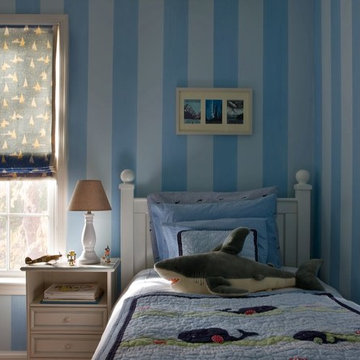
Inspiration for a medium sized coastal children’s room for boys in DC Metro with blue walls.
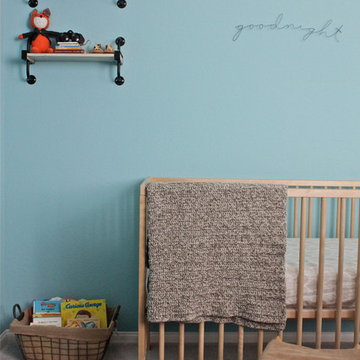
inspired by the movie, Moonrise Kingdom, this young couple wanted a midcentury-modern/industrial nursery with organic elements.
Design ideas for a medium sized midcentury toddler’s room for boys in Los Angeles with blue walls and carpet.
Design ideas for a medium sized midcentury toddler’s room for boys in Los Angeles with blue walls and carpet.
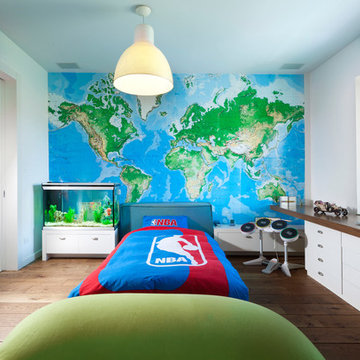
Inspiration for an eclectic children’s room for boys in Other with medium hardwood flooring.
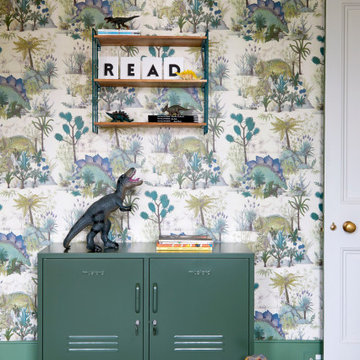
Epic dinosaur little Boys Bedroom, Dartmouth park - London
Inspiration for a medium sized contemporary children’s room for boys in London with green walls, carpet, grey floors, wallpapered walls and a chimney breast.
Inspiration for a medium sized contemporary children’s room for boys in London with green walls, carpet, grey floors, wallpapered walls and a chimney breast.
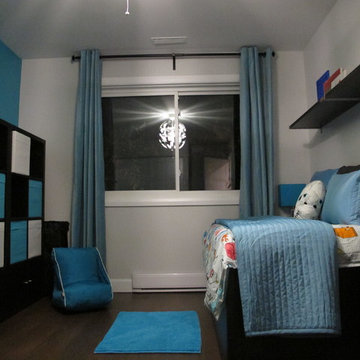
Tania Scardellato from TOC design
I love getting the kids involved when designing their rooms. In this case my young client 5 years old loves blue. Maybe when he is older he will want green and yellow It will be easy for the parents to just paint the one accent wall and change up the accessories,. I went with furniture from IKEA and made smart choices as each piece has a double duty. Like the Brimes bed that has storage and converts into a king size bed so that a friend can sleep over.
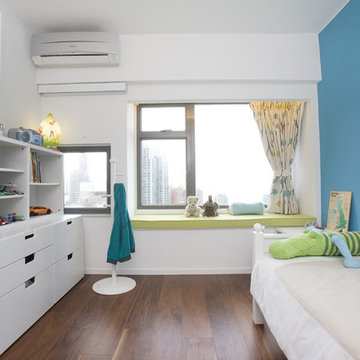
With a design brief to minimize clutter and maximize space, the flat is designed with clean lines and a simple color palette, which creates a perfect backdrop for the owner’s artwork collections.
Unconventional design and layout creates an extraordinary space for a study in a trapezoid-shaped living room. Wood is used extensively to foster a welcoming warmth in the home.
Indirect lighting design, such light troughs helps to achieve a minimalistic look, making the flat looks more spacious. An accent color in each bedroom is adopted to help bring out its distinctive personality and ambience effectively.
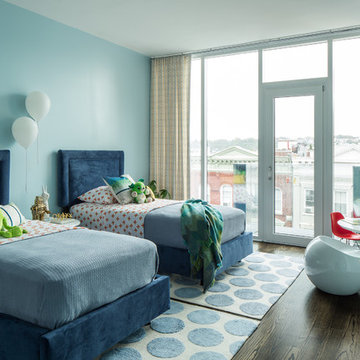
Sean Litchfield
This is an example of a contemporary children’s room for boys in New York with blue walls, dark hardwood flooring and brown floors.
This is an example of a contemporary children’s room for boys in New York with blue walls, dark hardwood flooring and brown floors.
Turquoise Kids' Bedroom for Boys Ideas and Designs
1
