Turquoise Kitchen Pantry Ideas and Designs
Refine by:
Budget
Sort by:Popular Today
81 - 100 of 261 photos
Item 1 of 3

This is an example of a small rural u-shaped kitchen pantry in Other with light wood cabinets, engineered stone countertops, stainless steel appliances, light hardwood flooring, brown floors, black worktops and open cabinets.

Pantry with cherry open shelving, soapstone countertop and teal window casing and ceiling.
Photo of a medium sized traditional l-shaped kitchen pantry in Minneapolis with a belfast sink, beaded cabinets, medium wood cabinets, soapstone worktops, yellow splashback, wood splashback, stainless steel appliances, medium hardwood flooring, brown floors, black worktops and a wood ceiling.
Photo of a medium sized traditional l-shaped kitchen pantry in Minneapolis with a belfast sink, beaded cabinets, medium wood cabinets, soapstone worktops, yellow splashback, wood splashback, stainless steel appliances, medium hardwood flooring, brown floors, black worktops and a wood ceiling.
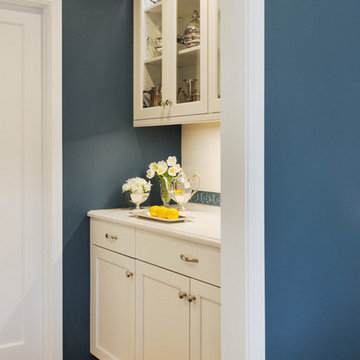
Design by Precision Cabinetry and Design
Design ideas for a medium sized classic u-shaped kitchen pantry in Sacramento with a single-bowl sink, recessed-panel cabinets, white cabinets, engineered stone countertops, white splashback, ceramic splashback, stainless steel appliances, dark hardwood flooring, an island and brown floors.
Design ideas for a medium sized classic u-shaped kitchen pantry in Sacramento with a single-bowl sink, recessed-panel cabinets, white cabinets, engineered stone countertops, white splashback, ceramic splashback, stainless steel appliances, dark hardwood flooring, an island and brown floors.

Mt. Washington, CA - Complete Kitchen remodel
Replacement of flooring, cabinets/cupboards, countertops, tiled backsplash, appliances and a fresh paint to finish.
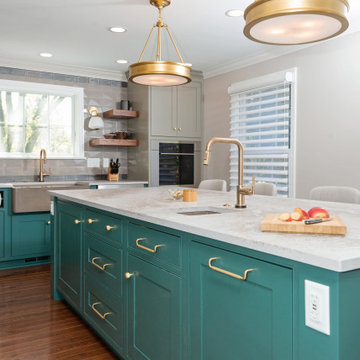
Design ideas for a large traditional l-shaped kitchen pantry in Other with a belfast sink, beaded cabinets, green cabinets, engineered stone countertops, beige splashback, metro tiled splashback, stainless steel appliances, light hardwood flooring, an island, brown floors and grey worktops.
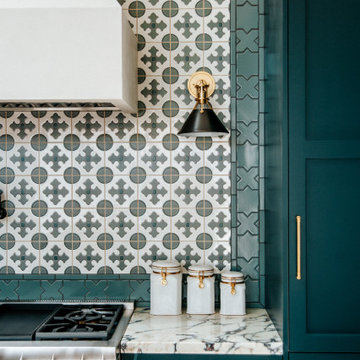
This stunning open-concept kitchen features an expansive backsplash of handpainted Alameda tiles in a custom colorway for a truly one-of-a-kind space to gather and celebrate. Bordered by Mini Star and Cross in Flagstone with 1x6 Flat Liner Trim.
DESIGN
Claire Thomas
PHOTOS
Claire Thomas
TILE SHOWN
Mini star and cross in Flagstone and handpainted Alameda in a custom motif
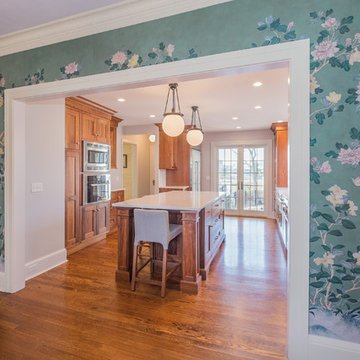
The original trim moldings were no longer available so we had custom cutters made and were able to exactly duplicate the original moldings. The Gracie hand-painted wallpaper is truly irreplaceable. Much care was taken to enlarge the opening without damaging the wall.
Nathan Spotts- Photographer
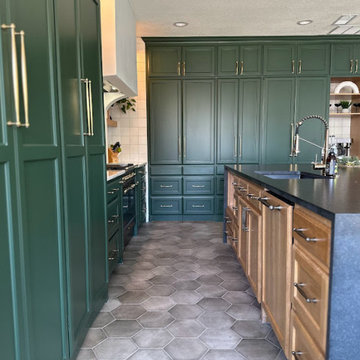
These amazing clients asked for a green kitchen, and that ls exactly what they got!
With any remodel we always start with ideas, and clients wish list. Next we select all the building materials, faucets, lighting and paint colors. During construction we do everything needed to execute the design and client dream!
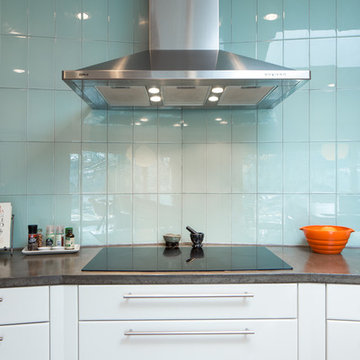
Tommy Daspit Photographer
Inspiration for a large retro u-shaped kitchen pantry in Birmingham with a submerged sink, flat-panel cabinets, white cabinets, concrete worktops, blue splashback, glass tiled splashback, stainless steel appliances, medium hardwood flooring and an island.
Inspiration for a large retro u-shaped kitchen pantry in Birmingham with a submerged sink, flat-panel cabinets, white cabinets, concrete worktops, blue splashback, glass tiled splashback, stainless steel appliances, medium hardwood flooring and an island.

Our client was undertaking a major renovation and extension of their large Edwardian home and wanted to create a Hamptons style kitchen, with a specific emphasis on catering for their large family and the need to be able to provide a large entertaining area for both family gatherings and as a senior executive of a major company the need to entertain guests at home. It was a real delight to have such an expansive space to work with to design this kitchen and walk-in-pantry and clients who trusted us implicitly to bring their vision to life. The design features a face-frame construction with shaker style doors made in solid English Oak and then finished in two-pack satin paint. The open grain of the oak timber, which lifts through the paint, adds a textural and visual element to the doors and panels. The kitchen is topped beautifully with natural 'Super White' granite, 4 slabs of which were required for the massive 5.7m long and 1.3m wide island bench to achieve the best grain match possible throughout the whole length of the island. The integrated Sub Zero fridge and 1500mm wide Wolf stove sit perfectly within the Hamptons style and offer a true chef's experience in the home. A pot filler over the stove offers practicality and convenience and adds to the Hamptons style along with the beautiful fireclay sink and bridge tapware. A clever wet bar was incorporated into the far end of the kitchen leading out to the pool with a built in fridge drawer and a coffee station. The walk-in pantry, which extends almost the entire length behind the kitchen, adds a secondary preparation space and unparalleled storage space for all of the kitchen gadgets, cookware and serving ware a keen home cook and avid entertainer requires.
Designed By: Rex Hirst
Photography By: Tim Turner
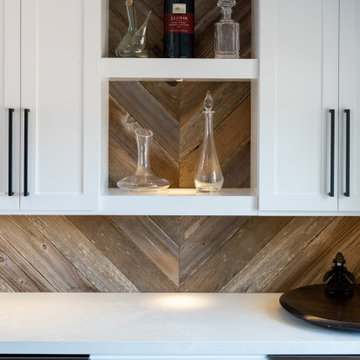
Design ideas for a large rural kitchen pantry in Other with white cabinets, wood splashback and white worktops.
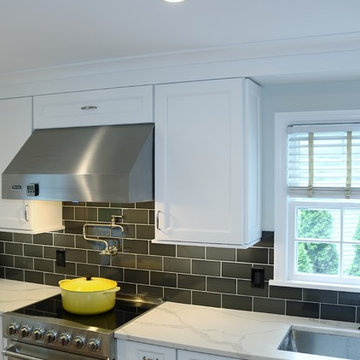
This is a perfect example of how we work, and why our clients choose to work with us once they meet us. Kitchen remodel is not only about buying Cabinets. It’s much, much more than that. It’s finding the right people who can think on the fly/outside the box. Who can design/re-design and execute the details even when they have to make delicate and complicated decisions in the field to help keep the project on time.
White solid Wood Cabinets, double crown moldings, Drawer microwave, pot filler, and large 30” undermount stainless steel sink with a tall faucet to anchor it. Bold backsplash tiles, elegant 36” professional hood, light rail moldings, pull out Drawers and organizers inside of the cabinets, LED lighting on dimmer switches all combined with new matching wood flooring made this kitchen stand out in this space.
Cabinets, Countertop and design were provided by RAJ team, along with other collaborative team work between our recommended General Contractor and our client. The entire team was awesome and the project was beautifully executed!
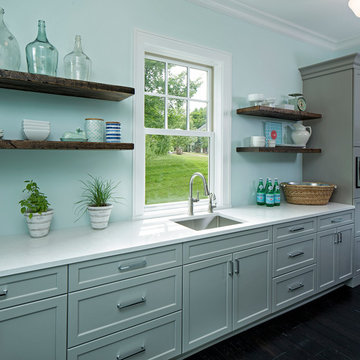
Landmark Photography
This is an example of a coastal galley kitchen pantry in Minneapolis with a submerged sink, flat-panel cabinets, grey cabinets, engineered stone countertops, stainless steel appliances and dark hardwood flooring.
This is an example of a coastal galley kitchen pantry in Minneapolis with a submerged sink, flat-panel cabinets, grey cabinets, engineered stone countertops, stainless steel appliances and dark hardwood flooring.
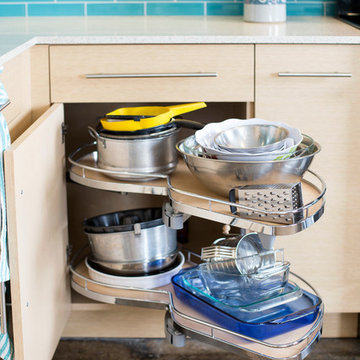
Executive Cabinets
Caesarstone Countertops
Kohler Vault Sink
Amerock Bar Pulls
Design ideas for a medium sized bohemian l-shaped kitchen pantry in Dallas with flat-panel cabinets, light wood cabinets, blue splashback, stainless steel appliances, concrete flooring, no island, a submerged sink, engineered stone countertops and metro tiled splashback.
Design ideas for a medium sized bohemian l-shaped kitchen pantry in Dallas with flat-panel cabinets, light wood cabinets, blue splashback, stainless steel appliances, concrete flooring, no island, a submerged sink, engineered stone countertops and metro tiled splashback.

This modern kitchen remodeling project was a delight to have worked on. The client brought us the idea and colors they were looking to incorperate. The finished project is this one of a kind piece of work.
With it's burnt orange flooring, blue/gray and white cabinets, it has become a favorite at first sight.
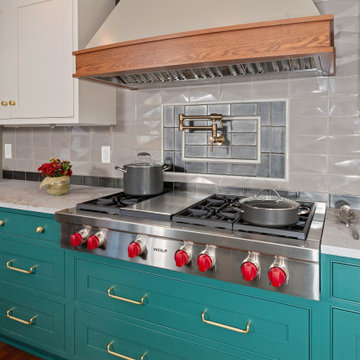
Design ideas for a large classic l-shaped kitchen pantry in Other with a belfast sink, beaded cabinets, green cabinets, engineered stone countertops, beige splashback, metro tiled splashback, stainless steel appliances, light hardwood flooring, an island, brown floors and grey worktops.
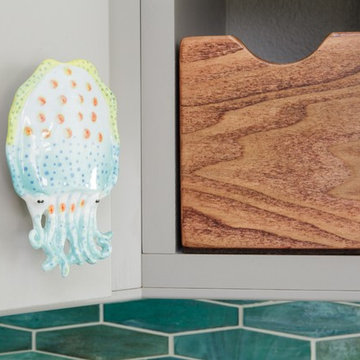
This fun and colorful cabinet hardware from Anthropologie, teal mosaic backsplash tile, and custom made pull out storage box balances each other beautifully and adds just a touch of warmth and whimsy.
Designed by Space Consultant Danielle Perkins @ DANIELLE Interior Design & Decor.
Photographed by Taylor Abeel Photography
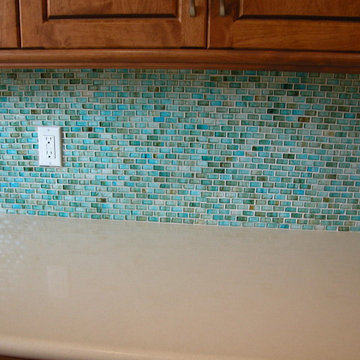
Steve S. Kossover
Photo of a large traditional u-shaped kitchen pantry in Los Angeles with a submerged sink, raised-panel cabinets, medium wood cabinets, engineered stone countertops, multi-coloured splashback, mosaic tiled splashback, stainless steel appliances, porcelain flooring and an island.
Photo of a large traditional u-shaped kitchen pantry in Los Angeles with a submerged sink, raised-panel cabinets, medium wood cabinets, engineered stone countertops, multi-coloured splashback, mosaic tiled splashback, stainless steel appliances, porcelain flooring and an island.
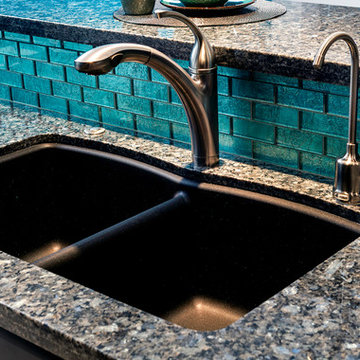
A Franke undermount sink with Pfister brushed nickel fixtures adds a crowning touch to this sparkling kitchen.
Photography by Victor Bernard
Photo of a medium sized traditional l-shaped kitchen pantry in Las Vegas with a submerged sink, raised-panel cabinets, black cabinets, granite worktops, blue splashback, glass tiled splashback, stainless steel appliances, porcelain flooring and an island.
Photo of a medium sized traditional l-shaped kitchen pantry in Las Vegas with a submerged sink, raised-panel cabinets, black cabinets, granite worktops, blue splashback, glass tiled splashback, stainless steel appliances, porcelain flooring and an island.
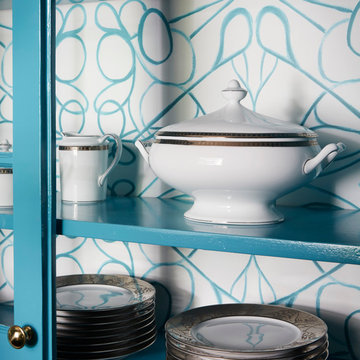
Medium sized classic galley kitchen pantry in Chicago with glass-front cabinets, blue cabinets, quartz worktops, white splashback and dark hardwood flooring.
Turquoise Kitchen Pantry Ideas and Designs
5