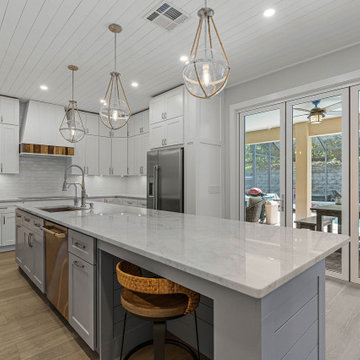Turquoise Kitchen with a Timber Clad Ceiling Ideas and Designs
Refine by:
Budget
Sort by:Popular Today
1 - 20 of 25 photos
Item 1 of 3

Design ideas for a contemporary kitchen in London with a built-in sink, flat-panel cabinets, green cabinets, marble worktops, white splashback, marble splashback, stainless steel appliances, ceramic flooring, an island, white floors, white worktops and a timber clad ceiling.
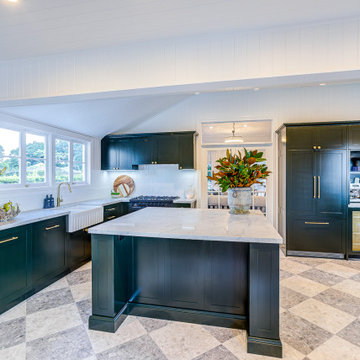
Bold dark green kitchen cabinets works brilliantly against the white veined benchtop and white walls.
It is an excellent choice with plenty of natural light and light flooring. It pairs beautifully with brass as a contrast. This kitchen includes a gorgeous wide island bench, a separate pantry with ample storage and gorgeous beverage cabinet, complete with wine fridge, zip filter tap and coffee station.
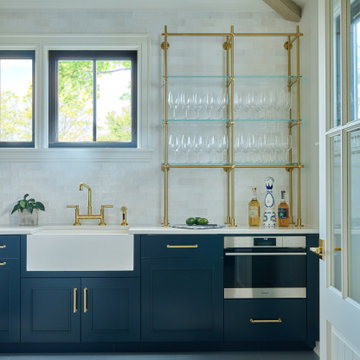
The rich Hague Blue color selected for the cabinetry is the perfect setting for the tile floor that was designed by the owners. Adding to the Parisian Bistro ambiance is the custom-built brass shelving display piece mounted on the hand-crafted, polished ceramic tile backsplash. No butler’s pantry would be complete without the SubZero Designer wine storage with refrigerator/freezer drawers. Simple white countertops create a clean line with the sink, while brass hardware completes the space.

Photo of a modern single-wall open plan kitchen in Nagoya with a built-in sink, open cabinets, medium wood cabinets, wood worktops, porcelain flooring, an island, brown worktops, brown floors and a timber clad ceiling.
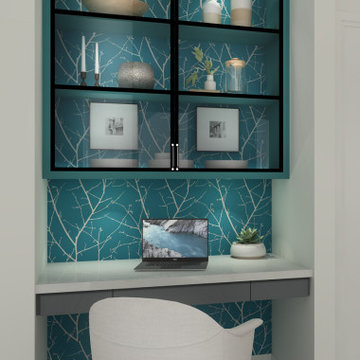
Contemporary farmhouse renovation featuring metal windows at sink, zellige wall tile, quartz countertops, large format porcelain tile, shiplap ceiling, built-in desk with metal cabinet doors
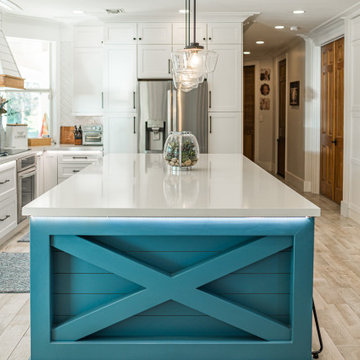
Large rural open plan kitchen in Miami with a belfast sink, shaker cabinets, white cabinets, engineered stone countertops, white splashback, porcelain splashback, stainless steel appliances, porcelain flooring, an island, brown floors, white worktops and a timber clad ceiling.
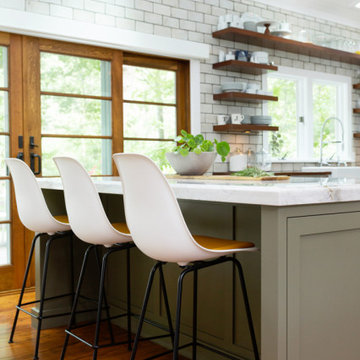
This is an example of a classic u-shaped kitchen/diner in Grand Rapids with a belfast sink, shaker cabinets, green cabinets, grey splashback, medium hardwood flooring, an island, brown floors, white worktops, a timber clad ceiling, brick splashback and stainless steel appliances.

Photography by Brice Ferre.
Open concept kitchen space with beams and beadboard walls. A light, bright and airy kitchen with great function and style.
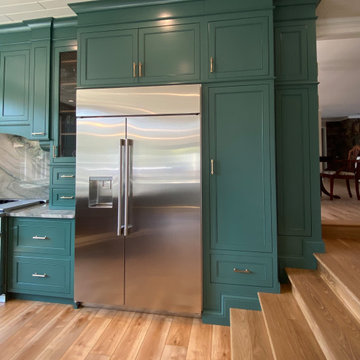
Once a family room, this area was converted into a breathtaking kitchen. Features include custom maple cabinetry, quartzite countertops, a large island, sliding barn door for a walk in pantry, bench and shelf in the mud room area, all crafted from walnut.
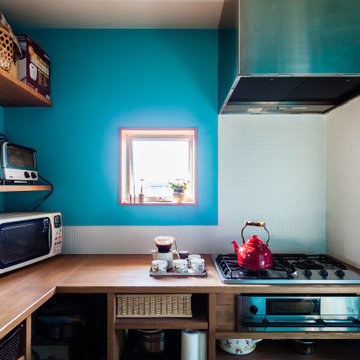
Photo of a small scandi l-shaped enclosed kitchen in Other with a built-in sink, open cabinets, dark wood cabinets, wood worktops, blue splashback, porcelain splashback, stainless steel appliances, dark hardwood flooring, brown floors, brown worktops and a timber clad ceiling.
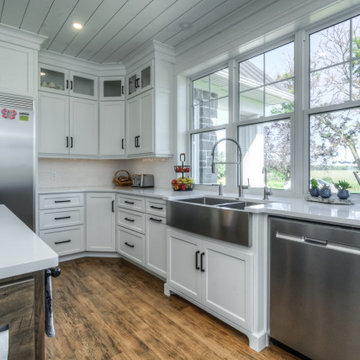
Photo of a large country u-shaped kitchen in Toronto with a belfast sink, shaker cabinets, white cabinets, engineered stone countertops, white splashback, cement tile splashback, stainless steel appliances, medium hardwood flooring, an island, multi-coloured floors, white worktops and a timber clad ceiling.
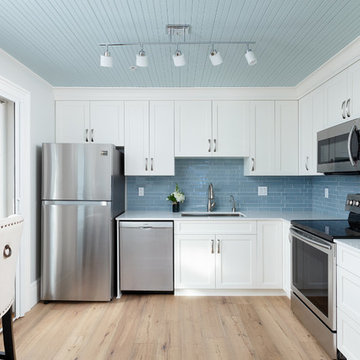
Custom white cabinets, shiplap ceiling, white quartz countertops, crown mouldings, light wood flooring.
This is an example of a contemporary l-shaped kitchen/diner in Vancouver with a submerged sink, recessed-panel cabinets, white cabinets, engineered stone countertops, blue splashback, ceramic splashback, stainless steel appliances, laminate floors, brown floors, white worktops, a timber clad ceiling and no island.
This is an example of a contemporary l-shaped kitchen/diner in Vancouver with a submerged sink, recessed-panel cabinets, white cabinets, engineered stone countertops, blue splashback, ceramic splashback, stainless steel appliances, laminate floors, brown floors, white worktops, a timber clad ceiling and no island.
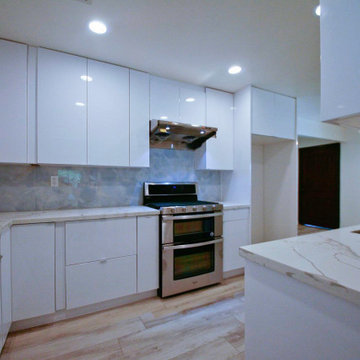
Medium sized classic u-shaped kitchen in Orange County with a single-bowl sink, flat-panel cabinets, white cabinets, engineered stone countertops, white splashback, porcelain splashback, stainless steel appliances, light hardwood flooring, a breakfast bar, brown floors, white worktops and a timber clad ceiling.
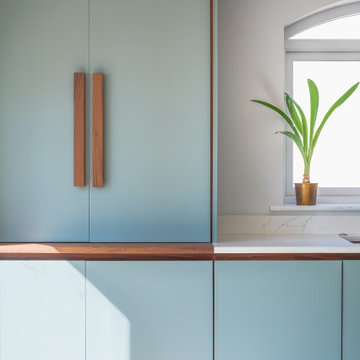
A contemporary kitchen design and build in Walnut with Quartz worktops and a lacquer finish.
Large modern kitchen/diner in Other with an integrated sink, blue cabinets, quartz worktops, white splashback, engineered quartz splashback, coloured appliances, porcelain flooring, an island, multi-coloured floors, white worktops, a timber clad ceiling and feature lighting.
Large modern kitchen/diner in Other with an integrated sink, blue cabinets, quartz worktops, white splashback, engineered quartz splashback, coloured appliances, porcelain flooring, an island, multi-coloured floors, white worktops, a timber clad ceiling and feature lighting.
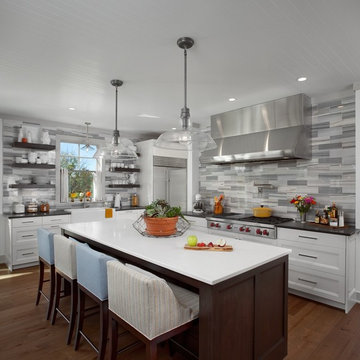
This is an example of a traditional l-shaped kitchen/diner in Grand Rapids with a belfast sink, grey splashback, stainless steel appliances, dark hardwood flooring, an island, brown floors, multicoloured worktops, white cabinets and a timber clad ceiling.
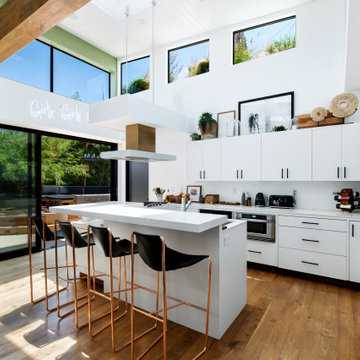
Medium sized bohemian galley kitchen/diner in Los Angeles with a submerged sink, white cabinets, composite countertops, white splashback, stainless steel appliances, medium hardwood flooring, an island, brown floors, white worktops, a timber clad ceiling and flat-panel cabinets.
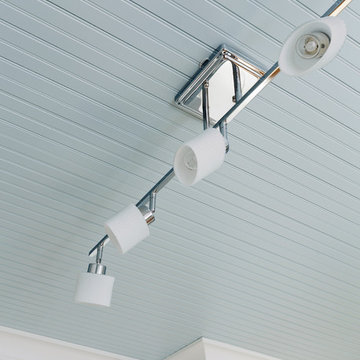
Gorgeous custom shiplap ceilings done in the kitchen.
Photo of a contemporary kitchen/diner in Vancouver with a timber clad ceiling.
Photo of a contemporary kitchen/diner in Vancouver with a timber clad ceiling.
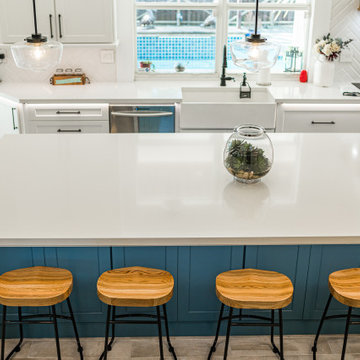
Photo of a large country open plan kitchen in Miami with a belfast sink, shaker cabinets, white cabinets, engineered stone countertops, white splashback, porcelain splashback, stainless steel appliances, porcelain flooring, an island, brown floors, white worktops and a timber clad ceiling.
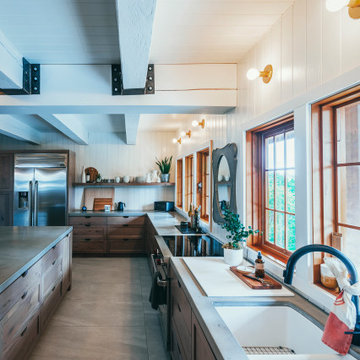
Photography by Brice Ferre.
Open concept kitchen space with beams and beadboard walls. A light, bright and airy kitchen with great function and style.
Turquoise Kitchen with a Timber Clad Ceiling Ideas and Designs
1
