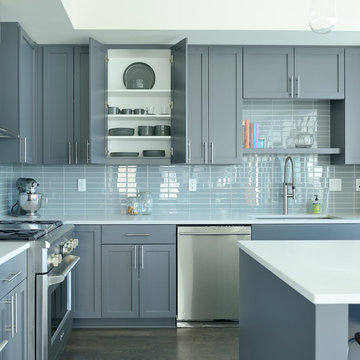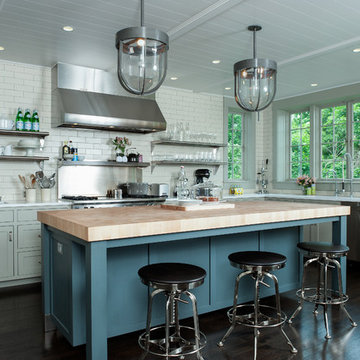Turquoise Kitchen with Grey Cabinets Ideas and Designs
Sort by:Popular Today
1 - 20 of 496 photos

Inspiration for a medium sized contemporary u-shaped open plan kitchen in Cornwall with pink splashback, glass sheet splashback, light hardwood flooring, a submerged sink, flat-panel cabinets, grey cabinets, a breakfast bar, grey floors, white worktops and a vaulted ceiling.

Photographed by Donald Grant
Photo of a large traditional kitchen in New York with integrated appliances, recessed-panel cabinets, grey cabinets, marble worktops, an island, a submerged sink, grey splashback and white floors.
Photo of a large traditional kitchen in New York with integrated appliances, recessed-panel cabinets, grey cabinets, marble worktops, an island, a submerged sink, grey splashback and white floors.

An oversize island in walnut/sap wood holds its own in this large space. Imperial Danby marble is the countertop and backsplash. The stainless Sub Zero Pro fridge brings an exciting industrial note.

Nathan Schroder Photography
BK Design Studio
Robert Elliott Custom Homes
Inspiration for a contemporary galley open plan kitchen in Dallas with a built-in sink, shaker cabinets, grey cabinets, marble worktops, white splashback, stone slab splashback, stainless steel appliances, dark hardwood flooring and an island.
Inspiration for a contemporary galley open plan kitchen in Dallas with a built-in sink, shaker cabinets, grey cabinets, marble worktops, white splashback, stone slab splashback, stainless steel appliances, dark hardwood flooring and an island.

Mel Carll
Contemporary l-shaped kitchen in Los Angeles with recessed-panel cabinets, grey cabinets, multi-coloured splashback, stone slab splashback, white appliances and an island.
Contemporary l-shaped kitchen in Los Angeles with recessed-panel cabinets, grey cabinets, multi-coloured splashback, stone slab splashback, white appliances and an island.

This is an example of a contemporary grey and black galley kitchen in Moscow with flat-panel cabinets, grey cabinets, an island, brown floors and grey worktops.

Smooth Concrete counter tops with pendant lighting.
Photographer: Rob Karosis
Design ideas for a large country kitchen in New York with a single-bowl sink, shaker cabinets, grey cabinets, concrete worktops, white splashback, wood splashback, stainless steel appliances, dark hardwood flooring, an island, brown floors and black worktops.
Design ideas for a large country kitchen in New York with a single-bowl sink, shaker cabinets, grey cabinets, concrete worktops, white splashback, wood splashback, stainless steel appliances, dark hardwood flooring, an island, brown floors and black worktops.

Design ideas for a small traditional grey and brown single-wall kitchen/diner in Saint Petersburg with grey cabinets, composite countertops, no island, a submerged sink, shaker cabinets, white splashback, stainless steel appliances, cement flooring, brown floors and white worktops.

Design ideas for a traditional l-shaped kitchen in Minneapolis with a submerged sink, shaker cabinets, grey cabinets, grey splashback, stainless steel appliances, dark hardwood flooring, an island, brown floors and white worktops.

Design ideas for a medium sized modern single-wall kitchen in London with flat-panel cabinets, grey cabinets, mirror splashback, stainless steel appliances, an island, white floors and white worktops.

Inspiration for a traditional l-shaped kitchen pantry in Chicago with recessed-panel cabinets, quartz worktops, blue splashback, wood splashback, white worktops, dark hardwood flooring, brown floors and grey cabinets.

Design ideas for a large classic l-shaped kitchen/diner in Dallas with a built-in sink, stainless steel appliances, an island, grey cabinets, marble worktops, white splashback, stone slab splashback, limestone flooring, beige floors and shaker cabinets.

Medium sized classic l-shaped kitchen in New York with a belfast sink, shaker cabinets, soapstone worktops, white splashback, ceramic splashback, an island, brown floors, black appliances, dark hardwood flooring and grey cabinets.

Small traditional l-shaped kitchen/diner in Other with a belfast sink, recessed-panel cabinets, grey cabinets, white splashback, metro tiled splashback, white appliances, dark hardwood flooring, brown floors and engineered stone countertops.

Pure One Photography
Design ideas for a medium sized traditional u-shaped kitchen in Nashville with marble worktops, white splashback, glass tiled splashback, stainless steel appliances, light hardwood flooring, brown floors, grey cabinets, an island and recessed-panel cabinets.
Design ideas for a medium sized traditional u-shaped kitchen in Nashville with marble worktops, white splashback, glass tiled splashback, stainless steel appliances, light hardwood flooring, brown floors, grey cabinets, an island and recessed-panel cabinets.

Inspiration for a large contemporary l-shaped kitchen/diner in New York with a submerged sink, flat-panel cabinets, grey splashback, stainless steel appliances, an island, engineered stone countertops, light hardwood flooring, marble splashback, beige floors and grey cabinets.

Photos by Scott LePage Photography
Design ideas for a contemporary kitchen in New York with open cabinets, metro tiled splashback, wood worktops, white splashback, grey cabinets and stainless steel appliances.
Design ideas for a contemporary kitchen in New York with open cabinets, metro tiled splashback, wood worktops, white splashback, grey cabinets and stainless steel appliances.

Nestled into sloping topography, the design of this home allows privacy from the street while providing unique vistas throughout the house and to the surrounding hill country and downtown skyline. Layering rooms with each other as well as circulation galleries, insures seclusion while allowing stunning downtown views. The owners' goals of creating a home with a contemporary flow and finish while providing a warm setting for daily life was accomplished through mixing warm natural finishes such as stained wood with gray tones in concrete and local limestone. The home's program also hinged around using both passive and active green features. Sustainable elements include geothermal heating/cooling, rainwater harvesting, spray foam insulation, high efficiency glazing, recessing lower spaces into the hillside on the west side, and roof/overhang design to provide passive solar coverage of walls and windows. The resulting design is a sustainably balanced, visually pleasing home which reflects the lifestyle and needs of the clients.
Photography by Andrew Pogue

Area cucina open. Mobili su disegno; top e isola in travertino. rivestimento frontale in rovere, sgabelli alti in velluto. Pavimento in parquet a spina francese
Turquoise Kitchen with Grey Cabinets Ideas and Designs
1
