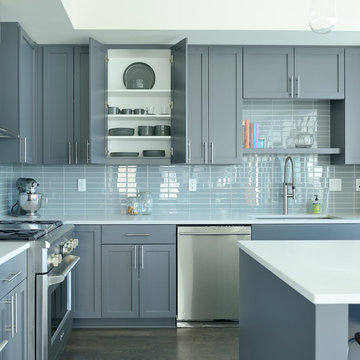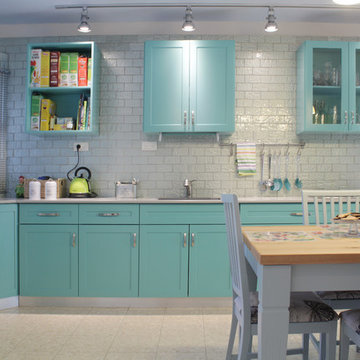Turquoise Kitchen with Grey Splashback Ideas and Designs
Refine by:
Budget
Sort by:Popular Today
1 - 20 of 674 photos
Item 1 of 3

Built and designed by Shelton Design Build
Photo by: MissLPhotography
Large traditional u-shaped kitchen in Other with shaker cabinets, white cabinets, metro tiled splashback, stainless steel appliances, an island, brown floors, a belfast sink, quartz worktops, grey splashback and bamboo flooring.
Large traditional u-shaped kitchen in Other with shaker cabinets, white cabinets, metro tiled splashback, stainless steel appliances, an island, brown floors, a belfast sink, quartz worktops, grey splashback and bamboo flooring.

Design ideas for a medium sized classic l-shaped kitchen pantry in Other with a submerged sink, blue cabinets, dark hardwood flooring, brown floors, white worktops, engineered stone countertops, shaker cabinets, grey splashback, glass sheet splashback, stainless steel appliances and no island.

Photo of a medium sized nautical kitchen/diner in Miami with a belfast sink, shaker cabinets, white cabinets, grey splashback, stainless steel appliances, an island, brown floors, white worktops, quartz worktops, stone tiled splashback and light hardwood flooring.

High Res Media
Inspiration for an expansive traditional l-shaped open plan kitchen in Phoenix with a submerged sink, shaker cabinets, white cabinets, grey splashback, stainless steel appliances, light hardwood flooring, an island, engineered stone countertops, marble splashback and beige floors.
Inspiration for an expansive traditional l-shaped open plan kitchen in Phoenix with a submerged sink, shaker cabinets, white cabinets, grey splashback, stainless steel appliances, light hardwood flooring, an island, engineered stone countertops, marble splashback and beige floors.

Photographed by Donald Grant
Photo of a large traditional kitchen in New York with integrated appliances, recessed-panel cabinets, grey cabinets, marble worktops, an island, a submerged sink, grey splashback and white floors.
Photo of a large traditional kitchen in New York with integrated appliances, recessed-panel cabinets, grey cabinets, marble worktops, an island, a submerged sink, grey splashback and white floors.

This 1902 San Antonio home was beautiful both inside and out, except for the kitchen, which was dark and dated. The original kitchen layout consisted of a breakfast room and a small kitchen separated by a wall. There was also a very small screened in porch off of the kitchen. The homeowners dreamed of a light and bright new kitchen and that would accommodate a 48" gas range, built in refrigerator, an island and a walk in pantry. At first, it seemed almost impossible, but with a little imagination, we were able to give them every item on their wish list. We took down the wall separating the breakfast and kitchen areas, recessed the new Subzero refrigerator under the stairs, and turned the tiny screened porch into a walk in pantry with a gorgeous blue and white tile floor. The french doors in the breakfast area were replaced with a single transom door to mirror the door to the pantry. The new transoms make quite a statement on either side of the 48" Wolf range set against a marble tile wall. A lovely banquette area was created where the old breakfast table once was and is now graced by a lovely beaded chandelier. Pillows in shades of blue and white and a custom walnut table complete the cozy nook. The soapstone island with a walnut butcher block seating area adds warmth and character to the space. The navy barstools with chrome nailhead trim echo the design of the transoms and repeat the navy and chrome detailing on the custom range hood. A 42" Shaws farmhouse sink completes the kitchen work triangle. Off of the kitchen, the small hallway to the dining room got a facelift, as well. We added a decorative china cabinet and mirrored doors to the homeowner's storage closet to provide light and character to the passageway. After the project was completed, the homeowners told us that "this kitchen was the one that our historic house was always meant to have." There is no greater reward for what we do than that.

LandMark Photography
Photo of a traditional l-shaped kitchen pantry in Minneapolis with open cabinets, white cabinets, wood worktops, grey splashback, medium hardwood flooring and brown worktops.
Photo of a traditional l-shaped kitchen pantry in Minneapolis with open cabinets, white cabinets, wood worktops, grey splashback, medium hardwood flooring and brown worktops.

This is an example of a medium sized coastal u-shaped kitchen/diner in Santa Barbara with a belfast sink, shaker cabinets, white cabinets, wood worktops, grey splashback, metro tiled splashback, stainless steel appliances, medium hardwood flooring, an island and brown floors.

Farmhouse kitchen/diner in Bridgeport with beaded cabinets, wood worktops, grey splashback, stainless steel appliances and green cabinets.

Rénovation d'une cuisine de château, monument classé à Apremont-sur-Allier dans le style contemporain.
Inspiration for a contemporary galley kitchen in Other with glass-front cabinets, blue cabinets, grey splashback, black appliances and grey worktops.
Inspiration for a contemporary galley kitchen in Other with glass-front cabinets, blue cabinets, grey splashback, black appliances and grey worktops.

Industrial kitchen in Wilmington with a submerged sink, flat-panel cabinets, grey splashback, stainless steel appliances, an island, grey floors, white worktops and turquoise cabinets.

Design ideas for a traditional l-shaped kitchen in Minneapolis with a submerged sink, shaker cabinets, grey cabinets, grey splashback, stainless steel appliances, dark hardwood flooring, an island, brown floors and white worktops.

Light and bright contemporary kitchen featuring white custom cabinetry, large island, dual-tone gray subway tile backsplash, stainless steel appliances, and a matching laundry room.

Inspiration for a large contemporary l-shaped kitchen/diner in New York with a submerged sink, flat-panel cabinets, grey splashback, stainless steel appliances, an island, engineered stone countertops, light hardwood flooring, marble splashback, beige floors and grey cabinets.

debra szidon
This is an example of a midcentury l-shaped kitchen in San Francisco with a submerged sink, flat-panel cabinets, green cabinets, composite countertops, grey splashback and an island.
This is an example of a midcentury l-shaped kitchen in San Francisco with a submerged sink, flat-panel cabinets, green cabinets, composite countertops, grey splashback and an island.

Photo: Esther Hershcovic © 2013 Houzz
Design ideas for a contemporary kitchen/diner in Tel Aviv with shaker cabinets, blue cabinets, grey splashback, metro tiled splashback and white appliances.
Design ideas for a contemporary kitchen/diner in Tel Aviv with shaker cabinets, blue cabinets, grey splashback, metro tiled splashback and white appliances.

SilverLeaf Custom Homes' San Antonio 2012 Parade of Homes Entry. Interior Design by Interiors by KM. Photos Courtesy: Siggi Ragnar.
Inspiration for a large contemporary kitchen/diner in Austin with a submerged sink, shaker cabinets, white cabinets, granite worktops, grey splashback, porcelain splashback, white appliances, dark hardwood flooring and multiple islands.
Inspiration for a large contemporary kitchen/diner in Austin with a submerged sink, shaker cabinets, white cabinets, granite worktops, grey splashback, porcelain splashback, white appliances, dark hardwood flooring and multiple islands.

Jeff Herr
Inspiration for a medium sized contemporary galley kitchen pantry in Atlanta with white cabinets, a submerged sink, composite countertops, grey splashback, stainless steel appliances, dark hardwood flooring, an island and shaker cabinets.
Inspiration for a medium sized contemporary galley kitchen pantry in Atlanta with white cabinets, a submerged sink, composite countertops, grey splashback, stainless steel appliances, dark hardwood flooring, an island and shaker cabinets.

Area cucina open. Mobili su disegno; top e isola in travertino. rivestimento frontale in rovere, sgabelli alti in velluto. Pavimento in parquet a spina francese

Mid-century modern custom beach home
Inspiration for a medium sized modern single-wall kitchen/diner in San Diego with a submerged sink, flat-panel cabinets, medium wood cabinets, engineered stone countertops, grey splashback, glass tiled splashback, stainless steel appliances, light hardwood flooring, an island, brown floors and white worktops.
Inspiration for a medium sized modern single-wall kitchen/diner in San Diego with a submerged sink, flat-panel cabinets, medium wood cabinets, engineered stone countertops, grey splashback, glass tiled splashback, stainless steel appliances, light hardwood flooring, an island, brown floors and white worktops.
Turquoise Kitchen with Grey Splashback Ideas and Designs
1