Turquoise Kitchen with Red Cabinets Ideas and Designs
Refine by:
Budget
Sort by:Popular Today
1 - 19 of 19 photos
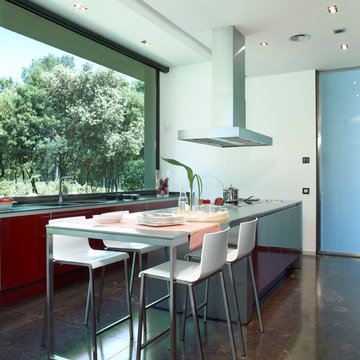
Design ideas for a medium sized contemporary galley enclosed kitchen in Other with a double-bowl sink, flat-panel cabinets, an island, red cabinets, stainless steel appliances and travertine flooring.

Do we have your attention now? ?A kitchen with a theme is always fun to design and this colorful Escondido kitchen remodel took it to the next level in the best possible way. Our clients desired a larger kitchen with a Day of the Dead theme - this meant color EVERYWHERE! Cabinets, appliances and even custom powder-coated plumbing fixtures. Every day is a fiesta in this stunning kitchen and our clients couldn't be more pleased. Artistic, hand-painted murals, custom lighting fixtures, an antique-looking stove, and more really bring this entire kitchen together. The huge arched windows allow natural light to flood this space while capturing a gorgeous view. This is by far one of our most creative projects to date and we love that it truly demonstrates that you are only limited by your imagination. Whatever your vision is for your home, we can help bring it to life. What do you think of this colorful kitchen?
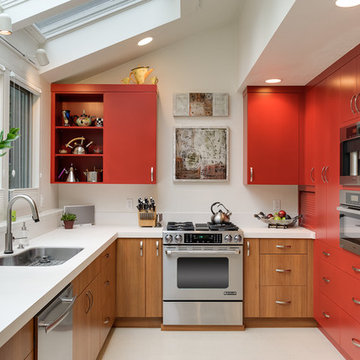
Aaron Ziltener
Inspiration for a contemporary l-shaped kitchen in Portland with a submerged sink, flat-panel cabinets, red cabinets and stainless steel appliances.
Inspiration for a contemporary l-shaped kitchen in Portland with a submerged sink, flat-panel cabinets, red cabinets and stainless steel appliances.

Family was key to all of our decisions for the extensive renovation of this 1930s house. Our client’s had already lived in the house for several years, and as their four children grew so too did the demands on their house. Functionality and practicality were of the utmost importance and our interior needed to facilitate a highly organised, streamlined lifestyle while still being warm and welcoming. Now each child has their own bag & blazer drop off zone within a light filled utility room, and their own bedroom with future appropriate desks and storage.
Part of our response to the brief for simplicity was to use vibrant colour on simple, sculptural joinery and so that the interior felt complete without layers of accessories and artworks. This house has been transformed from a dark, maze of rooms into an open, welcoming, light filled contemporary family home.
This project required extensive re-planning and reorganising of space in order to make daily life streamlined and to create greater opportunities for family interactions and fun.
Photography: Fraser Marsden
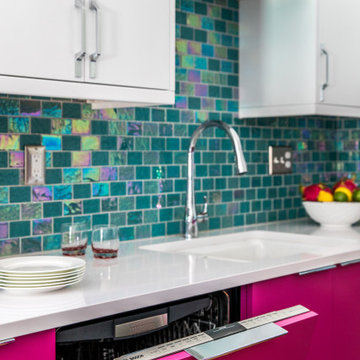
Photography by Erin Little
This is an example of a medium sized contemporary u-shaped kitchen in Boston with a submerged sink, flat-panel cabinets, red cabinets, quartz worktops, metallic splashback, glass tiled splashback, stainless steel appliances, medium hardwood flooring, a breakfast bar, brown floors and white worktops.
This is an example of a medium sized contemporary u-shaped kitchen in Boston with a submerged sink, flat-panel cabinets, red cabinets, quartz worktops, metallic splashback, glass tiled splashback, stainless steel appliances, medium hardwood flooring, a breakfast bar, brown floors and white worktops.

Small island includes eating bar above prep area to accommodate family of 4. A microwave hood vent is the result of storage taking precidence.
Design ideas for a medium sized bohemian u-shaped kitchen/diner in Seattle with a submerged sink, recessed-panel cabinets, red cabinets, engineered stone countertops, multi-coloured splashback, glass tiled splashback, stainless steel appliances, medium hardwood flooring and an island.
Design ideas for a medium sized bohemian u-shaped kitchen/diner in Seattle with a submerged sink, recessed-panel cabinets, red cabinets, engineered stone countertops, multi-coloured splashback, glass tiled splashback, stainless steel appliances, medium hardwood flooring and an island.
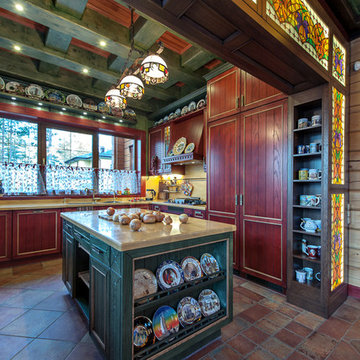
Ася Гордеева
Photo of a rural kitchen/diner in Saint Petersburg with red cabinets, composite countertops, an island and integrated appliances.
Photo of a rural kitchen/diner in Saint Petersburg with red cabinets, composite countertops, an island and integrated appliances.
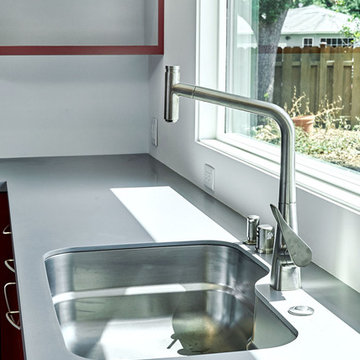
Red Flat Panel Kitchen Cabinets, kitchen nearly complete
Photo of a medium sized contemporary u-shaped open plan kitchen in San Francisco with a submerged sink, flat-panel cabinets, red cabinets, composite countertops, grey splashback, stainless steel appliances, medium hardwood flooring, an island, brown floors and grey worktops.
Photo of a medium sized contemporary u-shaped open plan kitchen in San Francisco with a submerged sink, flat-panel cabinets, red cabinets, composite countertops, grey splashback, stainless steel appliances, medium hardwood flooring, an island, brown floors and grey worktops.
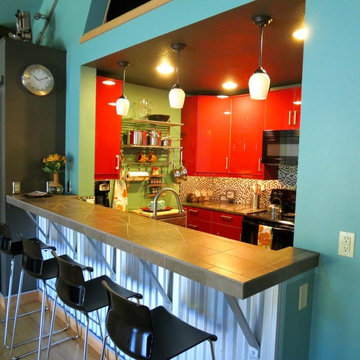
Wesson Barn Loft kitchen
This is an example of a small contemporary galley enclosed kitchen in Seattle with a double-bowl sink, flat-panel cabinets, red cabinets, stainless steel worktops, multi-coloured splashback, mosaic tiled splashback, black appliances and porcelain flooring.
This is an example of a small contemporary galley enclosed kitchen in Seattle with a double-bowl sink, flat-panel cabinets, red cabinets, stainless steel worktops, multi-coloured splashback, mosaic tiled splashback, black appliances and porcelain flooring.
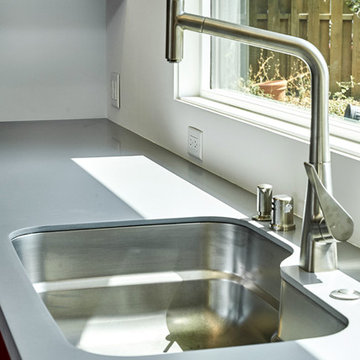
asymmetrical single-bowl kitchen sink
Inspiration for a medium sized modern u-shaped open plan kitchen in San Francisco with a submerged sink, flat-panel cabinets, red cabinets, composite countertops, stainless steel appliances, an island and grey worktops.
Inspiration for a medium sized modern u-shaped open plan kitchen in San Francisco with a submerged sink, flat-panel cabinets, red cabinets, composite countertops, stainless steel appliances, an island and grey worktops.
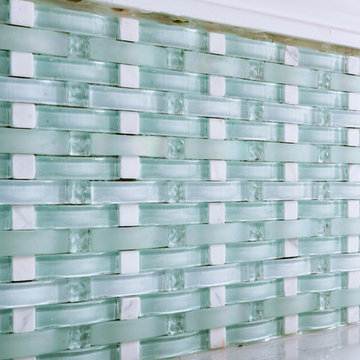
Inspiration for a medium sized modern galley enclosed kitchen in Ottawa with a submerged sink, flat-panel cabinets, red cabinets, granite worktops, blue splashback, glass tiled splashback, stainless steel appliances, vinyl flooring and no island.

Stunning new designer kitchen with island flooded with natural light from the new roof lantern.
Inspiration for a medium sized modern l-shaped kitchen/diner in Essex with an integrated sink, flat-panel cabinets, red cabinets, granite worktops, grey splashback, granite splashback, integrated appliances, vinyl flooring, an island, brown floors, grey worktops, a vaulted ceiling and feature lighting.
Inspiration for a medium sized modern l-shaped kitchen/diner in Essex with an integrated sink, flat-panel cabinets, red cabinets, granite worktops, grey splashback, granite splashback, integrated appliances, vinyl flooring, an island, brown floors, grey worktops, a vaulted ceiling and feature lighting.
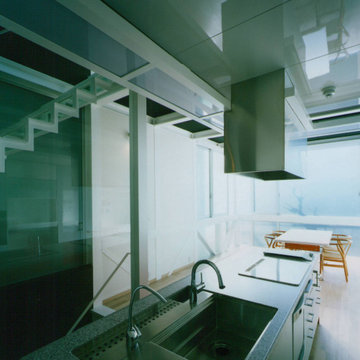
Inspiration for a small industrial galley open plan kitchen in Other with a submerged sink, beaded cabinets, red cabinets, composite countertops, white splashback, glass sheet splashback, stainless steel appliances, light hardwood flooring, an island, grey worktops and exposed beams.
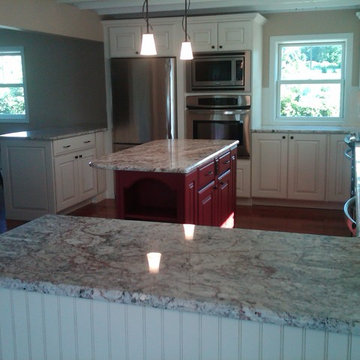
White cottage Ushaped kitchen with a small island. This kitchen is part of a remodel that turned a summer lakeside cottage into a year round home. Open beams and beadboard keep the cottage feel.
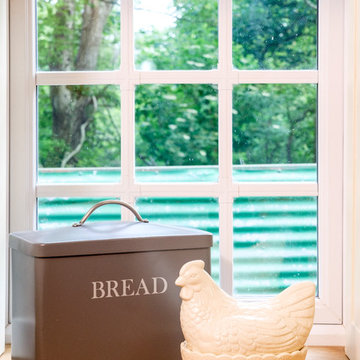
Bold red shaker style kitchen with black granite workshops, ivory walls and ivory metro tiles. Traditional limestone flooring with wet underfloor heating system. Recessed SMEG stove and oak mantel. Oversized industrial pendant lights and industrial style seating. Many custom made features including butchers block on island, under stair wine rack and backlit wine glass display cupboard.
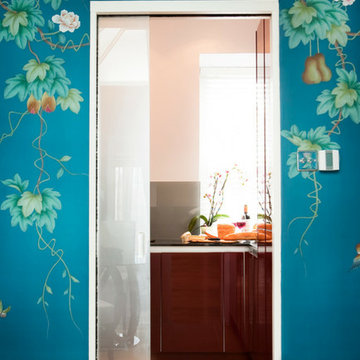
- Removal of the entire interior of the apartment including kitchen, bathroom fittings, existing flooring, radiators and pipes and existing bathroom tiles.
- The supply and fit of electric under floor heating for the entire apartment, glass sliding door from Eclisse (30min fire proof), bespoke mirrors 4x (screw less), washing machine, tumble dryer and 42inch LCD wall mounted.
- Installation of new glazing for sound proofing and cut to size to fit existing framework, real wood flooring through the entire property, partitioning, tiling in the bathrooms including mosaic tiling in the shower room niches including the shower and the recesses of the en suite.
- A large number of electrical works, some features include Cat 6 cabling in all rooms of the three bed, two bath apartment, speakers in ceilings of the main bedroom, en suite, dining room and living room (surround sound), an automatic sensor which was installed for night time entry to the en suite with a low level light automatically turning on upon entry and re wiring of the property to comply with current regulations (NICEIC qualified).
- Airborne and impact sound isolation tests before and after
- Plumbing works, which included installation of shower fittings and pipe work, basins, bath and WC installation
- Plastering of walls and ceiling of entire property
- Professional installation of high end wallpaper imported from Hong Kong
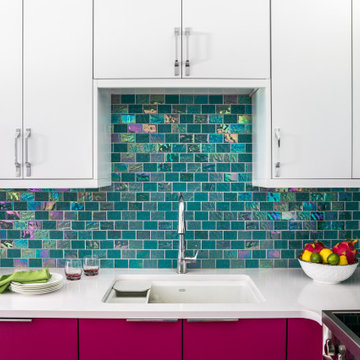
Photography by Erin Little
Medium sized contemporary u-shaped kitchen in Boston with a submerged sink, flat-panel cabinets, red cabinets, quartz worktops, metallic splashback, glass tiled splashback, stainless steel appliances, medium hardwood flooring, a breakfast bar, brown floors and white worktops.
Medium sized contemporary u-shaped kitchen in Boston with a submerged sink, flat-panel cabinets, red cabinets, quartz worktops, metallic splashback, glass tiled splashback, stainless steel appliances, medium hardwood flooring, a breakfast bar, brown floors and white worktops.
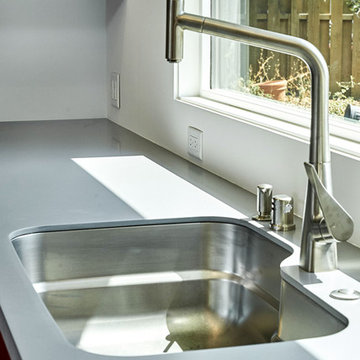
Red Flat Panel Kitchen Cabinets, kitchen nearly complete
Photo of a medium sized contemporary u-shaped open plan kitchen in San Francisco with a submerged sink, flat-panel cabinets, red cabinets, composite countertops, grey splashback, stainless steel appliances, medium hardwood flooring, an island, brown floors and grey worktops.
Photo of a medium sized contemporary u-shaped open plan kitchen in San Francisco with a submerged sink, flat-panel cabinets, red cabinets, composite countertops, grey splashback, stainless steel appliances, medium hardwood flooring, an island, brown floors and grey worktops.
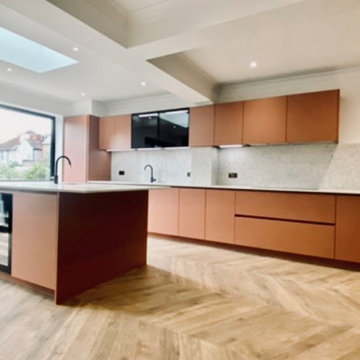
Stunning new designer kitchen flooded with natural light from the new roof lantern. New Aluminium window & Bi-fold
doors with integrated blinds. Amtico Halcyon pleat flooring flows through
Turquoise Kitchen with Red Cabinets Ideas and Designs
1