Turquoise Kitchen with Slate Flooring Ideas and Designs
Refine by:
Budget
Sort by:Popular Today
1 - 20 of 62 photos
Item 1 of 3

When we drove out to Mukilteo for our initial consultation, we immediately fell in love with this house. With its tall ceilings, eclectic mix of wood, glass and steel, and gorgeous view of the Puget Sound, we quickly nicknamed this project "The Mukilteo Gem". Our client, a cook and baker, did not like her existing kitchen. The main points of issue were short runs of available counter tops, lack of storage and shortage of light. So, we were called in to implement some big, bold ideas into a small footprint kitchen with big potential. We completely changed the layout of the room by creating a tall, built-in storage wall and a continuous u-shape counter top. Early in the project, we took inventory of every item our clients wanted to store in the kitchen and ensured that every spoon, gadget, or bowl would have a dedicated "home" in their new kitchen. The finishes were meticulously selected to ensure continuity throughout the house. We also played with the color scheme to achieve a bold yet natural feel.This kitchen is a prime example of how color can be used to both make a statement and project peace and balance simultaneously. While busy at work on our client's kitchen improvement, we also updated the entry and gave the homeowner a modern laundry room with triple the storage space they originally had.
End result: ecstatic clients and a very happy design team. That's what we call a big success!
John Granen.

This is an example of a medium sized midcentury u-shaped enclosed kitchen in Dallas with a submerged sink, flat-panel cabinets, blue cabinets, stainless steel appliances, engineered stone countertops, window splashback, slate flooring and black floors.
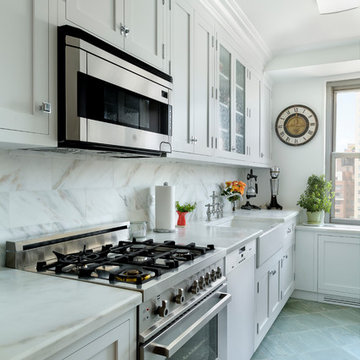
Photo of a small classic galley enclosed kitchen in New York with a belfast sink, recessed-panel cabinets, white cabinets, marble worktops, white splashback, stone tiled splashback, stainless steel appliances, slate flooring and no island.

This is an example of a medium sized classic kitchen in Oklahoma City with a belfast sink, shaker cabinets, medium wood cabinets, engineered stone countertops, blue splashback, all types of splashback, slate flooring, an island, grey worktops and a coffered ceiling.
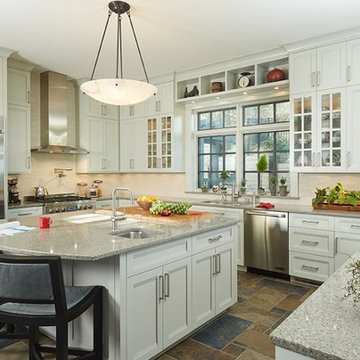
Design ideas for a traditional u-shaped kitchen/diner in Grand Rapids with a submerged sink, white cabinets, white splashback, stainless steel appliances, slate flooring, an island, multi-coloured floors and grey worktops.
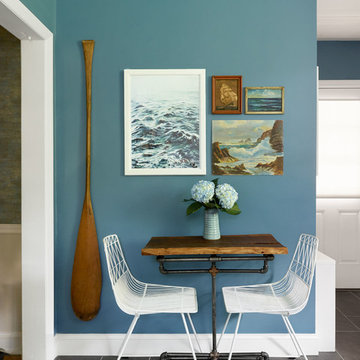
photos: Kyle Born
Photo of a large bohemian enclosed kitchen in Philadelphia with a built-in sink, shaker cabinets, white cabinets, marble worktops, blue splashback, ceramic splashback, white appliances, slate flooring and no island.
Photo of a large bohemian enclosed kitchen in Philadelphia with a built-in sink, shaker cabinets, white cabinets, marble worktops, blue splashback, ceramic splashback, white appliances, slate flooring and no island.

photography by Sean Airhart
Inspiration for a traditional galley kitchen in Seattle with a submerged sink, recessed-panel cabinets, white cabinets, engineered stone countertops, white splashback, integrated appliances, slate flooring, an island, black floors and grey worktops.
Inspiration for a traditional galley kitchen in Seattle with a submerged sink, recessed-panel cabinets, white cabinets, engineered stone countertops, white splashback, integrated appliances, slate flooring, an island, black floors and grey worktops.

Photo of a medium sized farmhouse kitchen/diner in Boston with a single-bowl sink, blue cabinets, limestone worktops, white splashback, metro tiled splashback, stainless steel appliances, slate flooring, an island and grey floors.

When these homeowners first approached me to help them update their kitchen, the first thing that came to mind was to open it up. The house was over 70 years old and the kitchen was a small boxed in area, that did not connect well to the large addition on the back of the house. Removing the former exterior, load bearinig, wall opened the space up dramatically. Then, I relocated the sink to the new peninsula and the range to the outside wall. New windows were added to flank the range. The homeowner is an architect and designed the stunning hood that is truly the focal point of the room. The shiplap island is a complex work that hides 3 drawers and spice storage. The original slate floors have radiant heat under them and needed to remain. The new greige cabinet color, with the accent of the dark grayish green on the custom furnuture piece and hutch, truly compiment the floor tones. Added features such as the wood beam that hides the support over the peninsula and doorway helped warm up the space. There is also a feature wall of stained shiplap that ties in the wood beam and ship lap details on the island.
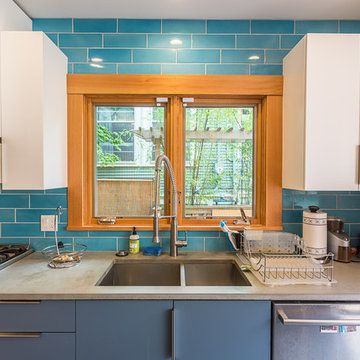
Photo of a medium sized contemporary u-shaped kitchen/diner in Portland with a submerged sink, flat-panel cabinets, white cabinets, soapstone worktops, blue splashback, metro tiled splashback, stainless steel appliances, slate flooring, an island, grey floors and black worktops.

Medium sized rural open plan kitchen in Gloucestershire with a belfast sink, recessed-panel cabinets, beige cabinets, quartz worktops, slate flooring, grey floors, beige worktops and an island.
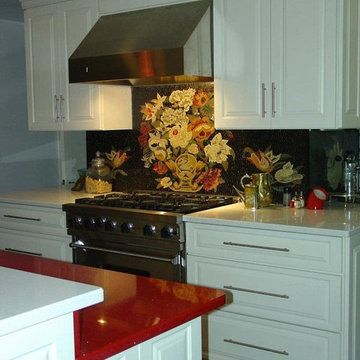
This Kitchen was remodeled using red quartz countertops for a pop of color in the center of the kitchen, the mural tile backsplash was used as a unique feature to contrast the white cabinets and glass front doors.
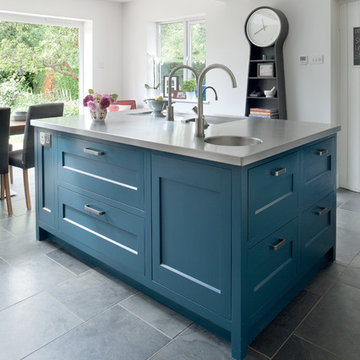
A Striking hand painted blue kitchen, designed for a busy Surrey family. The stark contrast of industrial stainless steel and wooden surfaces against the deep blue units create a statement kitchen. All brought together with matching stainless steel appliances.
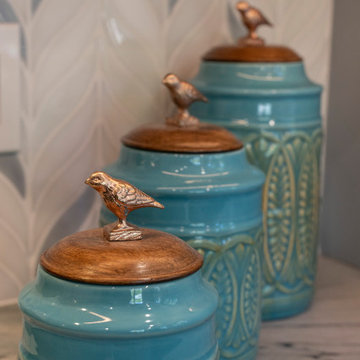
This property is located in the beautiful California redwoods and yet just a few miles from the beach. We wanted to create a beachy feel for this kitchen, but also a natural woodsy vibe. Mixing materials did the trick. Walnut lower cabinets were balanced with pale blue/gray uppers. The glass and stone backsplash creates movement and fun. The counters are the show stopper in a quartzite with a "wave" design throughout in all of the colors with a bit of sparkle. We love the faux slate floor in varying sized tiles, which is very "sand and beach" friendly. We went with black stainless appliances and matte black cabinet hardware.
The entry to the house is in this kitchen and opens to a closet. We replaced the old bifold doors with beautiful solid wood bypass barn doors. Inside one half became a cute coat closet and the other side storage.
The old design had the cabinets not reaching the ceiling and the space chopped in half by a peninsula. We opened the room up and took the cabinets to the ceiling. Integrating floating shelves in two parts of the room and glass upper keeps the space from feeling closed in.
The round table breaks up the rectangular shape of the room allowing more flow. The whicker chairs and drift wood table top add to the beachy vibe. The accessories bring it all together with shades of blues and cream.
This kitchen now feels bigger, has excellent storage and function, and matches the style of the home and its owners. We like to call this style "Beachy Boho".
Credits:
Bruce Travers Construction
Dynamic Design Cabinetry
Devi Pride Photography

The existing white laminate cabinets, gray counter tops and stark tile flooring did not match the rich old-world trim, natural wood elements and traditional layout of this Victorian home. The new kitchen boasts custom painted cabinets in Blue Mill Springs by Benjamin Moore. We also popped color in their new half bath using Ravishing Coral by Sherwin Williams on the new custom vanity. The wood tones brought in with the walnut island top, alder floating shelves and bench seat as well as the reclaimed barn board ceiling not only contrast the intense hues of the cabinets but help to bring nature into their world. The natural slate floor, black hexagon bathroom tile and custom coral back splash tile by Fire Clay help to tie these two spaces together. Of course the new working triangle allows this growing family to congregate together with multiple tasks at hand without getting in the way of each other and the added storage allow this space to feel open and organized even though they still use the new entry door as their main access to the home. Beautiful transformation!!!!
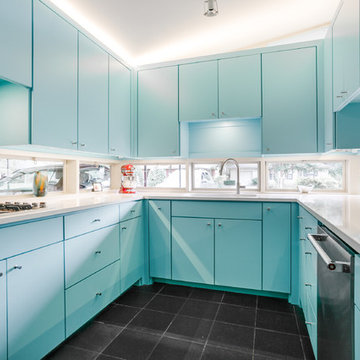
Photo of a medium sized retro u-shaped enclosed kitchen in Dallas with a submerged sink, flat-panel cabinets, blue cabinets, engineered stone countertops, window splashback, stainless steel appliances, slate flooring and black floors.
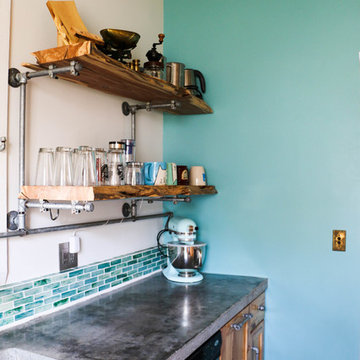
Live edge cedar plank shelves on metal pipes
Design ideas for a kitchen in Omaha with a belfast sink, light wood cabinets, concrete worktops, glass tiled splashback, stainless steel appliances and slate flooring.
Design ideas for a kitchen in Omaha with a belfast sink, light wood cabinets, concrete worktops, glass tiled splashback, stainless steel appliances and slate flooring.
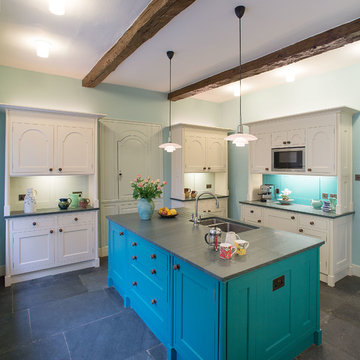
Complete Refurbishment and Alterations to Listed House and Gardens
For the refurbishment of this listed Georgian house, we took an holistic approach, including the selection of interior finishes and furnishings throughout and the design of external landscape, hard surfaces, gates and terraces.
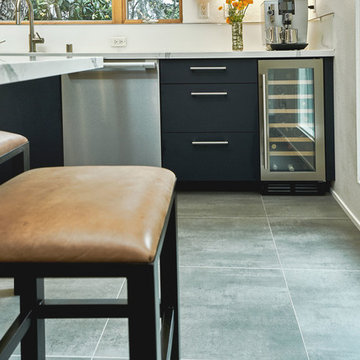
Photo of a medium sized contemporary u-shaped enclosed kitchen in San Francisco with a submerged sink, flat-panel cabinets, light wood cabinets, marble worktops, white splashback, glass sheet splashback, stainless steel appliances, slate flooring, an island, grey floors and white worktops.
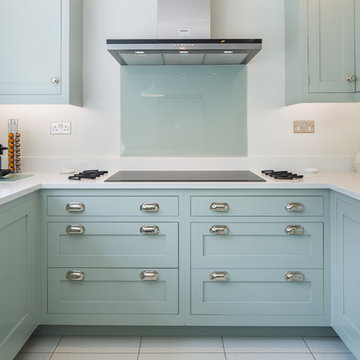
Design ideas for a medium sized contemporary u-shaped kitchen/diner in Oxfordshire with a built-in sink, shaker cabinets, turquoise cabinets, laminate countertops, white splashback, glass sheet splashback, stainless steel appliances, slate flooring, a breakfast bar and white floors.
Turquoise Kitchen with Slate Flooring Ideas and Designs
1