Turquoise Kitchen with Travertine Flooring Ideas and Designs
Refine by:
Budget
Sort by:Popular Today
1 - 20 of 48 photos
Item 1 of 3

Traditional Formal Kitchen with Amazing Hood
Design ideas for an expansive classic l-shaped kitchen/diner in Atlanta with glass-front cabinets, white cabinets, a submerged sink, granite worktops, multi-coloured splashback, granite splashback, stainless steel appliances, travertine flooring, an island, brown floors and beige worktops.
Design ideas for an expansive classic l-shaped kitchen/diner in Atlanta with glass-front cabinets, white cabinets, a submerged sink, granite worktops, multi-coloured splashback, granite splashback, stainless steel appliances, travertine flooring, an island, brown floors and beige worktops.
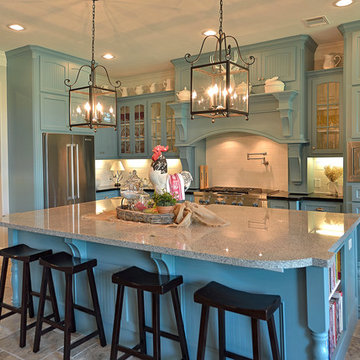
Medium sized country u-shaped enclosed kitchen in Phoenix with blue cabinets, granite worktops, white splashback, metro tiled splashback, stainless steel appliances, travertine flooring and an island.
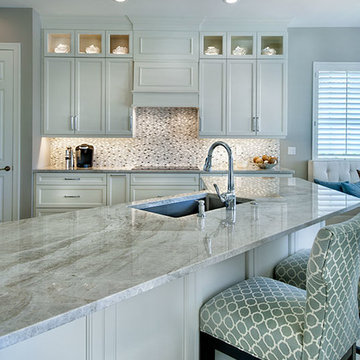
Traditional kitchen in Tampa with a submerged sink, shaker cabinets, white cabinets, quartz worktops, white splashback, mosaic tiled splashback, stainless steel appliances, travertine flooring and an island.
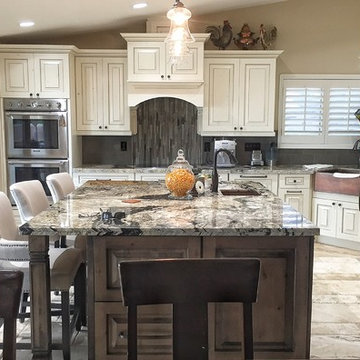
Painted white, knotty alder distressed kitchen cabinets with a dark stained wood island for contrast. The counter tops are a group 5 granite to get a more unique pattern and the backsplash is a dark glass custom sheet. The floors are travertine that flows from indoor to the custom outdoor bar out back. The pantry door is a barn door that is stain matched to blend with the island. Beautiful "Traditional" kitchen design. Enjoy!
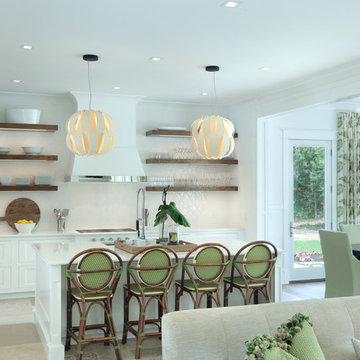
Builder: Homes by True North
Interior Designer: L. Rose Interiors
Photographer: M-Buck Studio
This charming house wraps all of the conveniences of a modern, open concept floor plan inside of a wonderfully detailed modern farmhouse exterior. The front elevation sets the tone with its distinctive twin gable roofline and hipped main level roofline. Large forward facing windows are sheltered by a deep and inviting front porch, which is further detailed by its use of square columns, rafter tails, and old world copper lighting.
Inside the foyer, all of the public spaces for entertaining guests are within eyesight. At the heart of this home is a living room bursting with traditional moldings, columns, and tiled fireplace surround. Opposite and on axis with the custom fireplace, is an expansive open concept kitchen with an island that comfortably seats four. During the spring and summer months, the entertainment capacity of the living room can be expanded out onto the rear patio featuring stone pavers, stone fireplace, and retractable screens for added convenience.
When the day is done, and it’s time to rest, this home provides four separate sleeping quarters. Three of them can be found upstairs, including an office that can easily be converted into an extra bedroom. The master suite is tucked away in its own private wing off the main level stair hall. Lastly, more entertainment space is provided in the form of a lower level complete with a theatre room and exercise space.

Inside view of pantry showing stainless steel mesh drawer fronts for dry-good storage and adjustable shelves.
Photo of a medium sized classic u-shaped kitchen pantry in Houston with open cabinets, grey cabinets, no island, beige floors and travertine flooring.
Photo of a medium sized classic u-shaped kitchen pantry in Houston with open cabinets, grey cabinets, no island, beige floors and travertine flooring.

Steven Brooke Studios
This is an example of a large classic galley kitchen/diner in Miami with recessed-panel cabinets, white cabinets, brown splashback, stone slab splashback, integrated appliances, travertine flooring, beige floors, a submerged sink, granite worktops, multiple islands and brown worktops.
This is an example of a large classic galley kitchen/diner in Miami with recessed-panel cabinets, white cabinets, brown splashback, stone slab splashback, integrated appliances, travertine flooring, beige floors, a submerged sink, granite worktops, multiple islands and brown worktops.

PHILLIP ENNIS
This is an example of a large classic u-shaped kitchen in New York with a belfast sink, white cabinets, white splashback, an island, marble worktops, travertine flooring, beige floors and recessed-panel cabinets.
This is an example of a large classic u-shaped kitchen in New York with a belfast sink, white cabinets, white splashback, an island, marble worktops, travertine flooring, beige floors and recessed-panel cabinets.

Design ideas for a country kitchen in New York with a belfast sink, soapstone worktops, metallic splashback, stainless steel appliances, travertine flooring, an island and shaker cabinets.
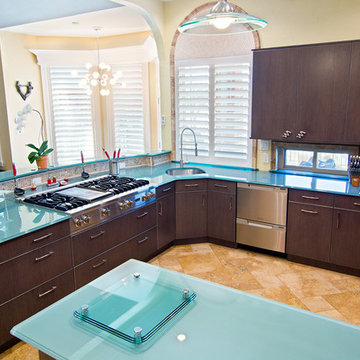
Photo of a large eclectic u-shaped kitchen/diner in Dallas with a submerged sink, flat-panel cabinets, dark wood cabinets, glass worktops, stainless steel appliances, travertine flooring and turquoise worktops.
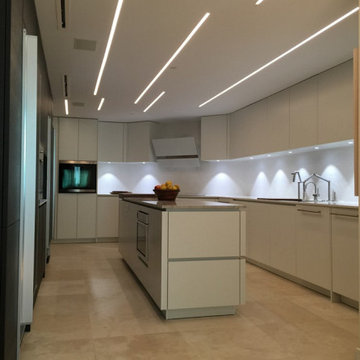
Design ideas for a medium sized modern galley kitchen in Miami with flat-panel cabinets, white cabinets, stainless steel appliances, an island, granite worktops and travertine flooring.
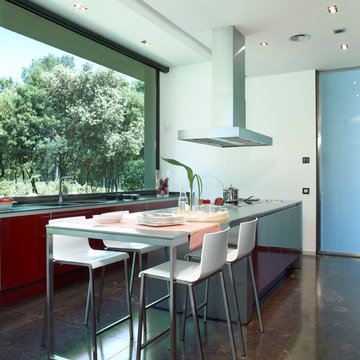
Design ideas for a medium sized contemporary galley enclosed kitchen in Other with a double-bowl sink, flat-panel cabinets, an island, red cabinets, stainless steel appliances and travertine flooring.
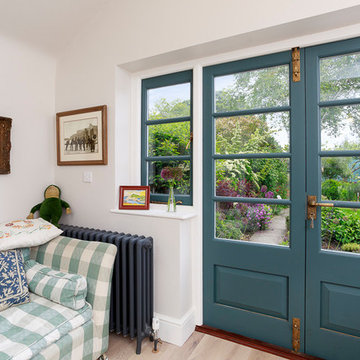
Bespoke Joinery.
Photography by Chris Kemp.
Design ideas for a large eclectic galley open plan kitchen in Kent with a belfast sink, shaker cabinets, beige cabinets, granite worktops, grey splashback, stone slab splashback, stainless steel appliances, travertine flooring, no island, beige floors and grey worktops.
Design ideas for a large eclectic galley open plan kitchen in Kent with a belfast sink, shaker cabinets, beige cabinets, granite worktops, grey splashback, stone slab splashback, stainless steel appliances, travertine flooring, no island, beige floors and grey worktops.
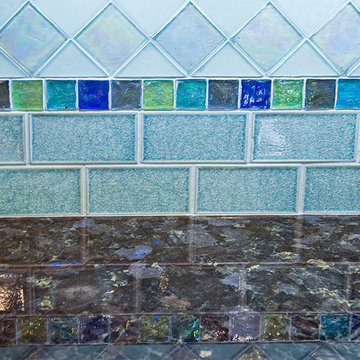
Blue Granite Countertops, Under Mount Sink Cut-out, Blue Glass Tile Backsplash, Raised Bar Overhang, Shaker Cabinets, Matching Windowsill
Design ideas for a medium sized eclectic u-shaped enclosed kitchen in San Francisco with a submerged sink, shaker cabinets, medium wood cabinets, granite worktops, blue splashback, stainless steel appliances, a breakfast bar, ceramic splashback and travertine flooring.
Design ideas for a medium sized eclectic u-shaped enclosed kitchen in San Francisco with a submerged sink, shaker cabinets, medium wood cabinets, granite worktops, blue splashback, stainless steel appliances, a breakfast bar, ceramic splashback and travertine flooring.
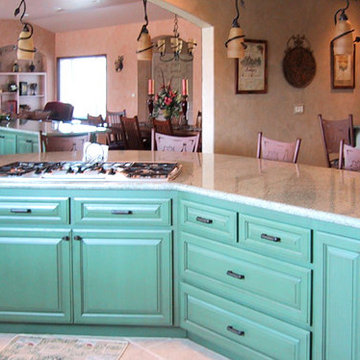
Photo of a medium sized classic l-shaped open plan kitchen in San Diego with travertine flooring, a double-bowl sink, stainless steel appliances, raised-panel cabinets, turquoise cabinets, granite worktops, beige splashback, ceramic splashback and an island.
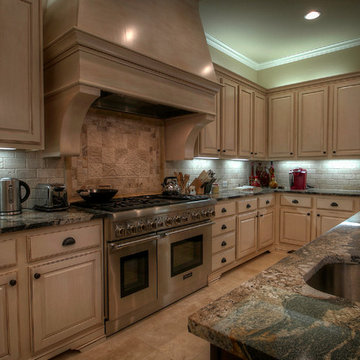
Kitchen
This is an example of a rustic kitchen pantry in Austin with a submerged sink, raised-panel cabinets, white cabinets, granite worktops, beige splashback, travertine splashback, stainless steel appliances, travertine flooring, an island, beige floors and black worktops.
This is an example of a rustic kitchen pantry in Austin with a submerged sink, raised-panel cabinets, white cabinets, granite worktops, beige splashback, travertine splashback, stainless steel appliances, travertine flooring, an island, beige floors and black worktops.
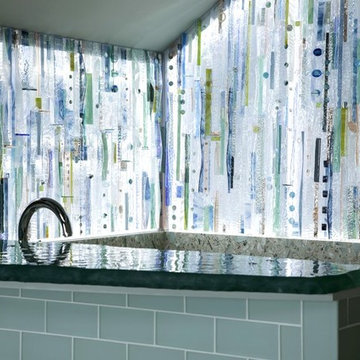
Wet Bar | Close up of Custom Backlit Backsplash
Photo of a large contemporary l-shaped open plan kitchen in Miami with a submerged sink, raised-panel cabinets, beige cabinets, recycled glass countertops, grey splashback, mosaic tiled splashback, stainless steel appliances and travertine flooring.
Photo of a large contemporary l-shaped open plan kitchen in Miami with a submerged sink, raised-panel cabinets, beige cabinets, recycled glass countertops, grey splashback, mosaic tiled splashback, stainless steel appliances and travertine flooring.
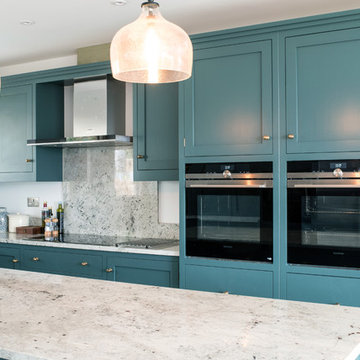
The company behind Shaker Style is Cotswolds-based Woodchester Cabinet Makers, which has been designing, handcrafting and fitting bespoke kitchens across the UK since 1996.
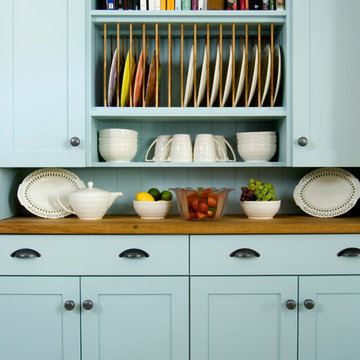
Rural kitchen in Other with a belfast sink, shaker cabinets, blue cabinets, granite worktops, blue splashback, glass sheet splashback, stainless steel appliances and travertine flooring.
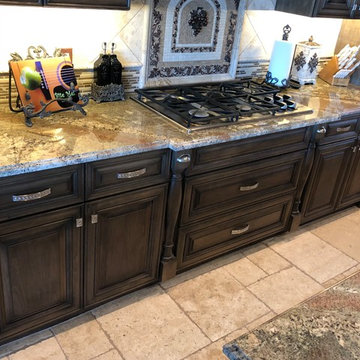
Raised panel, stained wood cabinets with a contrasting painted cream island set the Traditional tone for this expansive kitchen project. The counter tops are a combination of polished earth tone granite in the kitchen and prep island, and matte finished quartzite for the serving island. The floors are engineered wood that transitions into travertine. And we also used a combination of travertine and a custom tile pattern for the backsplash and trim around the hood. Enjoy!
Turquoise Kitchen with Travertine Flooring Ideas and Designs
1