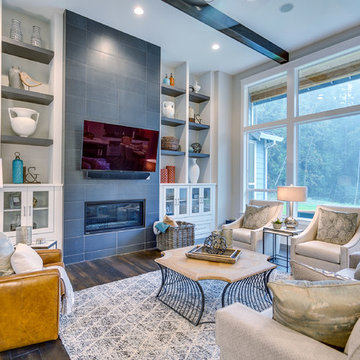Turquoise Living Room with a Built-in Media Unit Ideas and Designs
Refine by:
Budget
Sort by:Popular Today
61 - 80 of 177 photos
Item 1 of 3
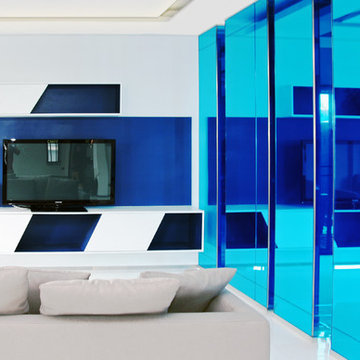
Inspiration for a large modern formal open plan living room in Denver with grey walls, ceramic flooring, no fireplace and a built-in media unit.

Looking down from the mid-level entry, into the living room, the view and a little of the dining room. The dominant theme is the overwhelming strength of the steel beam work. The holes add a sense of whimsy, like aircraft hanger or art deco styling. The ceiling is lit by led strips on top of the steel beam grid.
Photos by Dominque Verdier
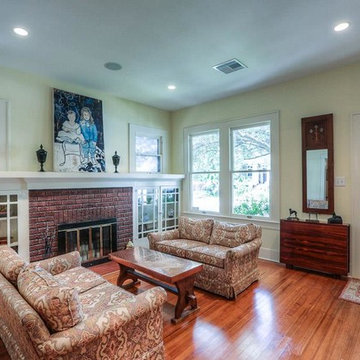
Architect: Morningside Architects, LLP
Contractor: Ista Construction Inc.
Photos: HAR
Medium sized traditional enclosed living room in Houston with yellow walls, medium hardwood flooring, a standard fireplace, a brick fireplace surround and a built-in media unit.
Medium sized traditional enclosed living room in Houston with yellow walls, medium hardwood flooring, a standard fireplace, a brick fireplace surround and a built-in media unit.
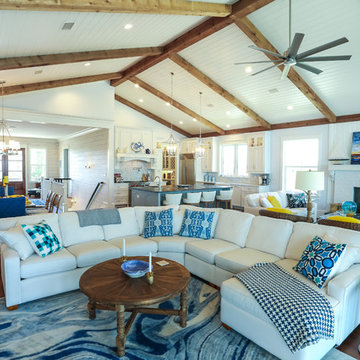
Saints Johns Tower is a unique and elegant custom designed home. Located on a peninsula on Ono Island, this home has views to die for. The tower element gives you the feeling of being encased by the water with windows allowing you to see out from every angle. This home was built by Phillip Vlahos custom home builders and designed by Bob Chatham custom home designs.
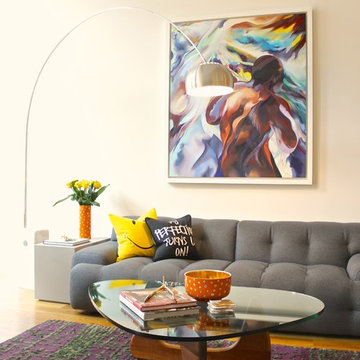
Tina Gallo and B.A. Torrey
Photo of a medium sized classic formal living room in New York with white walls, light hardwood flooring and a built-in media unit.
Photo of a medium sized classic formal living room in New York with white walls, light hardwood flooring and a built-in media unit.
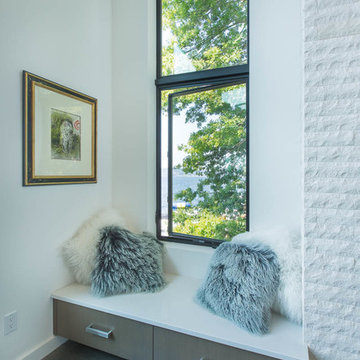
Window seat next to floor to ceiling fireplace. The window seat is designed with custom rift white oak cabinetry to match the kitchen. The floors are polished concrete.
Designed by: H2D Architecture + Design
Photo by: Christopher Nelson Photography
#h2darchitects
#h2d
#kirklandbuiltgreen
#kirklandarchitect
#kirklandcustomhome
www.h2darchitects.com
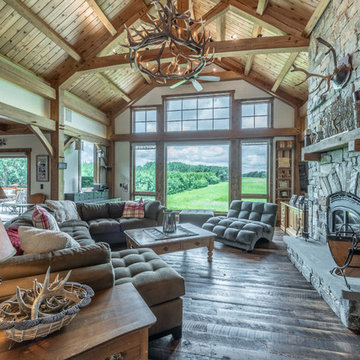
Warm Great room for those cold winter nights with stone from Montana and reclaimed flooring and timber frame
This is an example of a large rustic open plan living room in Milwaukee with beige walls, dark hardwood flooring, a standard fireplace, a stone fireplace surround, a built-in media unit and brown floors.
This is an example of a large rustic open plan living room in Milwaukee with beige walls, dark hardwood flooring, a standard fireplace, a stone fireplace surround, a built-in media unit and brown floors.

Matt McCourtney
Expansive world-inspired open plan living room in Tampa with yellow walls, light hardwood flooring, no fireplace and a built-in media unit.
Expansive world-inspired open plan living room in Tampa with yellow walls, light hardwood flooring, no fireplace and a built-in media unit.
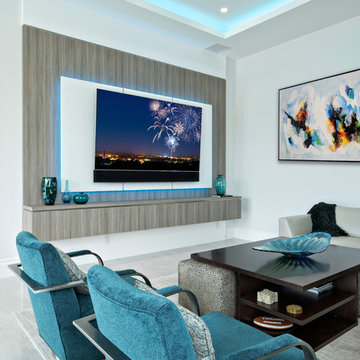
This South Florida home is a sleek and contemporary design with a pop of color. The bold blue tones in furniture and fabrics are a perfect contrast to the clean white walls and cabinets. The beautiful glass details give the home a modern finish.
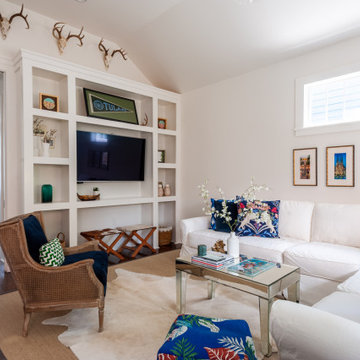
New Orleans uptown home with plenty of natural lighting
White living room walls with white L-Shaped sofa
Custom, entertainment center/shelving
Mirrored coffe table with white cowhide rug
Blue pouf and blue accent throw pillows
Brown caned chair with blue cushion and green/white accent pillow
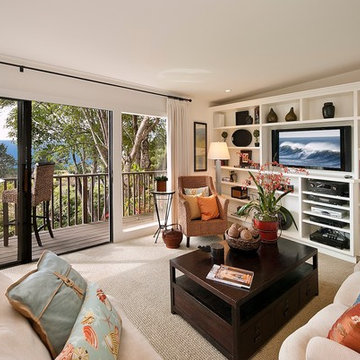
Attractive Properties
Photo of a medium sized contemporary open plan living room in Philadelphia with white walls, carpet, no fireplace and a built-in media unit.
Photo of a medium sized contemporary open plan living room in Philadelphia with white walls, carpet, no fireplace and a built-in media unit.
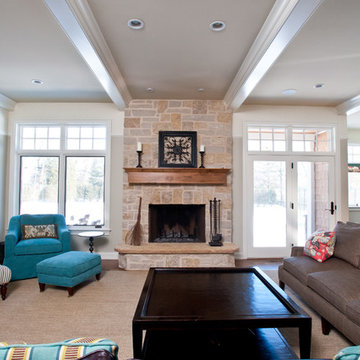
Ascent LLC
Jadon Good Photography
Design ideas for a large traditional open plan living room in Milwaukee with beige walls, dark hardwood flooring, a standard fireplace, a stone fireplace surround and a built-in media unit.
Design ideas for a large traditional open plan living room in Milwaukee with beige walls, dark hardwood flooring, a standard fireplace, a stone fireplace surround and a built-in media unit.
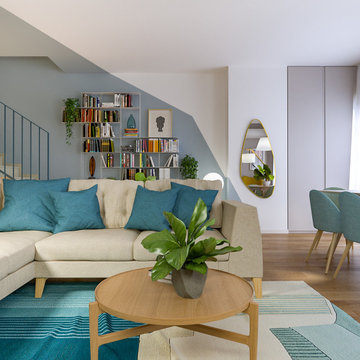
Liadesign
Inspiration for a medium sized contemporary open plan living room in Milan with multi-coloured walls, light hardwood flooring and a built-in media unit.
Inspiration for a medium sized contemporary open plan living room in Milan with multi-coloured walls, light hardwood flooring and a built-in media unit.
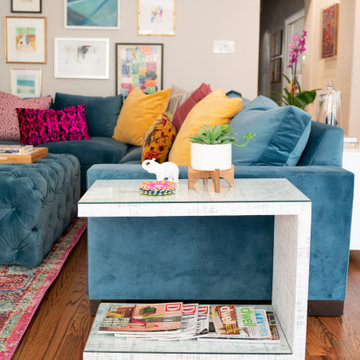
Photo of a medium sized classic open plan living room in Dallas with beige walls, dark hardwood flooring, a corner fireplace, a plastered fireplace surround, a built-in media unit and brown floors.
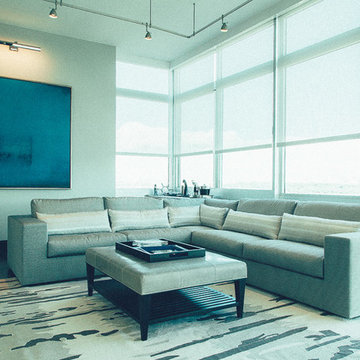
Every square inch of this NJ penthouse is custom designed. The floors, walls, lighting and smart home automation system are seamlessly integrated.
The in-wall combined with in-ceiling speakers and a Seura Mirror TV hide the entertainment system while it's not in use.
See more and take a video tour at : http://www.seriousaudiovideo.com/portfolios/edgewater-penthouse/
Anthony Torsiello
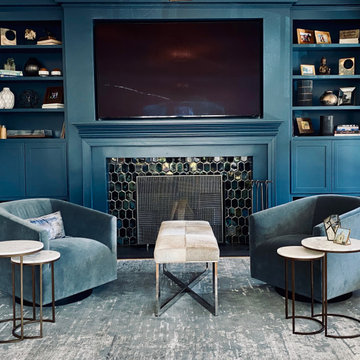
After: Beautiful Blue Custom Built in media, fireplace wall
Photo of a modern living room in Chicago with blue walls, a standard fireplace, a tiled fireplace surround and a built-in media unit.
Photo of a modern living room in Chicago with blue walls, a standard fireplace, a tiled fireplace surround and a built-in media unit.
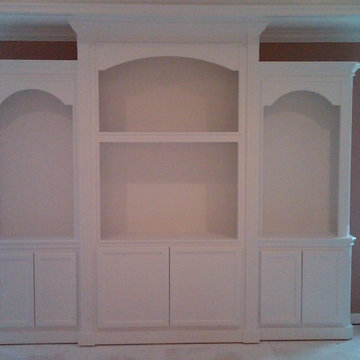
Designed & Built by: John Bice Custom Woodwork & Trim
Design ideas for a large modern open plan living room feature wall in Houston with a built-in media unit, beige walls and no fireplace.
Design ideas for a large modern open plan living room feature wall in Houston with a built-in media unit, beige walls and no fireplace.
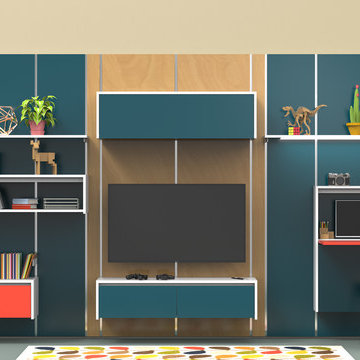
Vancouver, Furniture, Anthill, Studio, Canada Design, Designer, Millwork, Shelving, storage, Interior, Industrial, Modular, Custom, Universal, Atlas, Wall, Sustainable, Personalized, Architecture, Architectural, System, Adaptable, Home, House, Renovation, Commercial, Wood, Abet, Apartment, Condo, Minimal, Minimalist, Midcentury, Modern, Style, Cabinet, Cabinetry
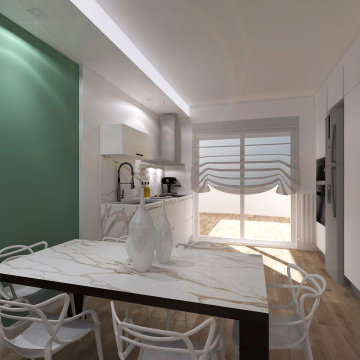
Progetto di riqualificazione di uno spazio abitativo, il quale comprende una zona openspace tra zona living e Cucina. Abbiamo utilizzato delle finiture accoglienti e determinate a rispecchiare lo stile e la personalità di chi abiterà al suo interno.
Turquoise Living Room with a Built-in Media Unit Ideas and Designs
4
