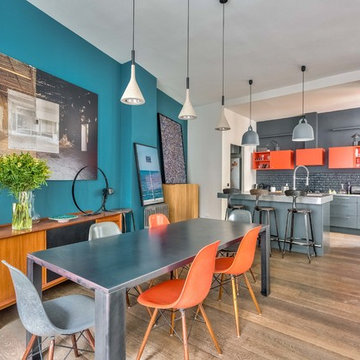Turquoise Open Plan Dining Room Ideas and Designs
Refine by:
Budget
Sort by:Popular Today
1 - 20 of 434 photos
Item 1 of 3

Dining area in coastal home with vintage ercol chairs and industrial light fitting
Photo of a large nautical open plan dining room in Other with laminate floors.
Photo of a large nautical open plan dining room in Other with laminate floors.

Photo of a large classic open plan dining room in London with green walls, medium hardwood flooring, a standard fireplace, a stone fireplace surround, brown floors, exposed beams and panelled walls.

Une belle et grande maison de l’Île Saint Denis, en bord de Seine. Ce qui aura constitué l’un de mes plus gros défis ! Madame aime le pop, le rose, le batik, les 50’s-60’s-70’s, elle est tendre, romantique et tient à quelques références qui ont construit ses souvenirs de maman et d’amoureuse. Monsieur lui, aime le minimalisme, le minéral, l’art déco et les couleurs froides (et le rose aussi quand même!). Tous deux aiment les chats, les plantes, le rock, rire et voyager. Ils sont drôles, accueillants, généreux, (très) patients mais (super) perfectionnistes et parfois difficiles à mettre d’accord ?
Et voilà le résultat : un mix and match de folie, loin de mes codes habituels et du Wabi-sabi pur et dur, mais dans lequel on retrouve l’essence absolue de cette démarche esthétique japonaise : donner leur chance aux objets du passé, respecter les vibrations, les émotions et l’intime conviction, ne pas chercher à copier ou à être « tendance » mais au contraire, ne jamais oublier que nous sommes des êtres uniques qui avons le droit de vivre dans un lieu unique. Que ce lieu est rare et inédit parce que nous l’avons façonné pièce par pièce, objet par objet, motif par motif, accord après accord, à notre image et selon notre cœur. Cette maison de bord de Seine peuplée de trouvailles vintage et d’icônes du design respire la bonne humeur et la complémentarité de ce couple de clients merveilleux qui resteront des amis. Des clients capables de franchir l’Atlantique pour aller chercher des miroirs que je leur ai proposés mais qui, le temps de passer de la conception à la réalisation, sont sold out en France. Des clients capables de passer la journée avec nous sur le chantier, mètre et niveau à la main, pour nous aider à traquer la perfection dans les finitions. Des clients avec qui refaire le monde, dans la quiétude du jardin, un verre à la main, est un pur moment de bonheur. Merci pour votre confiance, votre ténacité et votre ouverture d’esprit. ????

Beautiful Spanish tile details are present in almost
every room of the home creating a unifying theme
and warm atmosphere. Wood beamed ceilings
converge between the living room, dining room,
and kitchen to create an open great room. Arched
windows and large sliding doors frame the amazing
views of the ocean.
Architect: Beving Architecture
Photographs: Jim Bartsch Photographer

NIck White
Photo of a classic open plan dining room in Hampshire with multi-coloured walls, light hardwood flooring, beige floors and a feature wall.
Photo of a classic open plan dining room in Hampshire with multi-coloured walls, light hardwood flooring, beige floors and a feature wall.
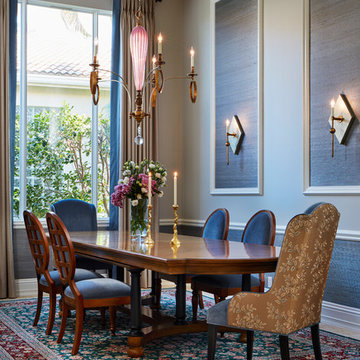
Design ideas for a medium sized traditional open plan dining room in Miami with no fireplace, blue walls and a dado rail.

A bold gallery wall backs the dining space of the great room.
Photo by Adam Milliron
Large eclectic open plan dining room in Other with white walls, light hardwood flooring, no fireplace and beige floors.
Large eclectic open plan dining room in Other with white walls, light hardwood flooring, no fireplace and beige floors.
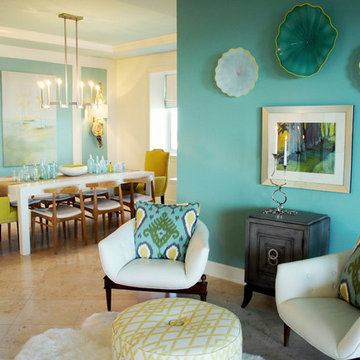
View of the Dining from the Living Room.
Design ideas for a medium sized contemporary open plan dining room in Miami with blue walls, travertine flooring and no fireplace.
Design ideas for a medium sized contemporary open plan dining room in Miami with blue walls, travertine flooring and no fireplace.

Olivier Chabaud
Inspiration for an eclectic open plan dining room in Paris with white walls, medium hardwood flooring, brown floors and a vaulted ceiling.
Inspiration for an eclectic open plan dining room in Paris with white walls, medium hardwood flooring, brown floors and a vaulted ceiling.
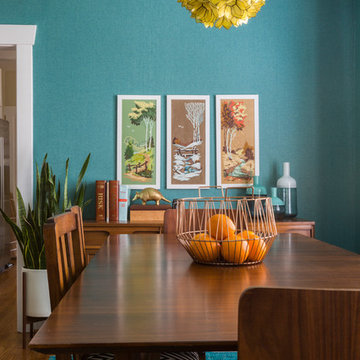
Design ideas for a small eclectic open plan dining room in Houston with blue walls, medium hardwood flooring and no fireplace.
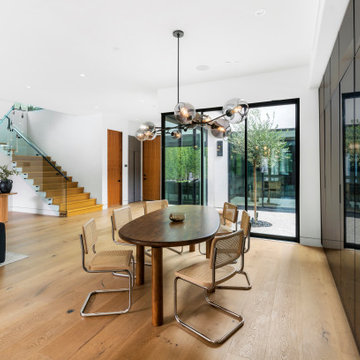
Design ideas for a medium sized contemporary open plan dining room in Los Angeles with white walls, beige floors and light hardwood flooring.
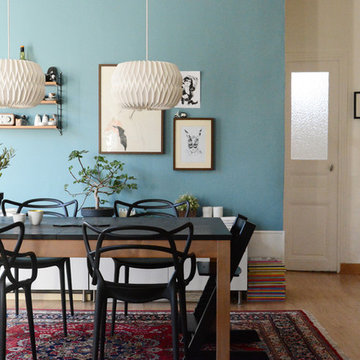
Design ideas for a medium sized contemporary open plan dining room in Marseille with blue walls, light hardwood flooring and no fireplace.

Photo of an expansive modern open plan dining room in Berlin with green walls, carpet, a wood burning stove, a plastered fireplace surround, beige floors, a drop ceiling and panelled walls.
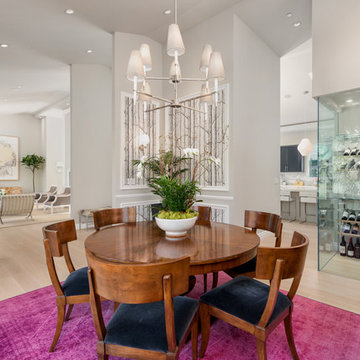
Inspiration for a contemporary open plan dining room in San Francisco with grey walls, light hardwood flooring and beige floors.

Photo of a modern open plan dining room in Melbourne with white walls, medium hardwood flooring, brown floors and exposed beams.
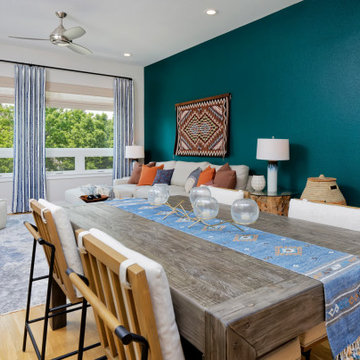
Our Montecito studio gave this townhome a modern look with brightly-colored accent walls, printed wallpaper, and sleek furniture. The powder room features an elegant vanity from our MB Home Collection that was designed by our studio and manufactured in California.
---
Project designed by Montecito interior designer Margarita Bravo. She serves Montecito as well as surrounding areas such as Hope Ranch, Summerland, Santa Barbara, Isla Vista, Mission Canyon, Carpinteria, Goleta, Ojai, Los Olivos, and Solvang.
---
For more about MARGARITA BRAVO, click here: https://www.margaritabravo.com/
To learn more about this project, click here:
https://www.margaritabravo.com/portfolio/modern-bold-colorful-denver-townhome/
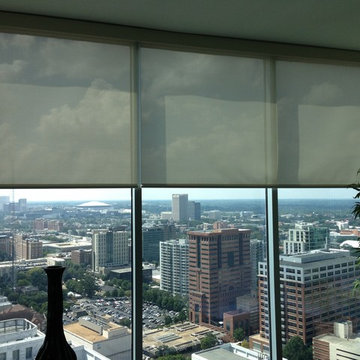
Medium sized contemporary open plan dining room in Atlanta with dark hardwood flooring, no fireplace, brown floors and white walls.
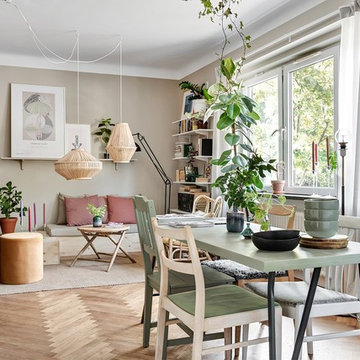
Bjurfors/ SE360
Design ideas for a small scandinavian open plan dining room in Malmo with beige walls, medium hardwood flooring, beige floors and feature lighting.
Design ideas for a small scandinavian open plan dining room in Malmo with beige walls, medium hardwood flooring, beige floors and feature lighting.

Medium sized contemporary open plan dining room in Boston with yellow walls, travertine flooring, beige floors and no fireplace.
Turquoise Open Plan Dining Room Ideas and Designs
1
