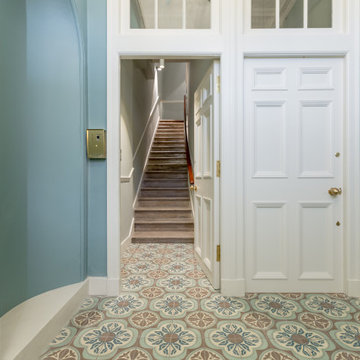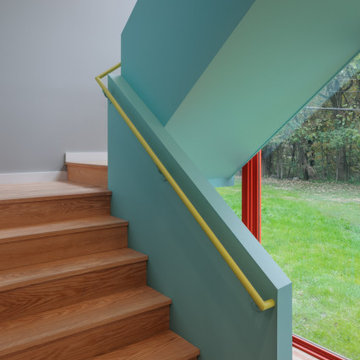Turquoise Staircase Ideas and Designs
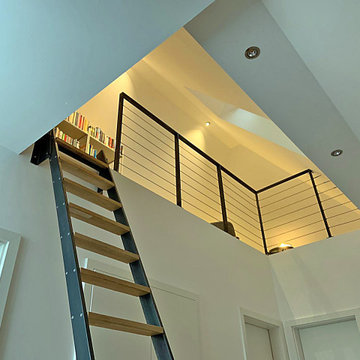
Blick in den offenen Lesebereich unter dem Dach
This is an example of a small modern staircase in Other.
This is an example of a small modern staircase in Other.
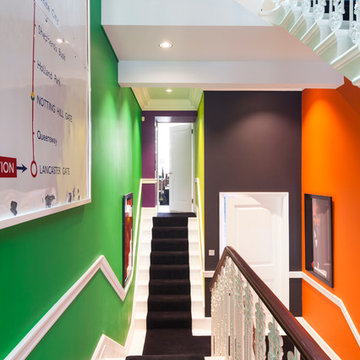
Inside, a beautiful wrought-iron Victorian staircase connects each floor. The stairwell that sits central to the home reminds us that the property is far from ordinary; painted every colour imaginable with vibrant artworks and a Central line tube map print acknowledging its location.
http://www.domusnova.com/properties/buy/2060/4-bedroom-flat-westminster-bayswater-hyde-park-gardens-w2-london-for-sale/"> http://www.domusnova.com/properties/buy/2060/4-bedroom-flat-westminster-bayswater-hyde-park-gardens-w2-london-for-sale/
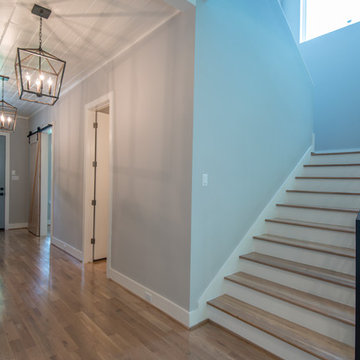
On Point Custom Homes
Photo of a country wood metal railing staircase in Houston with wood risers.
Photo of a country wood metal railing staircase in Houston with wood risers.
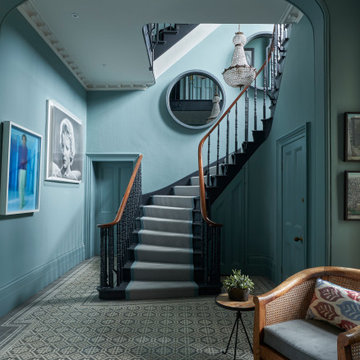
Photo of a bohemian painted wood curved mixed railing staircase in London with painted wood risers.
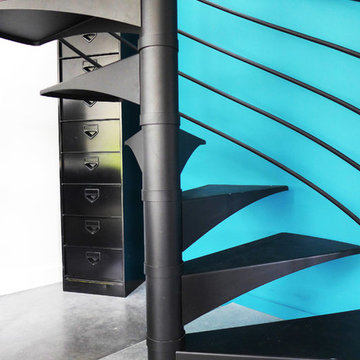
Escalier hélicoïdal noir
Placé devant un mur bleu profond, cet escalier hélicoïdal noir vient donner tout son charme à cet espace de transition.
Design ideas for a contemporary staircase in Montpellier.
Design ideas for a contemporary staircase in Montpellier.
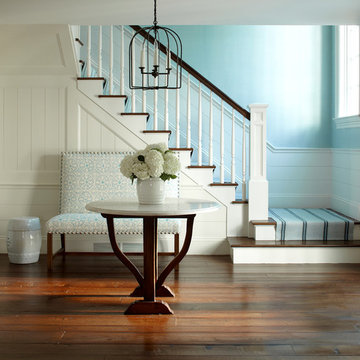
Phillip Ennis Photography
Design ideas for a large coastal wood u-shaped wood railing staircase in New York with painted wood risers.
Design ideas for a large coastal wood u-shaped wood railing staircase in New York with painted wood risers.

John Cole Photography
Photo of a contemporary wood u-shaped wire cable railing staircase in DC Metro with wood risers and a feature wall.
Photo of a contemporary wood u-shaped wire cable railing staircase in DC Metro with wood risers and a feature wall.
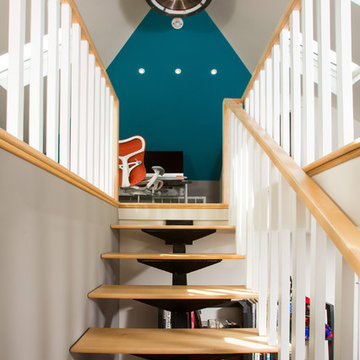
Greg Hadley Photography
The graphic artist client initially considered a basement studio. Our designer thought the attic would provide an ideal space. To bring in natural light, we added four skylights in the attic—two operable for venting and two fixed. We used spray foam insulation to create a comfortable environment. The combination light and fan in the center is both beautiful and functional. The HVAC equipment is located behind a door, and there additional storage behind the knee walls. We built a seat under the dormer window where the client’s dog likes to perch.
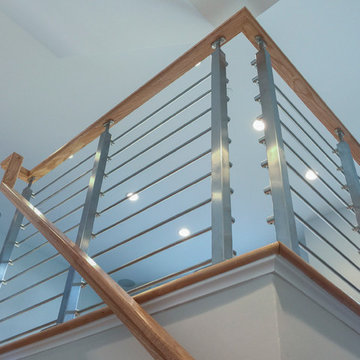
The modern staircase in this 4 level elegant townhouse allows light to disperse nicely inside the spacious open floor plan. The balustrade’s design elements (fusion of metal and wood) that owners chose to compliment their gleaming hardwood floors and stunning kitchen, not only adds a sleek and solid physical dimension, it also makes this vertical space a very attractive focal point that invites them and their guests to go up and down their beautifully decorated home. Also featured in this home is a sophisticated 20ft long sliding glass cabinet with walnut casework and stainless steel accents crafted by The Proper Carpenter; http://www.thepropercarpenter.com. With a growing team of creative designers, skilled craftsmen, and latest technology, Century Stair Company continues building strong relationships with Washington DC top builders and architectural firms.CSC 1976-2020 © Century Stair Company ® All rights reserved.
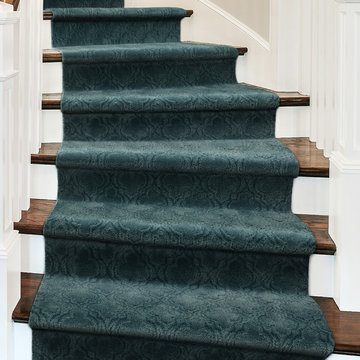
Europa Carpet
Inspiration for a medium sized traditional wood curved staircase in Boise with painted wood risers.
Inspiration for a medium sized traditional wood curved staircase in Boise with painted wood risers.

Design ideas for a contemporary wood u-shaped glass railing staircase in Baltimore with open risers and a feature wall.
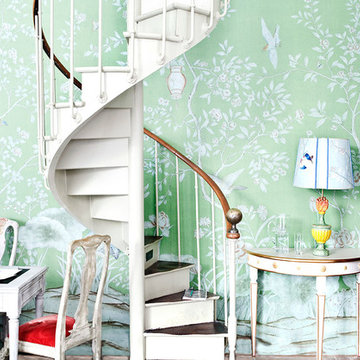
Design ideas for a classic painted wood spiral staircase in Other with painted wood risers.
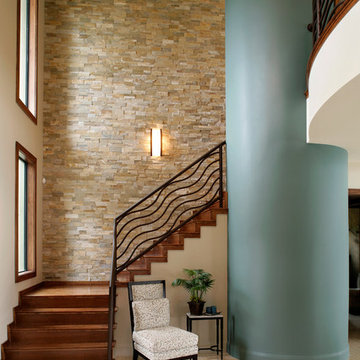
Photo of a contemporary wood l-shaped staircase in Detroit with wood risers and a feature wall.

The Atherton House is a family compound for a professional couple in the tech industry, and their two teenage children. After living in Singapore, then Hong Kong, and building homes there, they looked forward to continuing their search for a new place to start a life and set down roots.
The site is located on Atherton Avenue on a flat, 1 acre lot. The neighboring lots are of a similar size, and are filled with mature planting and gardens. The brief on this site was to create a house that would comfortably accommodate the busy lives of each of the family members, as well as provide opportunities for wonder and awe. Views on the site are internal. Our goal was to create an indoor- outdoor home that embraced the benign California climate.
The building was conceived as a classic “H” plan with two wings attached by a double height entertaining space. The “H” shape allows for alcoves of the yard to be embraced by the mass of the building, creating different types of exterior space. The two wings of the home provide some sense of enclosure and privacy along the side property lines. The south wing contains three bedroom suites at the second level, as well as laundry. At the first level there is a guest suite facing east, powder room and a Library facing west.
The north wing is entirely given over to the Primary suite at the top level, including the main bedroom, dressing and bathroom. The bedroom opens out to a roof terrace to the west, overlooking a pool and courtyard below. At the ground floor, the north wing contains the family room, kitchen and dining room. The family room and dining room each have pocketing sliding glass doors that dissolve the boundary between inside and outside.
Connecting the wings is a double high living space meant to be comfortable, delightful and awe-inspiring. A custom fabricated two story circular stair of steel and glass connects the upper level to the main level, and down to the basement “lounge” below. An acrylic and steel bridge begins near one end of the stair landing and flies 40 feet to the children’s bedroom wing. People going about their day moving through the stair and bridge become both observed and observer.
The front (EAST) wall is the all important receiving place for guests and family alike. There the interplay between yin and yang, weathering steel and the mature olive tree, empower the entrance. Most other materials are white and pure.
The mechanical systems are efficiently combined hydronic heating and cooling, with no forced air required.
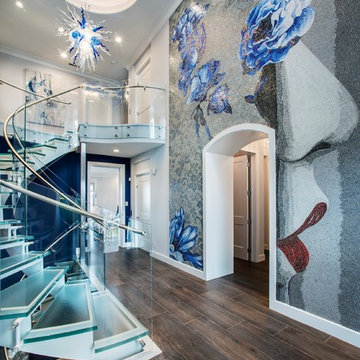
Design ideas for a contemporary glass curved glass railing staircase in Philadelphia with a feature wall.
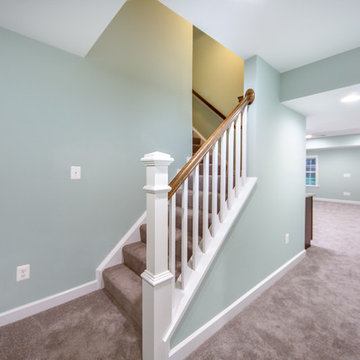
Another classic and simple basement stairs with carpeted steps.
Inspiration for a medium sized traditional carpeted l-shaped wood railing staircase spindle in DC Metro with carpeted risers.
Inspiration for a medium sized traditional carpeted l-shaped wood railing staircase spindle in DC Metro with carpeted risers.
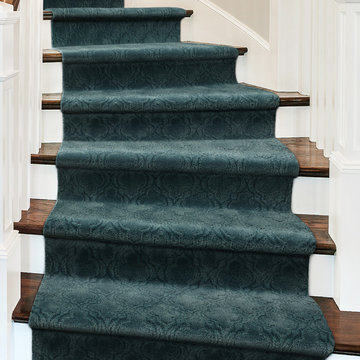
Europa is a glamorous cut and loop, quatrefoil pattern that is soft and ultra-luxurious. Its sophisticated styling and tonal color variations create a dramatic statement on the floor. Europa, which is part of the Artisan Collection, is made of STAINMASTER® Luxerell® nylon fiber and part of the Active Family™ brand. It is available in a palette of thirty stunning hues that coordinate with the other Artisan patterns. Europa is perfect for wall-to-wall installations, staircases, and area rugs.
Turquoise Staircase Ideas and Designs
5

