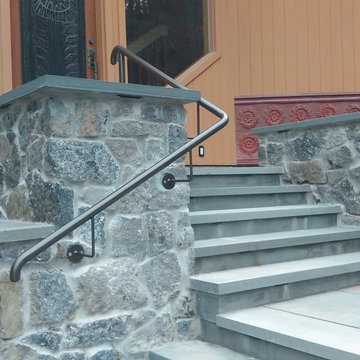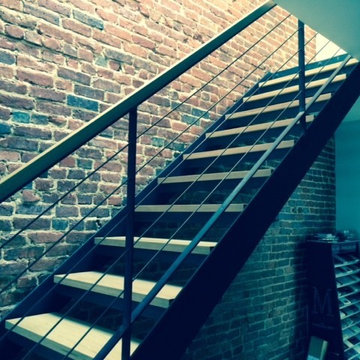Premium Turquoise Staircase Ideas and Designs
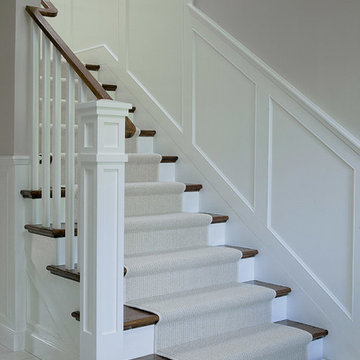
saintpierre.co
Large traditional wood l-shaped staircase in San Francisco with painted wood risers.
Large traditional wood l-shaped staircase in San Francisco with painted wood risers.

This is an example of a medium sized urban concrete floating metal railing staircase in Los Angeles with brick walls and metal risers.

Ben Hosking Photography
Photo of a medium sized classic wood u-shaped staircase in Melbourne with wood risers and under stair storage.
Photo of a medium sized classic wood u-shaped staircase in Melbourne with wood risers and under stair storage.

Photo of a small contemporary acrylic u-shaped mixed railing staircase in Other.
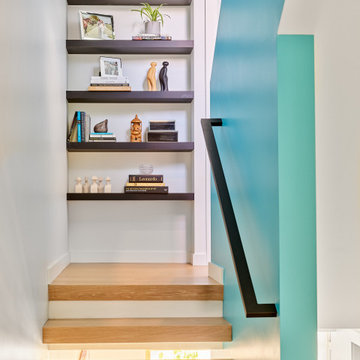
Small contemporary wood u-shaped metal railing staircase in Vancouver with open risers.
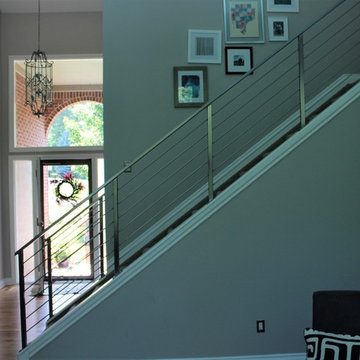
Stainless steel gets a custom satin finish that accents the grey interior space.
Design ideas for a medium sized contemporary carpeted straight metal railing staircase in Detroit with carpeted risers.
Design ideas for a medium sized contemporary carpeted straight metal railing staircase in Detroit with carpeted risers.
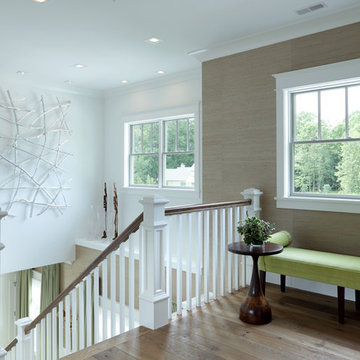
Builder: Homes by True North
Interior Designer: L. Rose Interiors
Photographer: M-Buck Studio
This charming house wraps all of the conveniences of a modern, open concept floor plan inside of a wonderfully detailed modern farmhouse exterior. The front elevation sets the tone with its distinctive twin gable roofline and hipped main level roofline. Large forward facing windows are sheltered by a deep and inviting front porch, which is further detailed by its use of square columns, rafter tails, and old world copper lighting.
Inside the foyer, all of the public spaces for entertaining guests are within eyesight. At the heart of this home is a living room bursting with traditional moldings, columns, and tiled fireplace surround. Opposite and on axis with the custom fireplace, is an expansive open concept kitchen with an island that comfortably seats four. During the spring and summer months, the entertainment capacity of the living room can be expanded out onto the rear patio featuring stone pavers, stone fireplace, and retractable screens for added convenience.
When the day is done, and it’s time to rest, this home provides four separate sleeping quarters. Three of them can be found upstairs, including an office that can easily be converted into an extra bedroom. The master suite is tucked away in its own private wing off the main level stair hall. Lastly, more entertainment space is provided in the form of a lower level complete with a theatre room and exercise space.
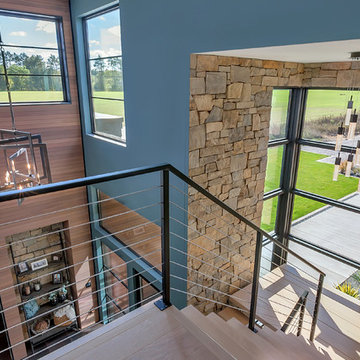
Lynnette Bauer - 360REI
Medium sized contemporary wood floating wire cable railing staircase in Minneapolis with open risers.
Medium sized contemporary wood floating wire cable railing staircase in Minneapolis with open risers.
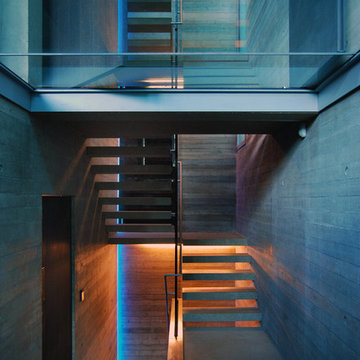
Open riser cantilevering concrete staircase with structural glass central panel, glass floors and concealed lighting.
Photography: Lyndon Douglas
Photo of a medium sized contemporary concrete u-shaped staircase in London with open risers.
Photo of a medium sized contemporary concrete u-shaped staircase in London with open risers.
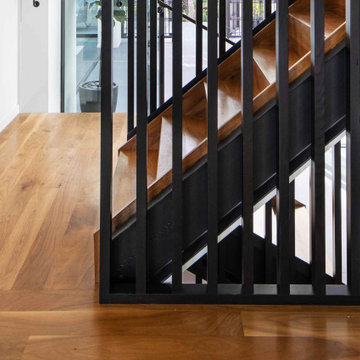
Photo of a large modern wood u-shaped metal railing staircase in Los Angeles with wood risers.
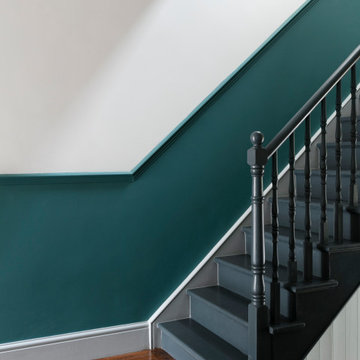
staircase
Inspiration for a medium sized victorian painted wood u-shaped wood railing staircase in London with painted wood risers.
Inspiration for a medium sized victorian painted wood u-shaped wood railing staircase in London with painted wood risers.
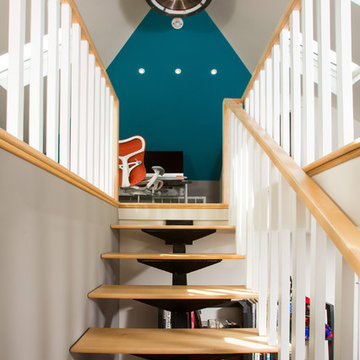
Greg Hadley Photography
The graphic artist client initially considered a basement studio. Our designer thought the attic would provide an ideal space. To bring in natural light, we added four skylights in the attic—two operable for venting and two fixed. We used spray foam insulation to create a comfortable environment. The combination light and fan in the center is both beautiful and functional. The HVAC equipment is located behind a door, and there additional storage behind the knee walls. We built a seat under the dormer window where the client’s dog likes to perch.
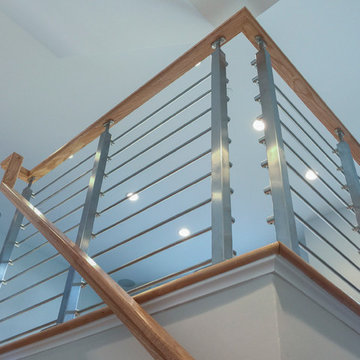
The modern staircase in this 4 level elegant townhouse allows light to disperse nicely inside the spacious open floor plan. The balustrade’s design elements (fusion of metal and wood) that owners chose to compliment their gleaming hardwood floors and stunning kitchen, not only adds a sleek and solid physical dimension, it also makes this vertical space a very attractive focal point that invites them and their guests to go up and down their beautifully decorated home. Also featured in this home is a sophisticated 20ft long sliding glass cabinet with walnut casework and stainless steel accents crafted by The Proper Carpenter; http://www.thepropercarpenter.com. With a growing team of creative designers, skilled craftsmen, and latest technology, Century Stair Company continues building strong relationships with Washington DC top builders and architectural firms.CSC 1976-2020 © Century Stair Company ® All rights reserved.
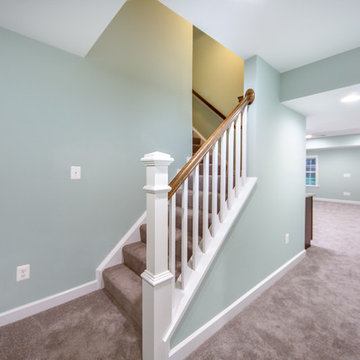
Another classic and simple basement stairs with carpeted steps.
Inspiration for a medium sized traditional carpeted l-shaped wood railing staircase spindle in DC Metro with carpeted risers.
Inspiration for a medium sized traditional carpeted l-shaped wood railing staircase spindle in DC Metro with carpeted risers.
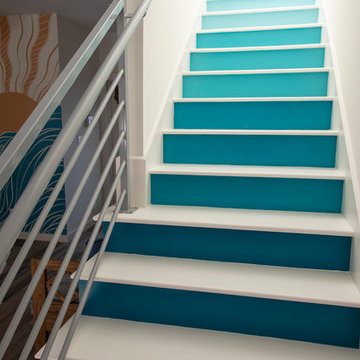
Photo by Jack Gardner Photography
Medium sized retro painted wood straight metal railing staircase in Other with painted wood risers.
Medium sized retro painted wood straight metal railing staircase in Other with painted wood risers.
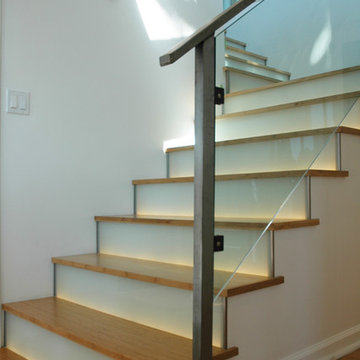
Medium sized contemporary wood l-shaped staircase in Santa Barbara with glass risers.
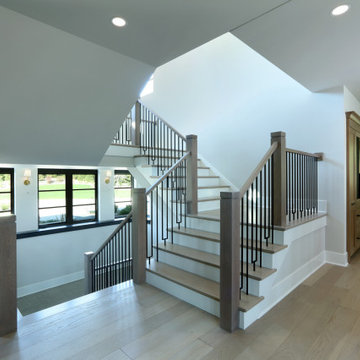
Photo of a large contemporary wood l-shaped metal railing staircase in Grand Rapids with wood risers.
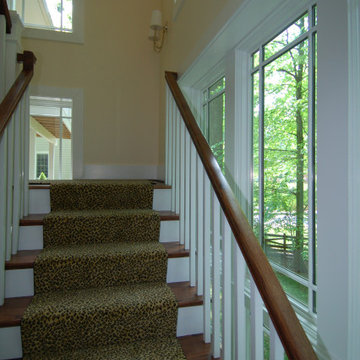
Medium sized classic carpeted u-shaped wood railing staircase in DC Metro with carpeted risers.
Premium Turquoise Staircase Ideas and Designs
1
