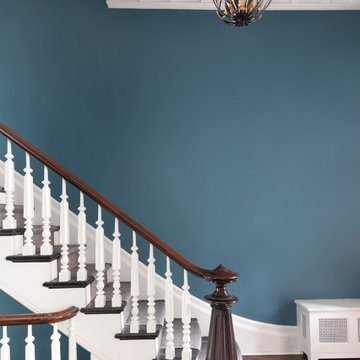Turquoise Wood Railing Staircase Ideas and Designs
Refine by:
Budget
Sort by:Popular Today
1 - 20 of 104 photos
Item 1 of 3

Stairway
Inspiration for an eclectic painted wood u-shaped wood railing staircase in Glasgow with painted wood risers and wainscoting.
Inspiration for an eclectic painted wood u-shaped wood railing staircase in Glasgow with painted wood risers and wainscoting.
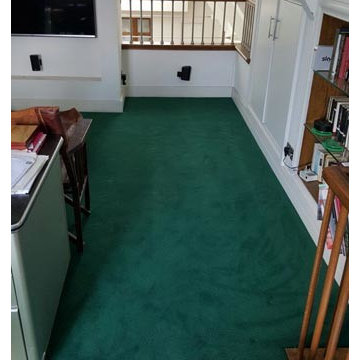
Client: Private Residence In North London
Brief: To supply & install green carpet to stairs
Inspiration for a medium sized classic carpeted u-shaped wood railing staircase in London.
Inspiration for a medium sized classic carpeted u-shaped wood railing staircase in London.
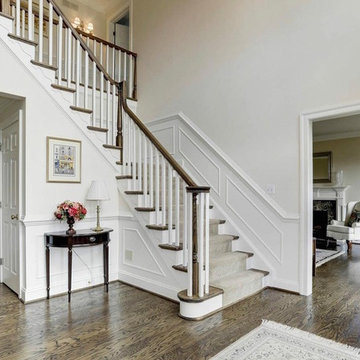
Large traditional wood l-shaped wood railing staircase in Baltimore with painted wood risers and a dado rail.
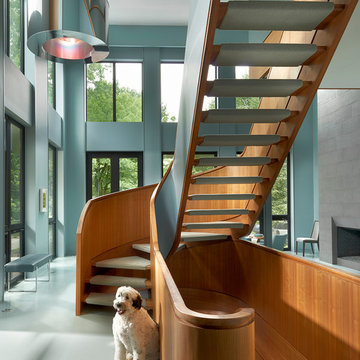
Serenity in Evanston. Client requested a calm color palette; Ice blue was the color of choice for floors and ceilings.
Inspiration for a traditional curved wood railing staircase in Chicago with open risers.
Inspiration for a traditional curved wood railing staircase in Chicago with open risers.

The front staircase of this historic Second Empire Victorian home was beautifully detailed but dark and in need of restoration. It gained lots of light and became a focal point when we removed the walls that formerly enclosed the living spaces. Adding a small window brought even more light. We meticulously restored the balusters, newel posts, curved plaster, and trim. It took finesse to integrate the existing stair with newly leveled floor, raised ceiling, and changes to adjoining walls. The copper color accent wall really brings out the elegant line of this staircase.
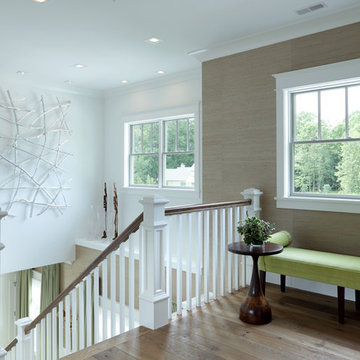
Builder: Homes by True North
Interior Designer: L. Rose Interiors
Photographer: M-Buck Studio
This charming house wraps all of the conveniences of a modern, open concept floor plan inside of a wonderfully detailed modern farmhouse exterior. The front elevation sets the tone with its distinctive twin gable roofline and hipped main level roofline. Large forward facing windows are sheltered by a deep and inviting front porch, which is further detailed by its use of square columns, rafter tails, and old world copper lighting.
Inside the foyer, all of the public spaces for entertaining guests are within eyesight. At the heart of this home is a living room bursting with traditional moldings, columns, and tiled fireplace surround. Opposite and on axis with the custom fireplace, is an expansive open concept kitchen with an island that comfortably seats four. During the spring and summer months, the entertainment capacity of the living room can be expanded out onto the rear patio featuring stone pavers, stone fireplace, and retractable screens for added convenience.
When the day is done, and it’s time to rest, this home provides four separate sleeping quarters. Three of them can be found upstairs, including an office that can easily be converted into an extra bedroom. The master suite is tucked away in its own private wing off the main level stair hall. Lastly, more entertainment space is provided in the form of a lower level complete with a theatre room and exercise space.
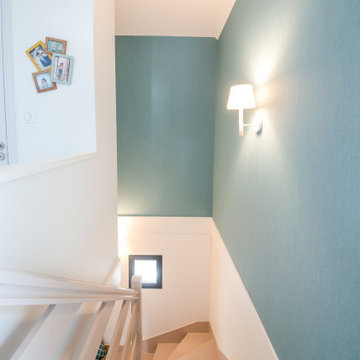
Bout du couloir menant à la chambre. Montée d'escalier vers l'étage .
Inspiration for a medium sized coastal painted wood u-shaped wood railing staircase in Nantes with painted wood risers.
Inspiration for a medium sized coastal painted wood u-shaped wood railing staircase in Nantes with painted wood risers.
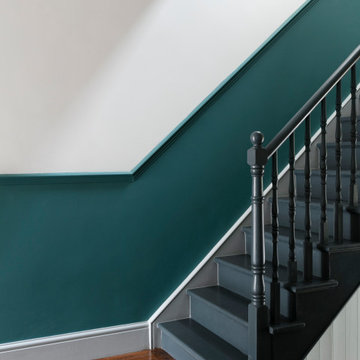
staircase
Inspiration for a medium sized victorian painted wood u-shaped wood railing staircase in London with painted wood risers.
Inspiration for a medium sized victorian painted wood u-shaped wood railing staircase in London with painted wood risers.
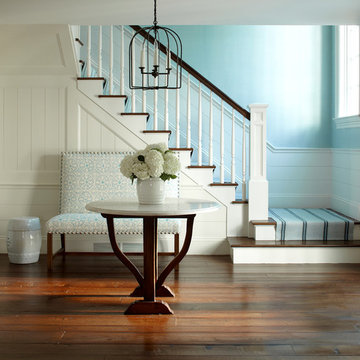
Phillip Ennis Photography
Design ideas for a large coastal wood u-shaped wood railing staircase in New York with painted wood risers.
Design ideas for a large coastal wood u-shaped wood railing staircase in New York with painted wood risers.
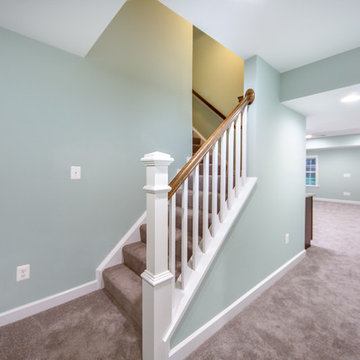
Another classic and simple basement stairs with carpeted steps.
Inspiration for a medium sized traditional carpeted l-shaped wood railing staircase spindle in DC Metro with carpeted risers.
Inspiration for a medium sized traditional carpeted l-shaped wood railing staircase spindle in DC Metro with carpeted risers.
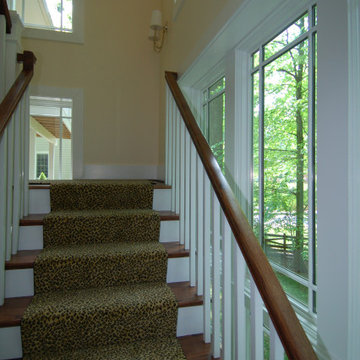
Medium sized classic carpeted u-shaped wood railing staircase in DC Metro with carpeted risers.
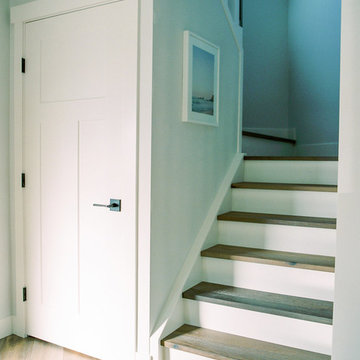
Hi friends! If you hadn’t put it together from the hashtag (#hansonranchoverhaul), this project was literally, quite the overhaul. This full-house renovation was so much fun to be a part of! Not only did we overhaul both the main and second levels, but we actually added square footage when we filled in a double-story volume to create an additional second floor bedroom (which in this case, will actually function as a home office). We also moved walls around on both the main level to open up the living/dining kitchen area, create a more functional powder room, and bring in more natural light at the entry. Upstairs, we altered the layout to accommodate two more spacious and modernized bathrooms, as well as larger bedrooms, one complete with a new walk-in-closet and one with a beautiful window seat built-in.
This client and I connected right away – she was looking to update her '90s home with a laid-back, fresh, transitional approach. As we got into the finish selections, we realized that our picks were taking us in a bit of a modern farmhouse direction, so we went with it, and am I ever glad we did! I love the new wide-plank distressed hardwood throughout and the new shaker-style built-ins in the kitchen and bathrooms. I custom designed the fireplace mantle and window seat to coordinate with the craftsman 3-panel doors, and we worked with the stair manufacturer to come up with a handrail, spindle and newel post design that was the perfect combination of traditional and modern. The 2-tone stair risers and treads perfectly accomplished the look we were going for!
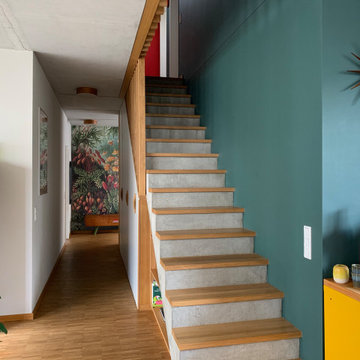
Photo of a contemporary wood straight wood railing staircase with concrete risers and wallpapered walls.
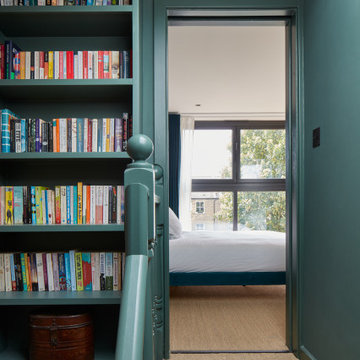
Attic staircase up to Master Bedroom. With feature open bookcase.
Design ideas for a medium sized eclectic carpeted u-shaped wood railing staircase in London with carpeted risers and brick walls.
Design ideas for a medium sized eclectic carpeted u-shaped wood railing staircase in London with carpeted risers and brick walls.
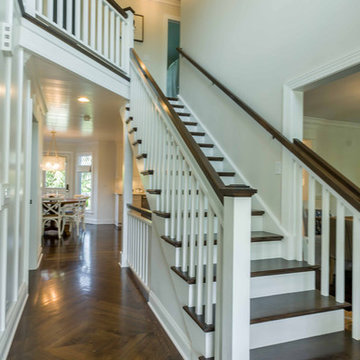
This 1990s brick home had decent square footage and a massive front yard, but no way to enjoy it. Each room needed an update, so the entire house was renovated and remodeled, and an addition was put on over the existing garage to create a symmetrical front. The old brown brick was painted a distressed white.
The 500sf 2nd floor addition includes 2 new bedrooms for their teen children, and the 12'x30' front porch lanai with standing seam metal roof is a nod to the homeowners' love for the Islands. Each room is beautifully appointed with large windows, wood floors, white walls, white bead board ceilings, glass doors and knobs, and interior wood details reminiscent of Hawaiian plantation architecture.
The kitchen was remodeled to increase width and flow, and a new laundry / mudroom was added in the back of the existing garage. The master bath was completely remodeled. Every room is filled with books, and shelves, many made by the homeowner.
Project photography by Kmiecik Imagery.
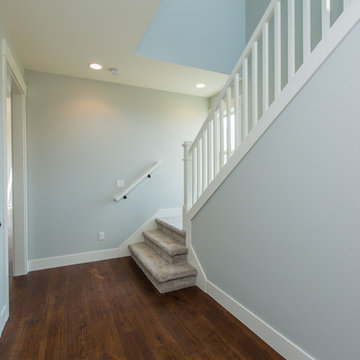
Inspiration for a small classic carpeted l-shaped wood railing staircase in Portland with carpeted risers.
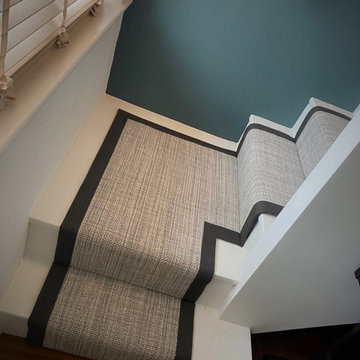
RIVIERA
- From the Capri range
- Silvermine 453
- 100% Wool
- With Charcoal Cotton border
- Runner
- Fitted in Hoddesdon
Image 2/4
This is an example of a large modern carpeted straight wood railing staircase in Hertfordshire with carpeted risers.
This is an example of a large modern carpeted straight wood railing staircase in Hertfordshire with carpeted risers.
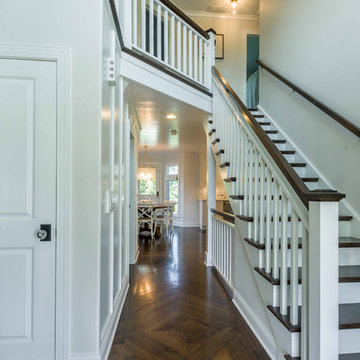
This 1990s brick home had decent square footage and a massive front yard, but no way to enjoy it. Each room needed an update, so the entire house was renovated and remodeled, and an addition was put on over the existing garage to create a symmetrical front. The old brown brick was painted a distressed white.
The 500sf 2nd floor addition includes 2 new bedrooms for their teen children, and the 12'x30' front porch lanai with standing seam metal roof is a nod to the homeowners' love for the Islands. Each room is beautifully appointed with large windows, wood floors, white walls, white bead board ceilings, glass doors and knobs, and interior wood details reminiscent of Hawaiian plantation architecture.
The kitchen was remodeled to increase width and flow, and a new laundry / mudroom was added in the back of the existing garage. The master bath was completely remodeled. Every room is filled with books, and shelves, many made by the homeowner.
Project photography by Kmiecik Imagery.
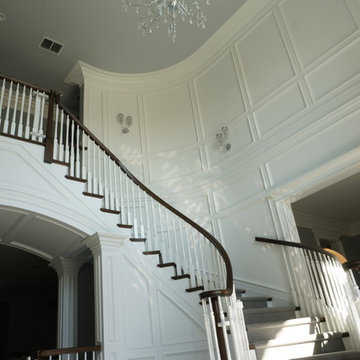
The homeowners wanted to keep the feeling in their new home crisp and clean without losing warmth. Wainscoting, large moldings and walnut stained hardwood floors lend a sense of traditional style while the modern materials make the house fresh. Chrome lighting adorned with crystals and silk shades nod to the homes marriage of the two styles.
Turquoise Wood Railing Staircase Ideas and Designs
1
