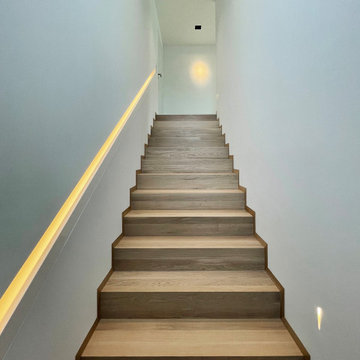Turquoise Staircase with Wood Risers Ideas and Designs

A staircase is so much more than circulation. It provides a space to create dramatic interior architecture, a place for design to carve into, where a staircase can either embrace or stand as its own design piece. In this custom stair and railing design, completed in January 2020, we wanted a grand statement for the two-story foyer. With walls wrapped in a modern wainscoting, the staircase is a sleek combination of black metal balusters and honey stained millwork. Open stair treads of white oak were custom stained to match the engineered wide plank floors. Each riser painted white, to offset and highlight the ascent to a U-shaped loft and hallway above. The black interior doors and white painted walls enhance the subtle color of the wood, and the oversized black metal chandelier lends a classic and modern feel.
The staircase is created with several “zones”: from the second story, a panoramic view is offered from the second story loft and surrounding hallway. The full height of the home is revealed and the detail of our black metal pendant can be admired in close view. At the main level, our staircase lands facing the dining room entrance, and is flanked by wall sconces set within the wainscoting. It is a formal landing spot with views to the front entrance as well as the backyard patio and pool. And in the lower level, the open stair system creates continuity and elegance as the staircase ends at the custom home bar and wine storage. The view back up from the bottom reveals a comprehensive open system to delight its family, both young and old!

John Cole Photography
Photo of a contemporary wood u-shaped wire cable railing staircase in DC Metro with wood risers and a feature wall.
Photo of a contemporary wood u-shaped wire cable railing staircase in DC Metro with wood risers and a feature wall.

Guy Lockwood
Photo of a contemporary wood l-shaped metal railing staircase in London with wood risers and a feature wall.
Photo of a contemporary wood l-shaped metal railing staircase in London with wood risers and a feature wall.
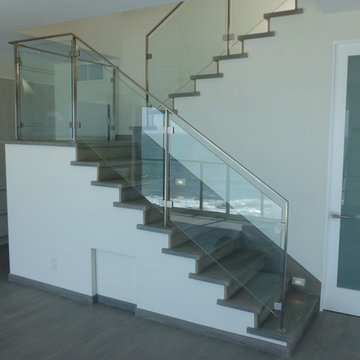
Stainless Steel Glass Rail Malibu
Photo of a contemporary wood u-shaped staircase in Los Angeles with wood risers.
Photo of a contemporary wood u-shaped staircase in Los Angeles with wood risers.
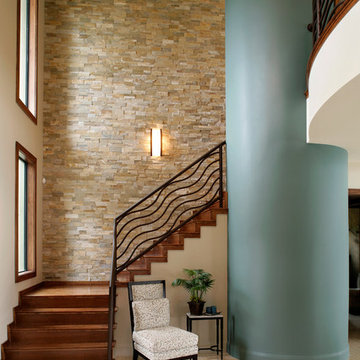
Photo of a contemporary wood l-shaped staircase in Detroit with wood risers and a feature wall.

Inspiration for a classic wood wood railing staircase in Baltimore with wood risers and wainscoting.

The Atherton House is a family compound for a professional couple in the tech industry, and their two teenage children. After living in Singapore, then Hong Kong, and building homes there, they looked forward to continuing their search for a new place to start a life and set down roots.
The site is located on Atherton Avenue on a flat, 1 acre lot. The neighboring lots are of a similar size, and are filled with mature planting and gardens. The brief on this site was to create a house that would comfortably accommodate the busy lives of each of the family members, as well as provide opportunities for wonder and awe. Views on the site are internal. Our goal was to create an indoor- outdoor home that embraced the benign California climate.
The building was conceived as a classic “H” plan with two wings attached by a double height entertaining space. The “H” shape allows for alcoves of the yard to be embraced by the mass of the building, creating different types of exterior space. The two wings of the home provide some sense of enclosure and privacy along the side property lines. The south wing contains three bedroom suites at the second level, as well as laundry. At the first level there is a guest suite facing east, powder room and a Library facing west.
The north wing is entirely given over to the Primary suite at the top level, including the main bedroom, dressing and bathroom. The bedroom opens out to a roof terrace to the west, overlooking a pool and courtyard below. At the ground floor, the north wing contains the family room, kitchen and dining room. The family room and dining room each have pocketing sliding glass doors that dissolve the boundary between inside and outside.
Connecting the wings is a double high living space meant to be comfortable, delightful and awe-inspiring. A custom fabricated two story circular stair of steel and glass connects the upper level to the main level, and down to the basement “lounge” below. An acrylic and steel bridge begins near one end of the stair landing and flies 40 feet to the children’s bedroom wing. People going about their day moving through the stair and bridge become both observed and observer.
The front (EAST) wall is the all important receiving place for guests and family alike. There the interplay between yin and yang, weathering steel and the mature olive tree, empower the entrance. Most other materials are white and pure.
The mechanical systems are efficiently combined hydronic heating and cooling, with no forced air required.

Ben Hosking Photography
Photo of a medium sized classic wood u-shaped staircase in Melbourne with wood risers and under stair storage.
Photo of a medium sized classic wood u-shaped staircase in Melbourne with wood risers and under stair storage.

Photography by Brad Knipstein
Design ideas for a large country wood l-shaped metal railing staircase in San Francisco with wood risers and tongue and groove walls.
Design ideas for a large country wood l-shaped metal railing staircase in San Francisco with wood risers and tongue and groove walls.
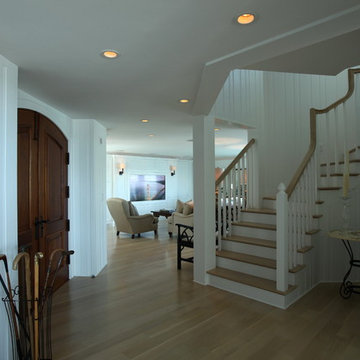
Expansive coastal wood spiral staircase in Orange County with wood risers.
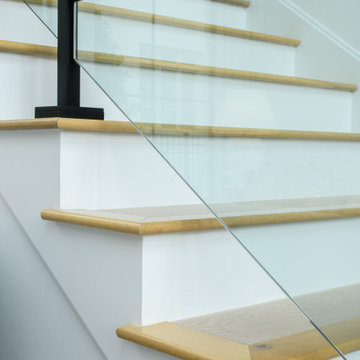
This luxury home includes a modern kitchen, upscale outdoor kitchen, and a signature primary bathroom. Gold accents are found throughout this home. The outdoor space is great to entertain a large amount of guests.
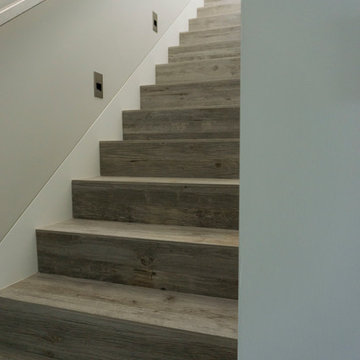
Photo of a medium sized rustic wood straight metal railing staircase in San Diego with wood risers.
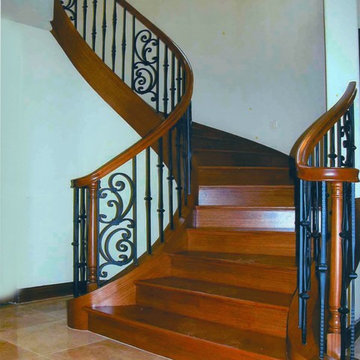
Carlsbad staircase
Literally right on the water at Carlsbad, you find this unique Winding Serpentine Staircase. Constructed of select book matched Brazilian Cherry treads with custom powder-coated Rod Iron Panels set between alternating spoon and knuckled Iron pickets. All of the veneers used on this project were cut from the same Brazilian Cherry timber. This beautiful staircase flairs freehand to the left and right with geometrically formed helical barrels that house the newel posts that set your course upward. .
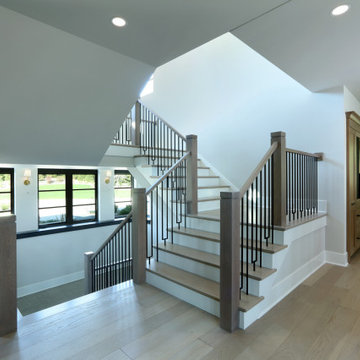
Photo of a large contemporary wood l-shaped metal railing staircase in Grand Rapids with wood risers.
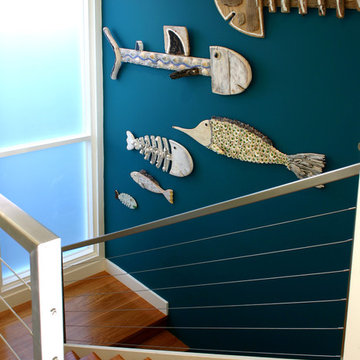
Photo of a small nautical wood u-shaped staircase in Sydney with wood risers.
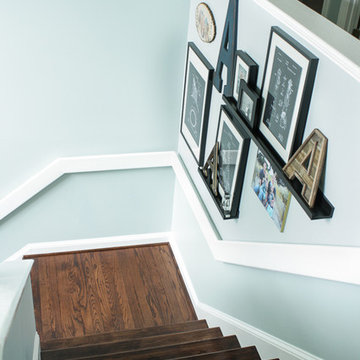
Designer Trapped in a Lawyer's Body's "After" photo. Utilizing NuStair, she accomplished this amazing look with only a weekend of work.
This is an example of a wood staircase in Baltimore with wood risers.
This is an example of a wood staircase in Baltimore with wood risers.
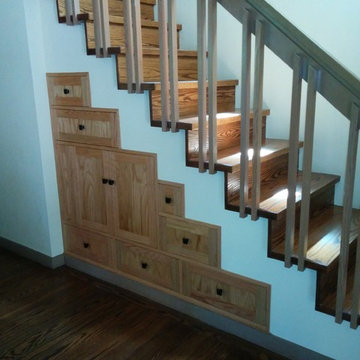
Alex Marshall
Design ideas for a medium sized classic wood straight staircase in San Francisco with wood risers.
Design ideas for a medium sized classic wood straight staircase in San Francisco with wood risers.
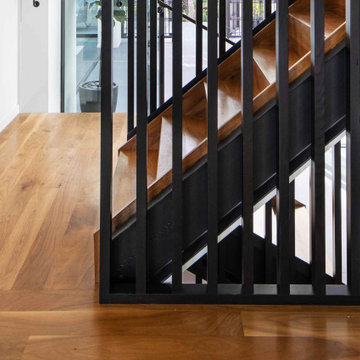
Photo of a large modern wood u-shaped metal railing staircase in Los Angeles with wood risers.
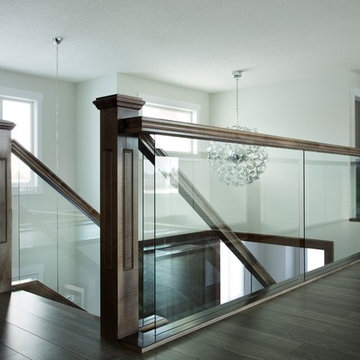
Ryan Patrick Kelly Photographs
Modern wood straight wood railing staircase in Edmonton with wood risers.
Modern wood straight wood railing staircase in Edmonton with wood risers.
Turquoise Staircase with Wood Risers Ideas and Designs
1
