Turquoise Utility Room with a Side By Side Washer and Dryer Ideas and Designs
Sort by:Popular Today
1 - 20 of 277 photos

This is a mid-sized galley style laundry room with custom paint grade cabinets. These cabinets feature a beaded inset construction method with a high gloss sheen on the painted finish. We also included a rolling ladder for easy access to upper level storage areas.

Medium sized classic galley separated utility room in New York with a belfast sink, shaker cabinets, green cabinets, engineered stone countertops, white splashback, engineered quartz splashback, white walls, ceramic flooring, a side by side washer and dryer, white floors and white worktops.

Farmhouse style laundry room featuring navy patterned Cement Tile flooring, custom white overlay cabinets, brass cabinet hardware, farmhouse sink, and wall mounted faucet.

Alan Jackson - Jackson Studios
Medium sized traditional galley separated utility room in Omaha with a built-in sink, flat-panel cabinets, dark wood cabinets, laminate countertops, blue walls, vinyl flooring, a side by side washer and dryer, brown floors and brown worktops.
Medium sized traditional galley separated utility room in Omaha with a built-in sink, flat-panel cabinets, dark wood cabinets, laminate countertops, blue walls, vinyl flooring, a side by side washer and dryer, brown floors and brown worktops.

A bright laundry has plenty of storage, good lighting, fridge and dishwasher and a guest toilet. The tub had to be big enough to bath a small dog.
Design ideas for a medium sized contemporary single-wall separated utility room in Sydney with a built-in sink, flat-panel cabinets, white cabinets, laminate countertops, ceramic flooring and a side by side washer and dryer.
Design ideas for a medium sized contemporary single-wall separated utility room in Sydney with a built-in sink, flat-panel cabinets, white cabinets, laminate countertops, ceramic flooring and a side by side washer and dryer.

Design ideas for a medium sized classic utility room in Other with shaker cabinets, white cabinets, grey walls, porcelain flooring, a side by side washer and dryer, grey floors and a dado rail.

Inspiration for a large country l-shaped separated utility room in Houston with a belfast sink, recessed-panel cabinets, blue cabinets, white walls, ceramic flooring, a side by side washer and dryer, multi-coloured floors, white worktops and feature lighting.

Design ideas for a large traditional galley utility room in Austin with a submerged sink, raised-panel cabinets, blue cabinets, marble worktops, grey walls, dark hardwood flooring and a side by side washer and dryer.
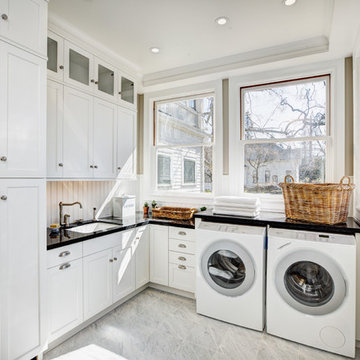
Country l-shaped separated utility room in Sacramento with a submerged sink, white cabinets, beige walls, a side by side washer and dryer, shaker cabinets and a dado rail.

Design ideas for a beach style separated utility room in Other with a built-in sink, shaker cabinets, grey cabinets, grey splashback, tonge and groove splashback, blue walls, a side by side washer and dryer and grey worktops.

Hand-made bespoke utility room. Hanging racks. Integrated message board. Laundry basket.
Small traditional utility room in Hampshire with flat-panel cabinets, blue cabinets, granite worktops, ceramic flooring and a side by side washer and dryer.
Small traditional utility room in Hampshire with flat-panel cabinets, blue cabinets, granite worktops, ceramic flooring and a side by side washer and dryer.

These minimalist custom cabinets keep the modern theme rolling throughout the home and into the laundry room.
Built by custom home builders TailorCraft Builders in Annapolis, MD.
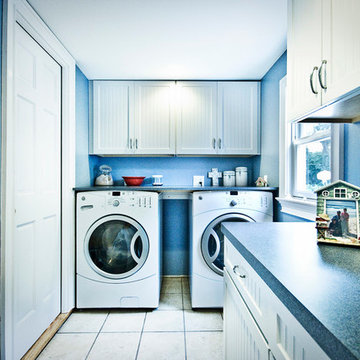
Laundry room addition.
New cabinets, washer, dryer, floors, countertops, pocket doors, windows and exterior door.
Photo of a medium sized contemporary l-shaped utility room in Huntington with white cabinets, blue walls, ceramic flooring, a side by side washer and dryer, shaker cabinets and laminate countertops.
Photo of a medium sized contemporary l-shaped utility room in Huntington with white cabinets, blue walls, ceramic flooring, a side by side washer and dryer, shaker cabinets and laminate countertops.

Labra Design Build
This is an example of a medium sized traditional l-shaped utility room in Detroit with a submerged sink, white cabinets, wood worktops, grey walls, porcelain flooring, a side by side washer and dryer, brown worktops, shaker cabinets and a dado rail.
This is an example of a medium sized traditional l-shaped utility room in Detroit with a submerged sink, white cabinets, wood worktops, grey walls, porcelain flooring, a side by side washer and dryer, brown worktops, shaker cabinets and a dado rail.
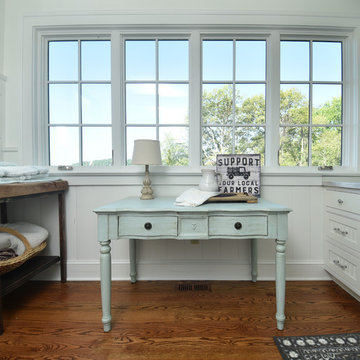
Photo of a rural utility room in Other with a belfast sink, recessed-panel cabinets, white cabinets, laminate countertops, white walls, dark hardwood flooring, a side by side washer and dryer and brown floors.

The laundry room is accessed through the office.
Wall paint color: "Covington Blue" in office, "Fresh Grass" in laundry room, Benjamin Moore
Photo by Whit Preston.

The light filled laundry room is punctuated with black and gold accents, a playful floor tile pattern and a large dog shower. The U-shaped laundry room features plenty of counter space for folding clothes and ample cabinet storage. A mesh front drying cabinet is the perfect spot to hang clothes to dry out of sight. The "drop zone" outside of the laundry room features a countertop beside the garage door for leaving car keys and purses. Under the countertop, the client requested an open space to fit a large dog kennel to keep it tucked away out of the walking area. The room's color scheme was pulled from the fun floor tile and works beautifully with the nearby kitchen and pantry.
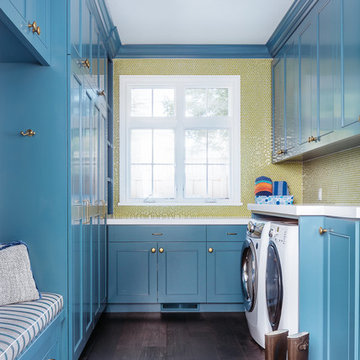
Inspiration for a medium sized classic galley utility room in San Francisco with shaker cabinets, blue cabinets, dark hardwood flooring and a side by side washer and dryer.
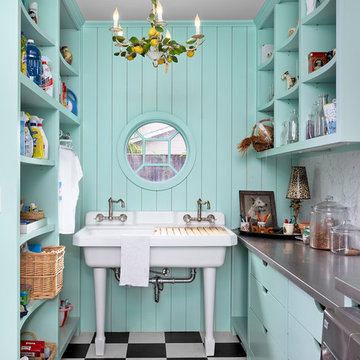
Photo of a small bohemian u-shaped utility room in Houston with open cabinets, stainless steel worktops, a side by side washer and dryer, multi-coloured floors, grey worktops and an utility sink.
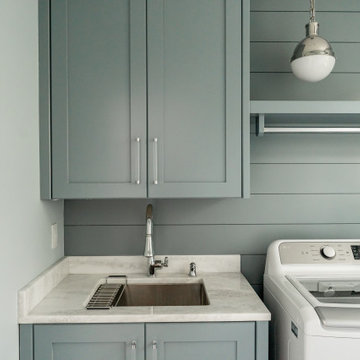
This is an example of a coastal separated utility room in Other with a built-in sink, shaker cabinets, grey cabinets, grey splashback, tonge and groove splashback, blue walls, a side by side washer and dryer and grey worktops.
Turquoise Utility Room with a Side By Side Washer and Dryer Ideas and Designs
1