Turquoise Utility Room with an Utility Sink Ideas and Designs
Refine by:
Budget
Sort by:Popular Today
1 - 20 of 21 photos
Item 1 of 3

David Lauer
Inspiration for a country galley separated utility room in Denver with an utility sink, shaker cabinets, grey cabinets, a side by side washer and dryer, multi-coloured floors, white worktops, grey walls and a feature wall.
Inspiration for a country galley separated utility room in Denver with an utility sink, shaker cabinets, grey cabinets, a side by side washer and dryer, multi-coloured floors, white worktops, grey walls and a feature wall.

The Dalton offers a spacious laundry room.
Coastal utility room in Wilmington with an utility sink, raised-panel cabinets, white cabinets, blue walls, a side by side washer and dryer and a dado rail.
Coastal utility room in Wilmington with an utility sink, raised-panel cabinets, white cabinets, blue walls, a side by side washer and dryer and a dado rail.

Large rural separated utility room in Denver with an utility sink, louvered cabinets, white walls, a side by side washer and dryer, multicoloured worktops, a vaulted ceiling and feature lighting.

Photography by Michael J. Lee
Inspiration for a small traditional single-wall separated utility room in Boston with an utility sink, shaker cabinets, blue cabinets, wood worktops, white walls, medium hardwood flooring, a side by side washer and dryer, brown floors and blue worktops.
Inspiration for a small traditional single-wall separated utility room in Boston with an utility sink, shaker cabinets, blue cabinets, wood worktops, white walls, medium hardwood flooring, a side by side washer and dryer, brown floors and blue worktops.
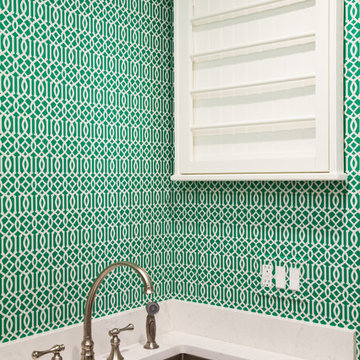
Doing the laundry is much more enjoyable when you are surrounded by this fun patterned wallpaper! Who says your Laundry Room needs to be boring?
Photo of a medium sized traditional galley separated utility room in Chicago with an utility sink, recessed-panel cabinets, white cabinets, green walls and a side by side washer and dryer.
Photo of a medium sized traditional galley separated utility room in Chicago with an utility sink, recessed-panel cabinets, white cabinets, green walls and a side by side washer and dryer.
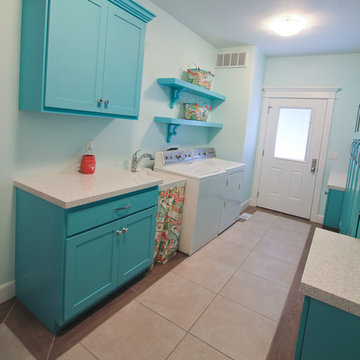
Medium sized eclectic utility room in Salt Lake City with an utility sink, shaker cabinets, blue cabinets, engineered stone countertops, blue walls, porcelain flooring and a side by side washer and dryer.

circa lighting, classic design, custom cabinets, inset cabinetry, kohler, renovation,
Traditional utility room in Atlanta with an utility sink, beaded cabinets, white cabinets, multi-coloured walls, dark hardwood flooring, brown floors and feature lighting.
Traditional utility room in Atlanta with an utility sink, beaded cabinets, white cabinets, multi-coloured walls, dark hardwood flooring, brown floors and feature lighting.
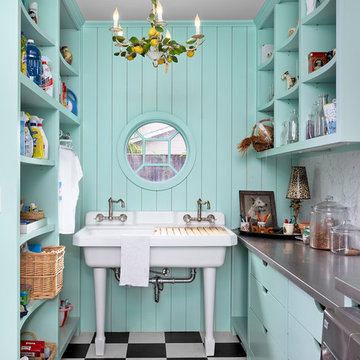
Photo of a small bohemian u-shaped utility room in Houston with open cabinets, stainless steel worktops, a side by side washer and dryer, multi-coloured floors, grey worktops and an utility sink.
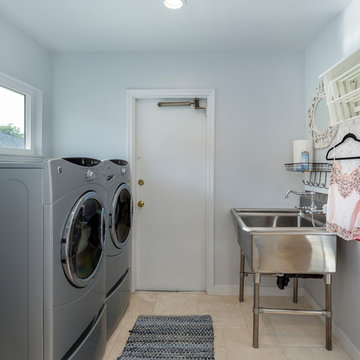
Our homeowner approached us first in order to remodel her master suite. Her shower was leaking and she wanted to turn 2 separate closets into one enviable walk in closet. This homeowners projects have been completed in multiple phases. The second phase was focused on the kitchen, laundry room and converting the dining room to an office. View before and after images of the project here:
http://www.houzz.com/discussions/4412085/m=23/dining-room-turned-office-in-los-angeles-ca
https://www.houzz.com/discussions/4425079/m=23/laundry-room-refresh-in-la
https://www.houzz.com/discussions/4440223/m=23/banquette-driven-kitchen-remodel-in-la
We feel fortunate that she has such great taste and furnished her home so well!
Laundry Room: The laundry room features a Utility Sink, built-in linen cabinet, and a pull down hanging rod.
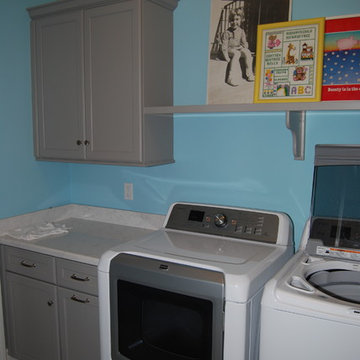
Dura Supreme - Crestwood Series. Kendall door, Moonstone paint.
Design ideas for a medium sized contemporary separated utility room in Cincinnati with an utility sink, recessed-panel cabinets, grey cabinets, blue walls and a side by side washer and dryer.
Design ideas for a medium sized contemporary separated utility room in Cincinnati with an utility sink, recessed-panel cabinets, grey cabinets, blue walls and a side by side washer and dryer.
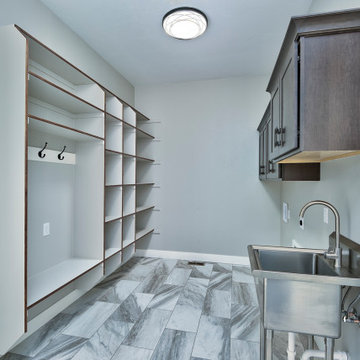
Photo of a large classic galley utility room in Other with an utility sink, flat-panel cabinets, dark wood cabinets, grey walls, ceramic flooring, a side by side washer and dryer and multi-coloured floors.
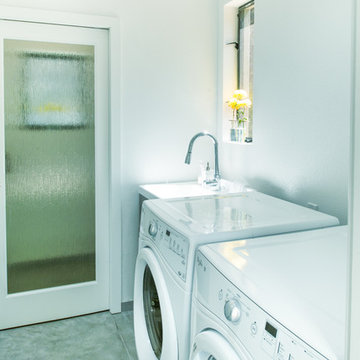
Compact yet functional, this laundry room uses light colors and obscured glass door to create the appearance of space in a small area. Concrete floors ensure a durable beauty for years to come.
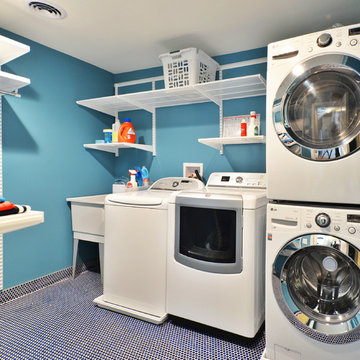
Linda McManus Images
Design ideas for a medium sized traditional separated utility room in Philadelphia with an utility sink, laminate countertops, blue walls, ceramic flooring and a stacked washer and dryer.
Design ideas for a medium sized traditional separated utility room in Philadelphia with an utility sink, laminate countertops, blue walls, ceramic flooring and a stacked washer and dryer.
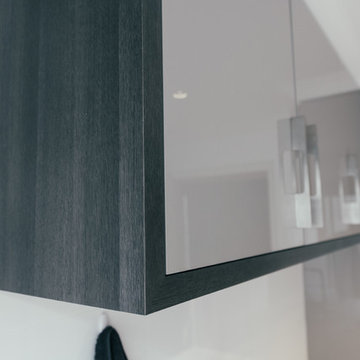
Rift Photography
This is an example of a small contemporary single-wall separated utility room in Perth with an utility sink, grey cabinets, engineered stone countertops, white walls, ceramic flooring and a side by side washer and dryer.
This is an example of a small contemporary single-wall separated utility room in Perth with an utility sink, grey cabinets, engineered stone countertops, white walls, ceramic flooring and a side by side washer and dryer.
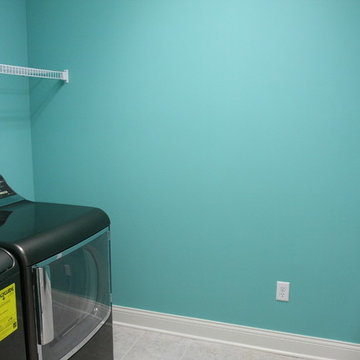
This is an example of a large classic separated utility room in Indianapolis with an utility sink, blue walls and a side by side washer and dryer.

Inspiration for a small rural galley separated utility room in Seattle with recessed-panel cabinets, white cabinets, white splashback, porcelain splashback, beige walls, medium hardwood flooring, a stacked washer and dryer, grey worktops and an utility sink.
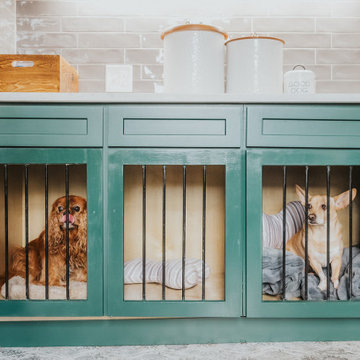
The spacious laundry room doubles as dedicated space for the precious pups of this family. The lower cabinets were converted into kennels (which remain open most of the time). The space has ceramic tile floors and walls, wall cabinets above the quartz counters and an oversized sink for easy baths for the pups. Additionally there is a washer/dryer unit and a full height pantry cabinet.
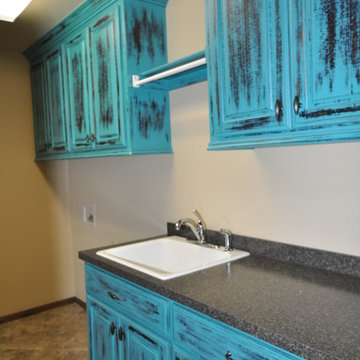
Photo of a large classic galley separated utility room in Oklahoma City with an utility sink, raised-panel cabinets, blue cabinets, laminate countertops, marble flooring, a side by side washer and dryer and beige walls.
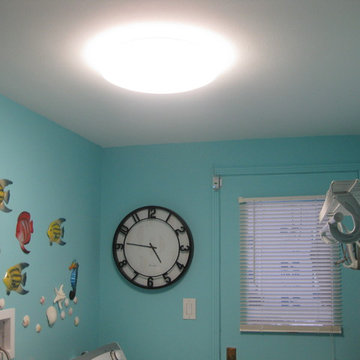
Photo by Phyllis Rose
Small beach style galley utility room in New York with an utility sink, green walls and a side by side washer and dryer.
Small beach style galley utility room in New York with an utility sink, green walls and a side by side washer and dryer.
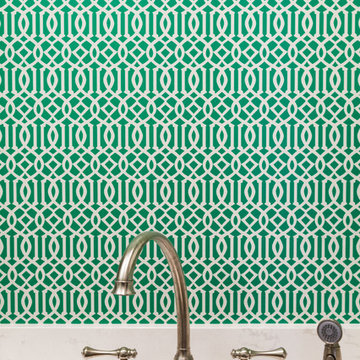
Doing the laundry is much more enjoyable when you are surrounded by this fun patterned wallpaper! Who says your Laundry Room needs to be boring?
Design ideas for a medium sized classic separated utility room in Chicago with an utility sink, green walls and a side by side washer and dryer.
Design ideas for a medium sized classic separated utility room in Chicago with an utility sink, green walls and a side by side washer and dryer.
Turquoise Utility Room with an Utility Sink Ideas and Designs
1