Turquoise Utility Room with Composite Countertops Ideas and Designs
Refine by:
Budget
Sort by:Popular Today
1 - 20 of 21 photos
Item 1 of 3

Inspiration for a large traditional l-shaped separated utility room in Minneapolis with a submerged sink, white cabinets, composite countertops, white walls, terracotta flooring, a side by side washer and dryer, blue floors, white worktops and feature lighting.

Unused attic space was converted to a functional, second floor laundry room complete with folding space and television!
Inspiration for a medium sized traditional galley separated utility room in Indianapolis with open cabinets, composite countertops, purple walls, vinyl flooring, a stacked washer and dryer and grey floors.
Inspiration for a medium sized traditional galley separated utility room in Indianapolis with open cabinets, composite countertops, purple walls, vinyl flooring, a stacked washer and dryer and grey floors.

A laundry room doesn't need to be boring. This client wanted a cheerful color in her laundry room. We concealed many of her utilitarian items behind closed doors and removed the clutter. What a nice space to launder and fold or hang clothes.
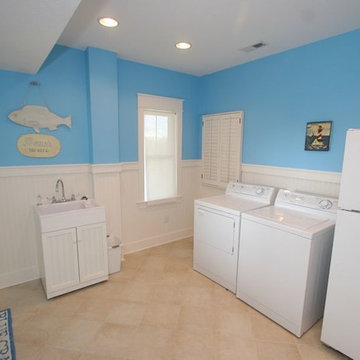
This is an example of a medium sized beach style l-shaped utility room in Other with a belfast sink, white cabinets, composite countertops, blue walls, ceramic flooring, a side by side washer and dryer and recessed-panel cabinets.

The patterned floor continues into the laundry room where double sets of appliances and plenty of countertops and storage helps the family manage household demands.
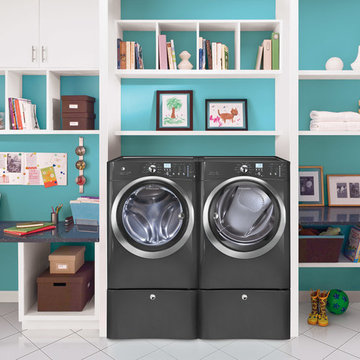
Featuring the latest in technology and design, Electrolux washers and dryers are innovative, intuitive and efficient.
Medium sized contemporary single-wall utility room in Boston with open cabinets, white cabinets, composite countertops, blue walls, porcelain flooring, a side by side washer and dryer and white floors.
Medium sized contemporary single-wall utility room in Boston with open cabinets, white cabinets, composite countertops, blue walls, porcelain flooring, a side by side washer and dryer and white floors.
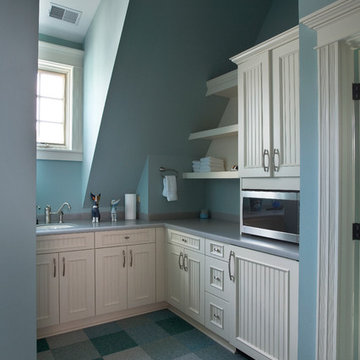
http://www.cabinetwerks.com. Laundry room with beadboard cabinets and blue linoleum flooring. Photo by Linda Oyama Bryan. Cabinetry by Wood-Mode/Brookhaven.
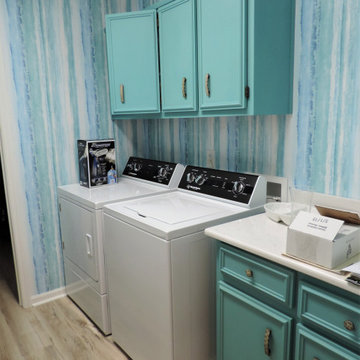
This coastal inspired Laundry Room just needed colorful wallpaper, coordinating cabinet color and new floors to transform!
Design ideas for a small beach style single-wall separated utility room in Other with raised-panel cabinets, blue cabinets, composite countertops, multi-coloured walls, laminate floors, a side by side washer and dryer, multi-coloured floors and white worktops.
Design ideas for a small beach style single-wall separated utility room in Other with raised-panel cabinets, blue cabinets, composite countertops, multi-coloured walls, laminate floors, a side by side washer and dryer, multi-coloured floors and white worktops.
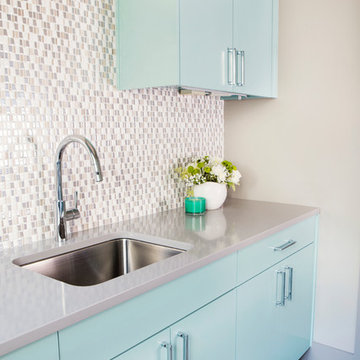
Mia Baxter Smail
Design ideas for a medium sized classic l-shaped separated utility room in Austin with a submerged sink, flat-panel cabinets, turquoise cabinets, composite countertops, porcelain flooring, brown floors, grey worktops and beige walls.
Design ideas for a medium sized classic l-shaped separated utility room in Austin with a submerged sink, flat-panel cabinets, turquoise cabinets, composite countertops, porcelain flooring, brown floors, grey worktops and beige walls.

These minimalist custom cabinets keep the modern theme rolling throughout the home and into the laundry room.
Built by custom home builders TailorCraft Builders in Annapolis, MD.
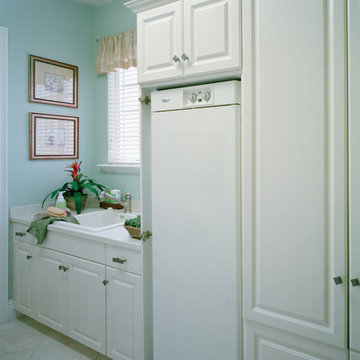
Utility Room. The Sater Design Collection's luxury, Mediterranean home plan "Maxina" (Plan #6944). saterdesign.com
Design ideas for a large traditional utility room in Miami with a built-in sink, raised-panel cabinets, white cabinets, composite countertops, blue walls, ceramic flooring and a side by side washer and dryer.
Design ideas for a large traditional utility room in Miami with a built-in sink, raised-panel cabinets, white cabinets, composite countertops, blue walls, ceramic flooring and a side by side washer and dryer.
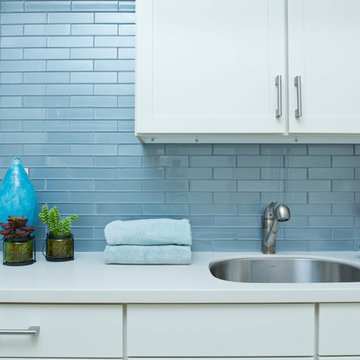
Roseanne Valenza Photography
Had the pleasure to work on this beauty over the years. Check out the before and after gallery to see the the dramatic transformations that took place.
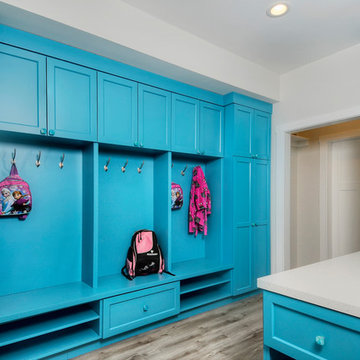
Inspiration for a medium sized modern u-shaped utility room in San Francisco with a submerged sink, recessed-panel cabinets, blue cabinets, composite countertops, beige walls, a side by side washer and dryer, brown floors and beige worktops.
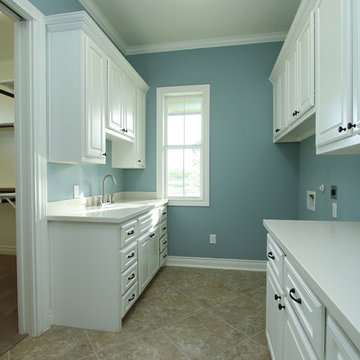
Rockbait
This is an example of a classic galley utility room in Houston with raised-panel cabinets, white cabinets, composite countertops, blue walls, porcelain flooring, a side by side washer and dryer and a submerged sink.
This is an example of a classic galley utility room in Houston with raised-panel cabinets, white cabinets, composite countertops, blue walls, porcelain flooring, a side by side washer and dryer and a submerged sink.
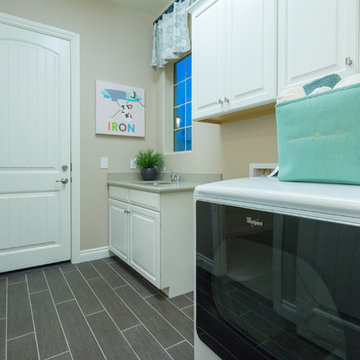
Medium sized contemporary single-wall separated utility room in Phoenix with a submerged sink, raised-panel cabinets, white cabinets, composite countertops, beige walls, ceramic flooring, a side by side washer and dryer and brown floors.
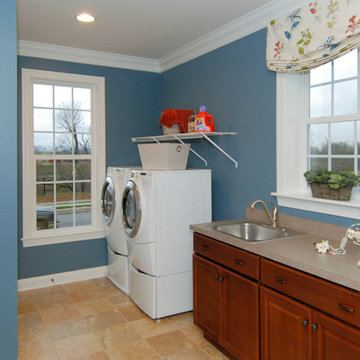
Utility room in DC Metro with raised-panel cabinets, medium wood cabinets, composite countertops, blue walls and ceramic flooring.
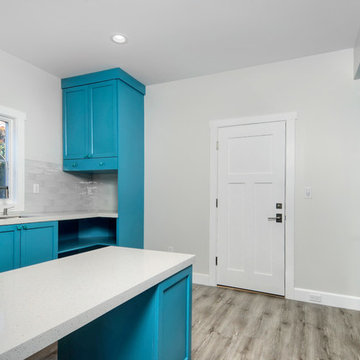
This is an example of a medium sized modern u-shaped utility room in San Francisco with a submerged sink, recessed-panel cabinets, blue cabinets, composite countertops, beige walls, a side by side washer and dryer, brown floors and beige worktops.
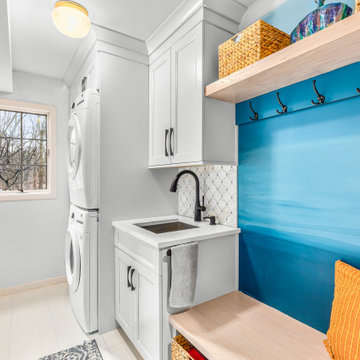
Design ideas for a medium sized traditional galley utility room in Detroit with a submerged sink, shaker cabinets, grey cabinets, composite countertops, multi-coloured splashback, stone tiled splashback, blue walls, porcelain flooring, a stacked washer and dryer, beige floors and white worktops.
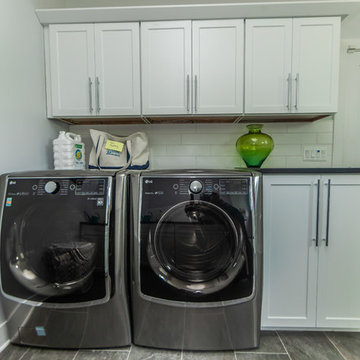
This minimalist laundry room with custom white shaker cabinets combines minimal with functional.
Built by custom home builders TailorCraft Builders in Annapolis, MD.
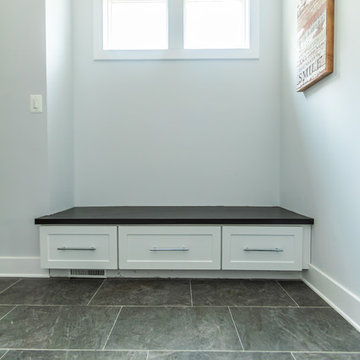
This floating bench near the laundry room keeps the minimalist modern look.
Built by TailorCraft Builders in Annapolis, MD.
This is an example of a large classic galley utility room in Baltimore with shaker cabinets, white cabinets, composite countertops, grey walls, porcelain flooring, a side by side washer and dryer, grey floors and black worktops.
This is an example of a large classic galley utility room in Baltimore with shaker cabinets, white cabinets, composite countertops, grey walls, porcelain flooring, a side by side washer and dryer, grey floors and black worktops.
Turquoise Utility Room with Composite Countertops Ideas and Designs
1