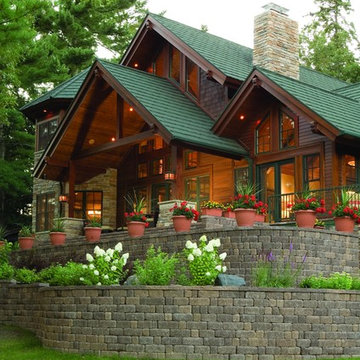Two Floor House Exterior with a Shingle Roof Ideas and Designs
Refine by:
Budget
Sort by:Popular Today
1 - 20 of 52,422 photos
Item 1 of 3

Photo of a white classic two floor detached house in Surrey with a pitched roof, a shingle roof and a red roof.

We were challenged to restore and breathe new life into a beautiful but neglected Grade II* listed home.
The sympathetic renovation saw the introduction of two new bathrooms, a larger kitchen extension and new roof. We also restored neglected but beautiful heritage features, such as the 300-year-old windows and historic joinery and plasterwork.

Photography by Jeff Herr
This is an example of a gey classic two floor detached house in Atlanta with a hip roof and a shingle roof.
This is an example of a gey classic two floor detached house in Atlanta with a hip roof and a shingle roof.

The bungalow after renovation. You can see two of the upper gables that were added but still fit the size and feel of the home. Soft green siding color with gray sash allows the blue of the door to pop.
Photography by Josh Vick

Tom Jenkins Photography
Siding color: Sherwin Williams 7045 (Intelectual Grey)
Shutter color: Sherwin Williams 7047 (Porpoise)
Trim color: Sherwin Williams 7008 (Alabaster)
Windows: Andersen

Photo of an expansive and white classic two floor brick detached house in Houston with a pitched roof and a shingle roof.

This is an example of a white classic two floor detached house in DC Metro with a pitched roof and a shingle roof.

Located within a gated golf course community on the shoreline of Buzzards Bay this residence is a graceful and refined Gambrel style home. The traditional lines blend quietly into the surroundings.
Photo Credit: Eric Roth

A traditional house that meanders around courtyards built as though it where built in stages over time. Well proportioned and timeless. Presenting its modest humble face this large home is filled with surprises as it demands that you take your time to experience it.

Beautiful landscaping design path to this modern rustic home in Hartford, Austin, Texas, 2022 project By Darash
Photo of a large and white contemporary two floor detached house in Austin with wood cladding, a lean-to roof, a shingle roof, a grey roof and board and batten cladding.
Photo of a large and white contemporary two floor detached house in Austin with wood cladding, a lean-to roof, a shingle roof, a grey roof and board and batten cladding.

Photo of a medium sized and gey traditional two floor detached house in Chicago with concrete fibreboard cladding, a pitched roof and a shingle roof.

Karen Jackson Photography
Large and white contemporary two floor render detached house in Seattle with a hip roof and a shingle roof.
Large and white contemporary two floor render detached house in Seattle with a hip roof and a shingle roof.

Scott Chester
Gey and medium sized traditional two floor detached house in Atlanta with wood cladding, a pitched roof and a shingle roof.
Gey and medium sized traditional two floor detached house in Atlanta with wood cladding, a pitched roof and a shingle roof.

Kurtis Miller - KM Pics
Inspiration for a red and medium sized country two floor detached house in Atlanta with mixed cladding, a pitched roof, a shingle roof, board and batten cladding and shingles.
Inspiration for a red and medium sized country two floor detached house in Atlanta with mixed cladding, a pitched roof, a shingle roof, board and batten cladding and shingles.

Photo of a rustic two floor house exterior in Minneapolis with a shingle roof.

A uniform and cohesive look adds simplicity to the overall aesthetic, supporting the minimalist design. The A5s is Glo’s slimmest profile, allowing for more glass, less frame, and wider sightlines. The concealed hinge creates a clean interior look while also providing a more energy-efficient air-tight window. The increased performance is also seen in the triple pane glazing used in both series. The windows and doors alike provide a larger continuous thermal break, multiple air seals, high-performance spacers, Low-E glass, and argon filled glazing, with U-values as low as 0.20. Energy efficiency and effortless minimalism create a breathtaking Scandinavian-style remodel.

10K designed this new construction home for a family of four who relocated to a serene, tranquil, and heavily wooded lot in Shorewood. Careful siting of the home preserves existing trees, is sympathetic to existing topography and drainage of the site, and maximizes views from gathering spaces and bedrooms to the lake. Simple forms with a bold black exterior finish contrast the light and airy interior spaces and finishes. Sublime moments and connections to nature are created through the use of floor to ceiling windows, long axial sight lines through the house, skylights, a breezeway between buildings, and a variety of spaces for work, play, and relaxation.

Inspiration for an expansive rustic two floor render detached house in Other with a shingle roof and a grey roof.

Studio McGee's New McGee Home featuring Tumbled Natural Stones, Painted brick, and Lap Siding.
Photo of a large and multi-coloured traditional two floor detached house in Salt Lake City with mixed cladding, a pitched roof, a shingle roof, a brown roof and board and batten cladding.
Photo of a large and multi-coloured traditional two floor detached house in Salt Lake City with mixed cladding, a pitched roof, a shingle roof, a brown roof and board and batten cladding.

Photography: Garett + Carrie Buell of Studiobuell/ studiobuell.com
Photo of a large and white classic two floor detached house in Nashville with a hip roof and a shingle roof.
Photo of a large and white classic two floor detached house in Nashville with a hip roof and a shingle roof.
Two Floor House Exterior with a Shingle Roof Ideas and Designs
1