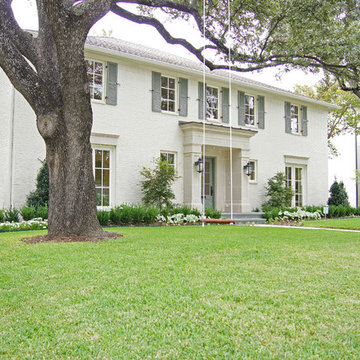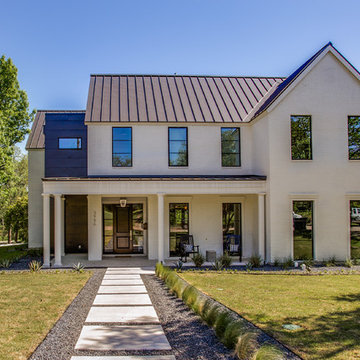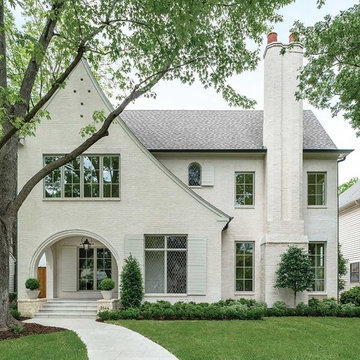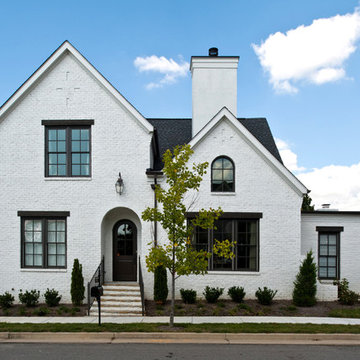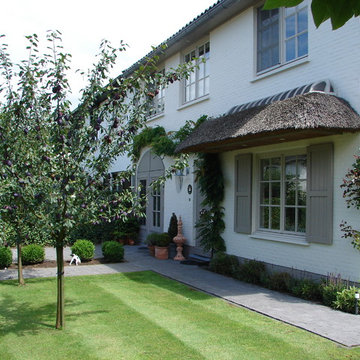Two Floor House Exterior Ideas and Designs
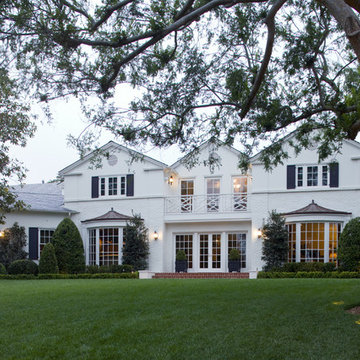
An extensive remodel of a 1930s Colonial Revival residence by Paul Williams in Holmby Hills that had been badly neglected over the years. We expanded the house and restored the original Moderne interiors with Art Deco furnishings. Influenced by 1930s Hollywood glamour, we brought back white-painted brickwork, Chippendale-style railings and decorative details from the streamlined era.
Interiors by Craig Wright
Landscape by Daniel Busbin

Design ideas for a white traditional two floor brick detached house in Raleigh with a pitched roof.

Design ideas for a white classic two floor brick house exterior in Birmingham with a pitched roof and a shingle roof.
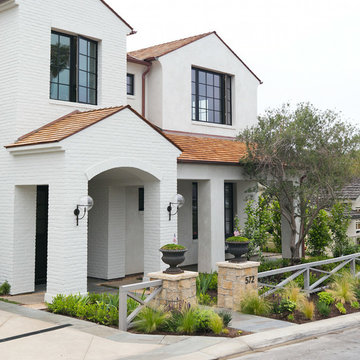
www.nicholasgingold.com
Design ideas for a large and white classic two floor brick house exterior in Orange County with a pitched roof.
Design ideas for a large and white classic two floor brick house exterior in Orange County with a pitched roof.

The shed design was inspired by the existing front entry for the residence.
Photo of a large and white classic two floor brick detached house in Chicago with a hip roof and a shingle roof.
Photo of a large and white classic two floor brick detached house in Chicago with a hip roof and a shingle roof.
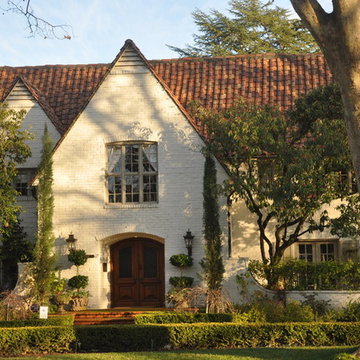
Photo of a classic two floor brick house exterior in Sacramento with a pitched roof and a tiled roof.

courtyard, indoor outdoor living, polished concrete, open plan kitchen, dining, living
Rowan Turner Photography
Design ideas for a small and gey contemporary two floor terraced house in Sydney with a metal roof.
Design ideas for a small and gey contemporary two floor terraced house in Sydney with a metal roof.
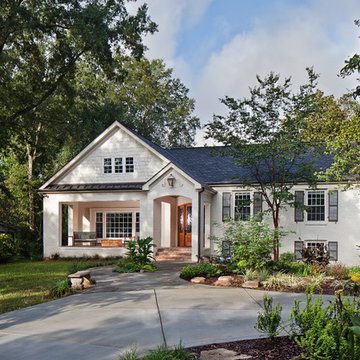
WINNER OF THE 2017 SOUTHEAST REGION NATIONAL ASSOCIATION OF THE REMODELING INDUSTRY (NARI) CONTRACTOR OF THE YEAR (CotY) AWARD FOR BEST RESIDENTIAL EXTERIOR $100k - $200k | Project © Lassiter Photography
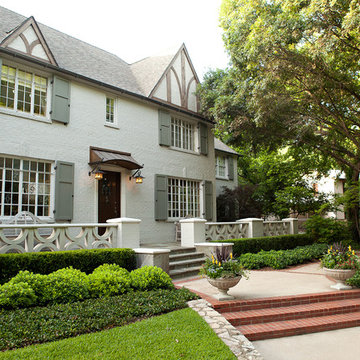
Photography: Melissa Preston
Photo of a large classic two floor brick house exterior in Dallas.
Photo of a large classic two floor brick house exterior in Dallas.
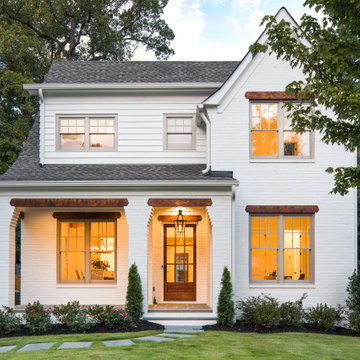
This is an example of a medium sized and white classic two floor brick detached house in Atlanta with a pitched roof and a shingle roof.
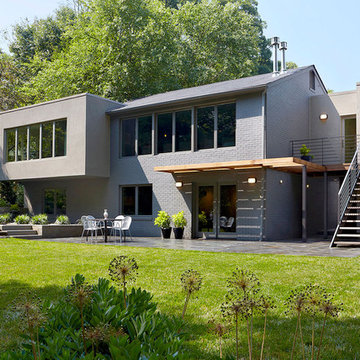
In the renovation and addition to this home in Falls Church VA, exterior hard-scapes and garden spaces surround the house while the spaces within the home are made larger and are opened up to the forestall views surrounding the home. When walking on the pathway one crosses the many thresholds along the exterior that help to separate and create new intimate garden spaces. Steel, concrete, and wood come together in this intricate walkway system comprised of slatted screen fences, a guiding pergola overhead, and a hard-scaped pathway. The changes in grade, volume, and materiality allow for a dynamic walkway that runs both to the new entry and continues to the rear patio where it then terminates at the patio access of the home. The master bedroom is extruded out over the lower level into the rear of the house and opened up with tall windows all along two sides. A more formal entry space is added at the front with full height glass bringing in lots of light to make for an elegant entry space. Partitions are removed from the interior to create one large space which integrates the new kitchen, living room , and dining room. Full height glass along the rear of the house opens up the views to the rear and brightens up the entire space. A new garage volume is added and bridged together with the existing home creating a new powder room, mudroom, and storage.
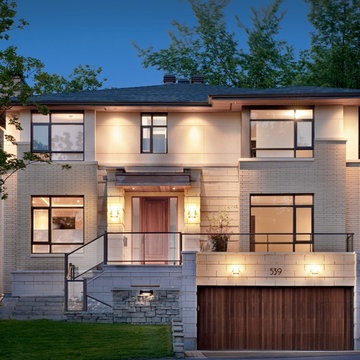
GOHBA Finalist – Custom Homes 2401 to 3999 sq. ft
Contemporary two floor house exterior in Ottawa.
Contemporary two floor house exterior in Ottawa.
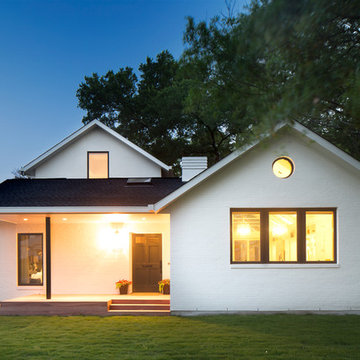
http://dennisburnettphotography.com
Inspiration for a white and small classic two floor brick detached house in Austin with a pitched roof and a shingle roof.
Inspiration for a white and small classic two floor brick detached house in Austin with a pitched roof and a shingle roof.
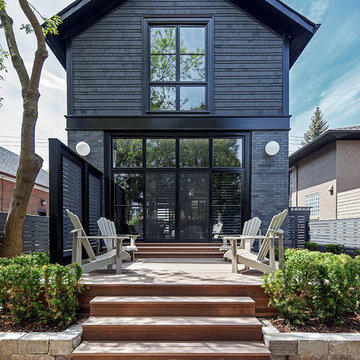
Architect: R. H. Carter Architects Inc.
Photography: Peter A. Sellar / www.photoklik.com
Black traditional two floor house exterior in Toronto with a pitched roof.
Black traditional two floor house exterior in Toronto with a pitched roof.
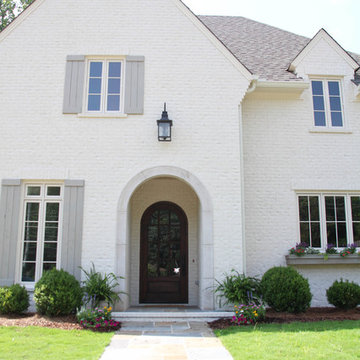
Large and white classic two floor brick detached house in Birmingham with a hip roof and a shingle roof.
Two Floor House Exterior Ideas and Designs
1
