Affordable U-shaped Home Bar Ideas and Designs

Grace Aston
Photo of a large rustic u-shaped wet bar in Seattle with a built-in sink, recessed-panel cabinets, dark wood cabinets, brown splashback, wood splashback, ceramic flooring and grey floors.
Photo of a large rustic u-shaped wet bar in Seattle with a built-in sink, recessed-panel cabinets, dark wood cabinets, brown splashback, wood splashback, ceramic flooring and grey floors.
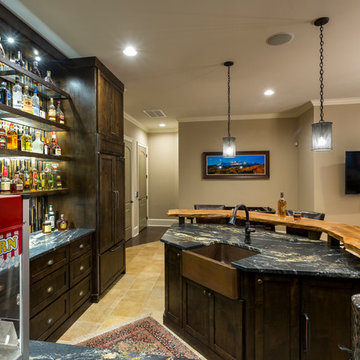
This is an example of a large rustic u-shaped breakfast bar in Charlotte with a submerged sink, dark wood cabinets, wood worktops, brown splashback, mosaic tiled splashback and slate flooring.
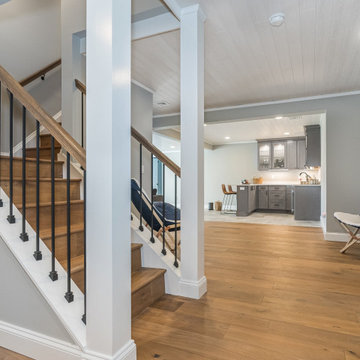
Special Additions
Fabuwood Cabinetry
Galaxy Door - Horizon
Photo of a small modern u-shaped wet bar in Newark with a submerged sink, shaker cabinets, grey cabinets, engineered stone countertops, grey splashback, engineered quartz splashback, ceramic flooring, grey floors, white worktops and feature lighting.
Photo of a small modern u-shaped wet bar in Newark with a submerged sink, shaker cabinets, grey cabinets, engineered stone countertops, grey splashback, engineered quartz splashback, ceramic flooring, grey floors, white worktops and feature lighting.

Design ideas for a small urban u-shaped breakfast bar in Moscow with a submerged sink, flat-panel cabinets, medium wood cabinets, wood worktops, grey splashback, laminate floors, beige floors and turquoise worktops.

Design ideas for a medium sized classic u-shaped home bar in San Francisco with a submerged sink, flat-panel cabinets, black cabinets, engineered stone countertops, black splashback, stone slab splashback, porcelain flooring, beige floors and black worktops.

Full home bar with industrial style in Snaidero italian cabinetry utilizing LOFT collection by Michele Marcon. Melamine cabinets in Pewter and Tundra Elm finish. Quartz and stainless steel appliance including icemaker and undermount wine cooler. Backsplash in distressed mirror tiles with glass wall units with metal framing. Shelves in pewter iron.
Photo: Cason Graye Homes
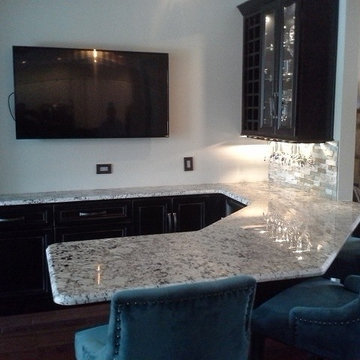
All wood cabinets, glass doors, under cabinet lighting, stacked stone backsplash and top legs
Inspiration for a small contemporary u-shaped breakfast bar in Orlando with no sink, raised-panel cabinets, black cabinets, granite worktops, multi-coloured splashback, stone tiled splashback and dark hardwood flooring.
Inspiration for a small contemporary u-shaped breakfast bar in Orlando with no sink, raised-panel cabinets, black cabinets, granite worktops, multi-coloured splashback, stone tiled splashback and dark hardwood flooring.

This newly remodeled Weston home features new porcelain wood-look floors. We redesigned the kitchen in In two contrasting Homecrest cabinet finishes, Maple Anchor and Maple Iceberg. For the counters, luxurious quartz counters were installed creating a large eat-in island. We chose Orian Blanco by Silestone for the kitchen, island and bar countertop. A stylish hexagon tile was used for the backsplash. Decorate elements of white lines in scattered tiles were subtly incorporated adding an element of fun to the space.
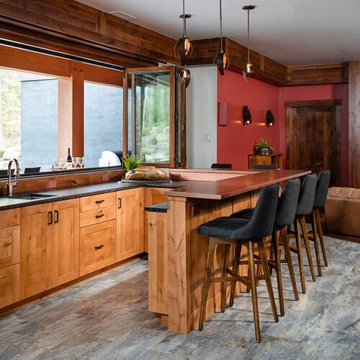
Beautiful Bar in the home theater with custom copper bar top inside and outside the bi fold window to the patio, Leathered granite surround.
Inspiration for a rustic u-shaped breakfast bar in Other with a submerged sink, shaker cabinets, medium wood cabinets, copper worktops, porcelain flooring and grey floors.
Inspiration for a rustic u-shaped breakfast bar in Other with a submerged sink, shaker cabinets, medium wood cabinets, copper worktops, porcelain flooring and grey floors.

Rustic basement bar with Kegarator & concrete countertops.
Design ideas for a small country u-shaped wet bar in Philadelphia with shaker cabinets, medium wood cabinets, concrete worktops, brown splashback, brick splashback, porcelain flooring and grey worktops.
Design ideas for a small country u-shaped wet bar in Philadelphia with shaker cabinets, medium wood cabinets, concrete worktops, brown splashback, brick splashback, porcelain flooring and grey worktops.

This amazing Custom Wet Bar was designed to fit in a 8 foot by 7 foot corner of the clients home in the open family room. This is the perfect size for the home and was designed to include everything you need to entertain family and friends.

This guest bedroom transform into a family room and a murphy bed is lowered with guests need a place to sleep. Built in cherry cabinets and cherry paneling is around the entire room. The glass cabinet houses a humidor for cigar storage. Two floating shelves offer a spot for display and stacked stone is behind them to add texture. A TV was built in to the cabinets so it is the ultimate relaxing zone. A murphy bed folds down when an extra bed is needed.

Modern contemporary condo designed by John Fecke in Guilford, Connecticut
To get more detailed information copy and paste this link into your browser. https://thekitchencompany.com/blog/featured-kitchen-chic-modern-kitchen,
Photographer, Dennis Carbo
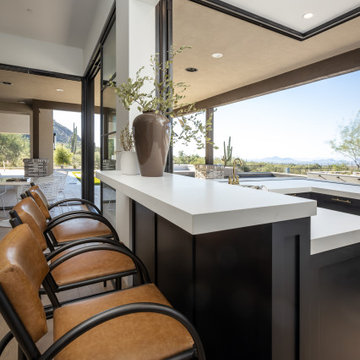
Design ideas for a large classic u-shaped wet bar in Phoenix with an integrated sink, raised-panel cabinets, black cabinets, engineered stone countertops, white splashback, brick splashback, light hardwood flooring, beige floors and white worktops.
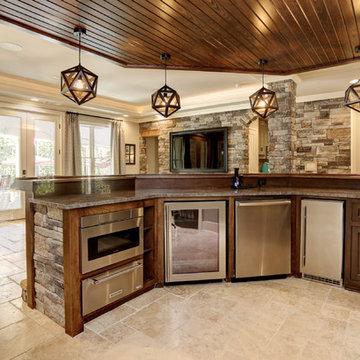
2-level Open Bar
This is an example of a large classic u-shaped home bar in Atlanta with a submerged sink, raised-panel cabinets, brown cabinets, granite worktops, grey splashback, travertine flooring and brown floors.
This is an example of a large classic u-shaped home bar in Atlanta with a submerged sink, raised-panel cabinets, brown cabinets, granite worktops, grey splashback, travertine flooring and brown floors.
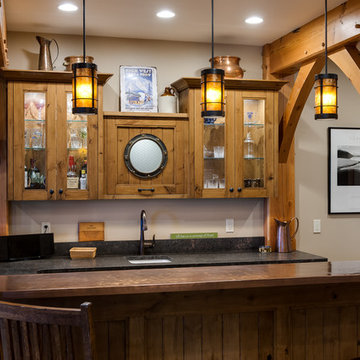
Photo of a medium sized rustic u-shaped breakfast bar in Seattle with a submerged sink, glass-front cabinets, light wood cabinets, granite worktops, ceramic flooring and beige floors.
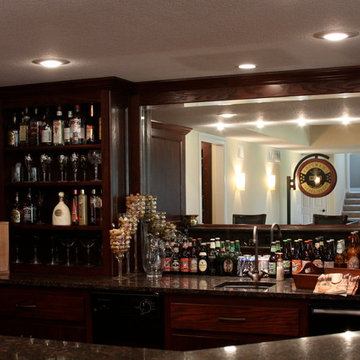
Photo of a large classic u-shaped wet bar in Other with flat-panel cabinets and dark wood cabinets.
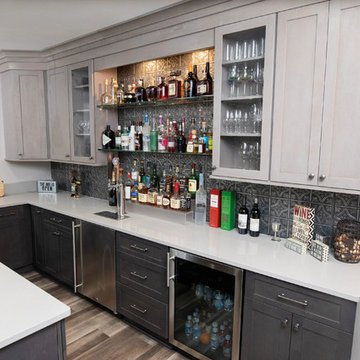
This is an example of a small urban u-shaped breakfast bar in DC Metro with a submerged sink, shaker cabinets, medium wood cabinets, engineered stone countertops, grey splashback, metal splashback, vinyl flooring, brown floors and grey worktops.
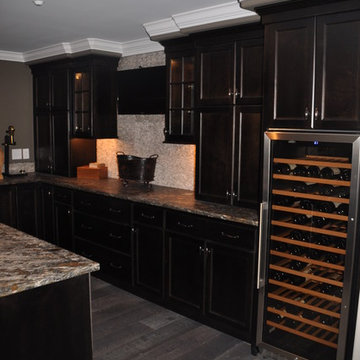
Design ideas for a medium sized traditional u-shaped breakfast bar in Baltimore with a submerged sink, recessed-panel cabinets, black cabinets, granite worktops, beige splashback, mosaic tiled splashback and dark hardwood flooring.
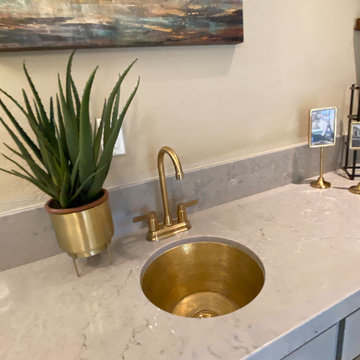
A brass sink and fixtures add interest and warmth to an otherwise cool color scheme.
Photo of a small modern u-shaped wet bar in San Francisco with a submerged sink, recessed-panel cabinets, grey cabinets, engineered stone countertops, grey splashback, engineered quartz splashback, porcelain flooring, brown floors and grey worktops.
Photo of a small modern u-shaped wet bar in San Francisco with a submerged sink, recessed-panel cabinets, grey cabinets, engineered stone countertops, grey splashback, engineered quartz splashback, porcelain flooring, brown floors and grey worktops.
Affordable U-shaped Home Bar Ideas and Designs
1