U-shaped Home Bar with Marble Worktops Ideas and Designs
Refine by:
Budget
Sort by:Popular Today
1 - 20 of 335 photos
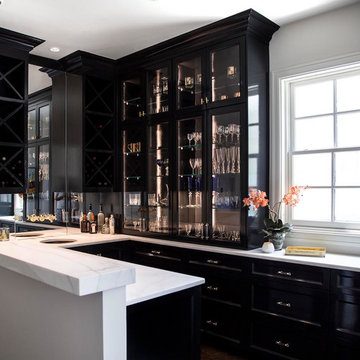
Gloss lacquered cabinets painted in Sherwin Williams' "Inkwell".
Photo of a large classic u-shaped home bar in Austin with a submerged sink, recessed-panel cabinets, black cabinets, marble worktops, mirror splashback and dark hardwood flooring.
Photo of a large classic u-shaped home bar in Austin with a submerged sink, recessed-panel cabinets, black cabinets, marble worktops, mirror splashback and dark hardwood flooring.

Photo of a large modern u-shaped home bar in New York with shaker cabinets, white cabinets, marble worktops, grey splashback, marble splashback, medium hardwood flooring and brown floors.

This new construction features a modern design and all the amenities you need for comfortable living. The white marble island in the kitchen is a standout feature, perfect for entertaining guests or enjoying a quiet morning breakfast. The white cabinets and wood flooring also add a touch of warmth and sophistication. And let's not forget about the white marble walls in the kitchen- they bring a sleek and cohesive look to the space. This home is perfect for anyone looking for a modern and stylish living space.
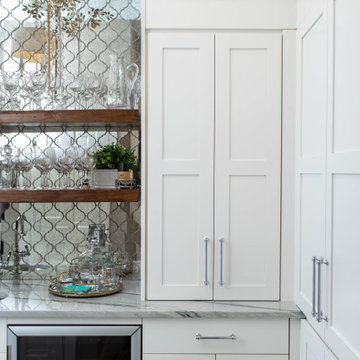
Inspiration for a classic u-shaped home bar in Other with shaker cabinets, white cabinets, marble worktops and grey worktops.

Large traditional u-shaped breakfast bar in Chicago with dark hardwood flooring, brown floors, glass-front cabinets, black cabinets, black splashback, stone slab splashback, black worktops, a submerged sink and marble worktops.

Lori Hamilton
Large traditional u-shaped breakfast bar in Tampa with raised-panel cabinets, dark wood cabinets, dark hardwood flooring, a submerged sink, marble worktops, brown floors and white worktops.
Large traditional u-shaped breakfast bar in Tampa with raised-panel cabinets, dark wood cabinets, dark hardwood flooring, a submerged sink, marble worktops, brown floors and white worktops.

Kitchen bar with custom cabinets, wine refrigerator, and antique mirror.
Country u-shaped home bar in Other with shaker cabinets, white cabinets, marble worktops, ceramic splashback, medium hardwood flooring, brown floors and white worktops.
Country u-shaped home bar in Other with shaker cabinets, white cabinets, marble worktops, ceramic splashback, medium hardwood flooring, brown floors and white worktops.
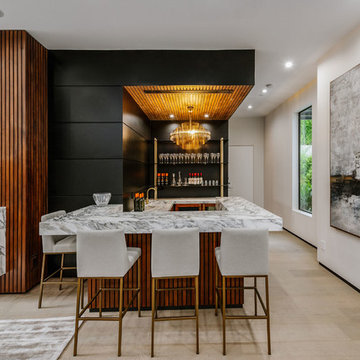
Photo of a large contemporary u-shaped breakfast bar in Los Angeles with open cabinets, black cabinets, marble worktops, light hardwood flooring and an integrated sink.

Contemporary u-shaped breakfast bar in Dallas with flat-panel cabinets, medium wood cabinets, marble worktops, black splashback, medium hardwood flooring, brown floors, black worktops and a feature wall.

Below Buchanan is a basement renovation that feels as light and welcoming as one of our outdoor living spaces. The project is full of unique details, custom woodworking, built-in storage, and gorgeous fixtures. Custom carpentry is everywhere, from the built-in storage cabinets and molding to the private booth, the bar cabinetry, and the fireplace lounge.
Creating this bright, airy atmosphere was no small challenge, considering the lack of natural light and spatial restrictions. A color pallet of white opened up the space with wood, leather, and brass accents bringing warmth and balance. The finished basement features three primary spaces: the bar and lounge, a home gym, and a bathroom, as well as additional storage space. As seen in the before image, a double row of support pillars runs through the center of the space dictating the long, narrow design of the bar and lounge. Building a custom dining area with booth seating was a clever way to save space. The booth is built into the dividing wall, nestled between the support beams. The same is true for the built-in storage cabinet. It utilizes a space between the support pillars that would otherwise have been wasted.
The small details are as significant as the larger ones in this design. The built-in storage and bar cabinetry are all finished with brass handle pulls, to match the light fixtures, faucets, and bar shelving. White marble counters for the bar, bathroom, and dining table bring a hint of Hollywood glamour. White brick appears in the fireplace and back bar. To keep the space feeling as lofty as possible, the exposed ceilings are painted black with segments of drop ceilings accented by a wide wood molding, a nod to the appearance of exposed beams. Every detail is thoughtfully chosen right down from the cable railing on the staircase to the wood paneling behind the booth, and wrapping the bar.
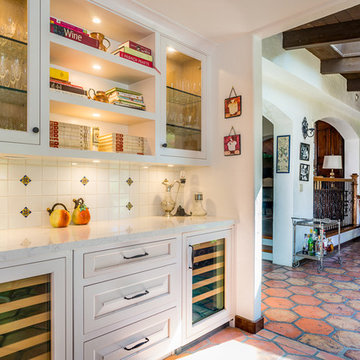
A custom wine nook with built-in cabinets and Talavera tile backsplash in a Spanish-style Westlake Village home renovation. Polished Quartz countertops and white paint give classic features such as raised panel drawers a fresh update. Glass-front cabinets with interior lighting turn stored barware into a beautiful display. Wrought steel bar pulls and knobs elevate the design of this contemporary Spanish look.
Photographer: Tom Clary
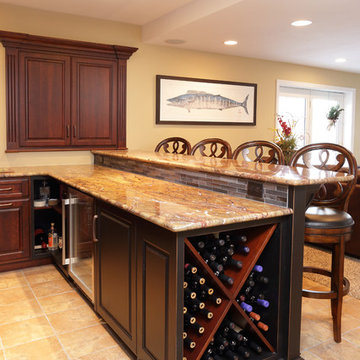
This is an example of a classic u-shaped wet bar in Other with marble worktops.
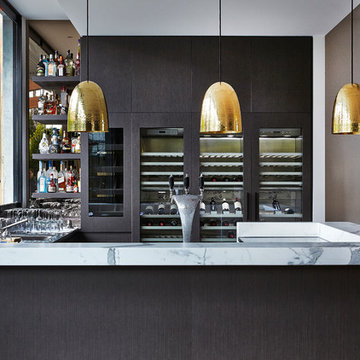
Derek Swalwell
Contemporary u-shaped home bar in Melbourne with flat-panel cabinets, dark wood cabinets, marble worktops and dark hardwood flooring.
Contemporary u-shaped home bar in Melbourne with flat-panel cabinets, dark wood cabinets, marble worktops and dark hardwood flooring.
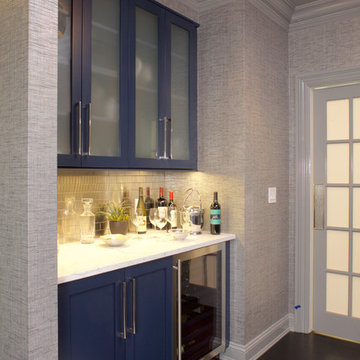
Carrying the navy blue island color into the Butler's Pantry gives personality to this space. On the opposite wall (not shown) are additional frosted glass cabinets above and storage below.
Space planning and cabinetry design: Jennifer Howard, JWH
Photography: Mick Hales, Greenworld Productions
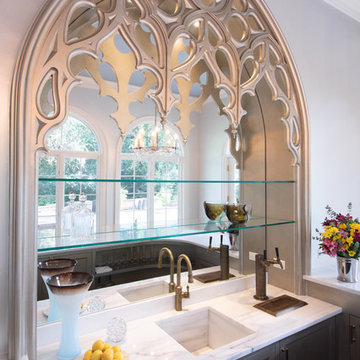
Photo by Jessica Ayala
Photo of a medium sized bohemian u-shaped wet bar in Chicago with an integrated sink, recessed-panel cabinets, grey cabinets, marble worktops, white splashback, marble splashback, medium hardwood flooring, brown floors and white worktops.
Photo of a medium sized bohemian u-shaped wet bar in Chicago with an integrated sink, recessed-panel cabinets, grey cabinets, marble worktops, white splashback, marble splashback, medium hardwood flooring, brown floors and white worktops.
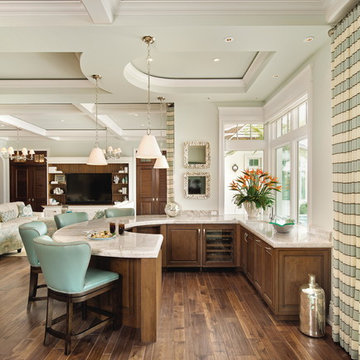
Lori Hamilton
This is an example of a large classic u-shaped breakfast bar in Tampa with a submerged sink, raised-panel cabinets, dark wood cabinets, marble worktops, dark hardwood flooring, brown floors and white worktops.
This is an example of a large classic u-shaped breakfast bar in Tampa with a submerged sink, raised-panel cabinets, dark wood cabinets, marble worktops, dark hardwood flooring, brown floors and white worktops.

Medium sized modern u-shaped breakfast bar with a built-in sink, flat-panel cabinets, distressed cabinets, marble worktops, brown splashback, marble splashback, porcelain flooring and brown worktops.
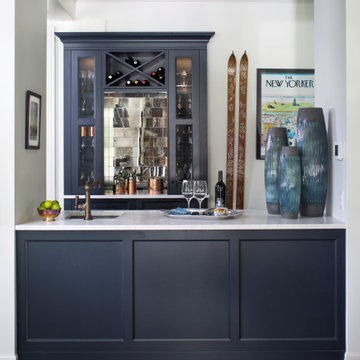
Full house remodel including kitchen
Design ideas for a medium sized traditional u-shaped home bar in Denver with shaker cabinets, blue cabinets, marble worktops, mirror splashback, medium hardwood flooring, brown floors, white worktops and a submerged sink.
Design ideas for a medium sized traditional u-shaped home bar in Denver with shaker cabinets, blue cabinets, marble worktops, mirror splashback, medium hardwood flooring, brown floors, white worktops and a submerged sink.
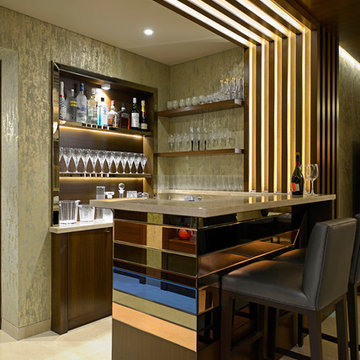
This is an example of a contemporary u-shaped breakfast bar in Mumbai with dark wood cabinets, marble worktops and green splashback.
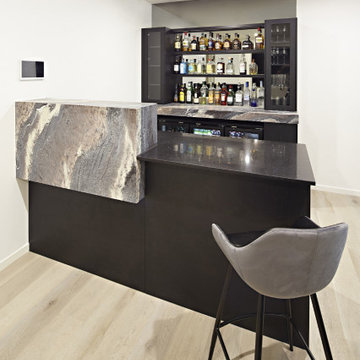
The design of the space was influenced by two main things: The first being the style of the original home which had references towards a “Palm Springs” style of the 60’s and early 70’s and the second influence was the marble selected by our clients.
U-shaped Home Bar with Marble Worktops Ideas and Designs
1