U-shaped Kitchen/Diner Ideas and Designs
Refine by:
Budget
Sort by:Popular Today
181 - 200 of 197,836 photos
Item 1 of 3

Mes clients désiraient des pièces plus ouvertes et une circulation plus fluide entre la cuisine et leur salle à manger. Nous avons donc réunis les deux pièces, changé l'ensemble des meubles de la cuisine et posé un sol esprit carreaux ciment vintage.
L'ensemble des menuiseries extérieures ont été changées et sublimées par des stores sur mesure.
Côté cuisine, nous avons opté pour des meubles aux lignes pures et une crédence miroir pour apporter de la profondeur.
Pour la salle à manger, nous avons conservé les meubles mis en valeur par une suspension légère et moderne.

Small classic u-shaped kitchen/diner in St Louis with a submerged sink, shaker cabinets, blue cabinets, engineered stone countertops, white splashback, metro tiled splashback, stainless steel appliances, medium hardwood flooring, brown floors and white worktops.

That waterfall counter! Oversize kitchen island features gorgeous Calacatta Gold engineered quarts backsplash and counters. White and blue cabinets with gold hardware, stainless steel appliances, and midcentury modern touches.

Daylight from multiple directions, alongside yellow accents in the interior of cabinetry create a bright and inviting space, all while providing the practical benefit of well illuminated work surfaces.

Photo of a large classic u-shaped kitchen/diner in Omaha with a submerged sink, recessed-panel cabinets, white cabinets, quartz worktops, grey splashback, marble splashback, integrated appliances, dark hardwood flooring, an island, brown floors, white worktops and a vaulted ceiling.
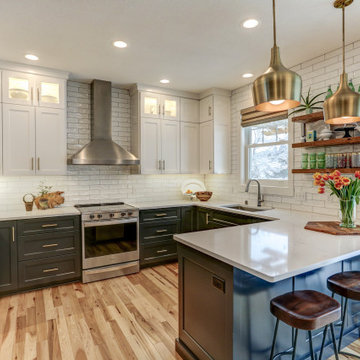
Photo of a medium sized classic u-shaped kitchen/diner in Minneapolis with a submerged sink, recessed-panel cabinets, blue cabinets, engineered stone countertops, white splashback, metro tiled splashback, stainless steel appliances, light hardwood flooring, a breakfast bar, brown floors and white worktops.
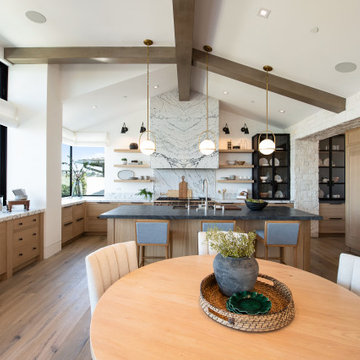
Photo of a medium sized traditional u-shaped kitchen/diner in Orange County with a submerged sink, recessed-panel cabinets, light wood cabinets, marble worktops, white splashback, stone slab splashback, integrated appliances, light hardwood flooring, an island, beige floors and white worktops.

Photo of a large contemporary u-shaped kitchen/diner in San Francisco with shaker cabinets, white cabinets, engineered stone countertops, white splashback, marble splashback, black appliances, laminate floors, an island, brown floors and black worktops.
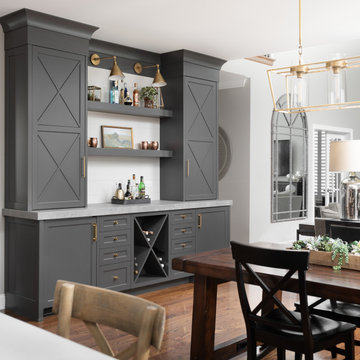
Photo of a large traditional u-shaped kitchen/diner in Chicago with a belfast sink, shaker cabinets, white cabinets, quartz worktops, grey splashback, marble splashback, stainless steel appliances, dark hardwood flooring, an island, brown floors and white worktops.

Our busy young homeowners were looking to move back to Indianapolis and considered building new, but they fell in love with the great bones of this Coppergate home. The home reflected different times and different lifestyles and had become poorly suited to contemporary living. We worked with Stacy Thompson of Compass Design for the design and finishing touches on this renovation. The makeover included improving the awkwardness of the front entrance into the dining room, lightening up the staircase with new spindles, treads and a brighter color scheme in the hall. New carpet and hardwoods throughout brought an enhanced consistency through the first floor. We were able to take two separate rooms and create one large sunroom with walls of windows and beautiful natural light to abound, with a custom designed fireplace. The downstairs powder received a much-needed makeover incorporating elegant transitional plumbing and lighting fixtures. In addition, we did a complete top-to-bottom makeover of the kitchen, including custom cabinetry, new appliances and plumbing and lighting fixtures. Soft gray tile and modern quartz countertops bring a clean, bright space for this family to enjoy. This delightful home, with its clean spaces and durable surfaces is a textbook example of how to take a solid but dull abode and turn it into a dream home for a young family.

Project Number: M1041
Design/Manufacturer/Installer: Marquis Fine Cabinetry
Collection: Milano
Finishes: Bianco Lucido, Fantasia
Features: Under Cabinet Lighting, Aluminum Toe Kick, Adjustable Legs/Soft Close (Standard)
Cabinet/Drawer Extra Options: Large Walnut Peg System Pull, Cutlery Tray, Utility Tray, Knife Block Insert, Spice Rack Tray, Trash Bay Pullout
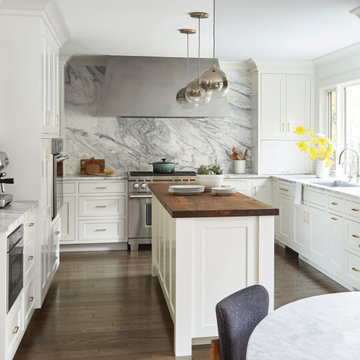
Chelsea door, Slab & Manor Flat drawer fronts, Designer White enamel.
Medium sized rural u-shaped kitchen/diner in Other with a submerged sink, shaker cabinets, white cabinets, multi-coloured splashback, stainless steel appliances, dark hardwood flooring, an island, brown floors and multicoloured worktops.
Medium sized rural u-shaped kitchen/diner in Other with a submerged sink, shaker cabinets, white cabinets, multi-coloured splashback, stainless steel appliances, dark hardwood flooring, an island, brown floors and multicoloured worktops.

This is an example of a small contemporary u-shaped kitchen/diner in London with a submerged sink, flat-panel cabinets, white cabinets, marble worktops, grey splashback, marble splashback, integrated appliances, porcelain flooring, no island, white floors and grey worktops.
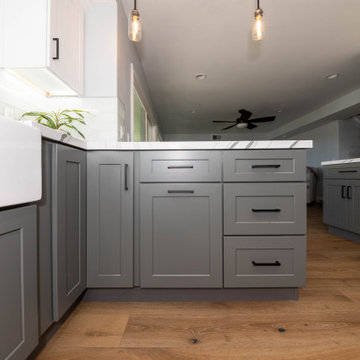
This is an example of a medium sized contemporary u-shaped kitchen/diner in Los Angeles with a belfast sink, shaker cabinets, white cabinets, engineered stone countertops, white splashback, metro tiled splashback, stainless steel appliances, medium hardwood flooring, a breakfast bar, brown floors and white worktops.
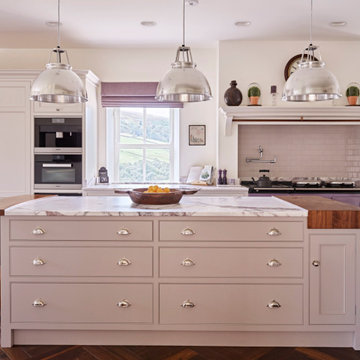
Kitchen cabinetry designed, handcrafted, and fitted by The Secret Drawer. Featuring our very practical graduated drawers, a key design feature of many of our kitchens. Ideal for smaller items such as cutlery and utensils in the top, and larger items such as pans in the bottom.
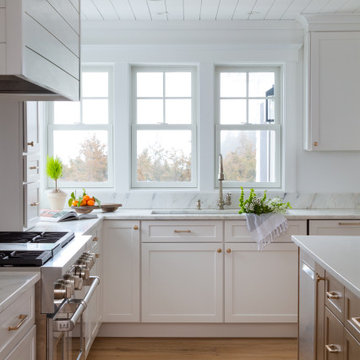
This is an example of a large beach style u-shaped kitchen/diner in Boston with an island.

Kitchen restoration to modern/ contemporary Interiors.
Inspiration for a large contemporary u-shaped kitchen/diner in Miami with a submerged sink, flat-panel cabinets, brown cabinets, marble worktops, white splashback, marble splashback, stainless steel appliances, marble flooring, an island, white floors and white worktops.
Inspiration for a large contemporary u-shaped kitchen/diner in Miami with a submerged sink, flat-panel cabinets, brown cabinets, marble worktops, white splashback, marble splashback, stainless steel appliances, marble flooring, an island, white floors and white worktops.
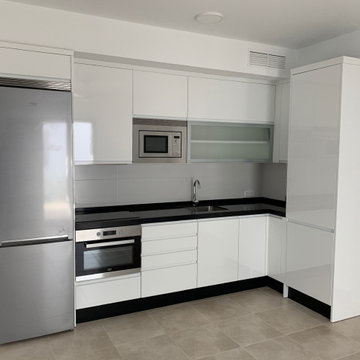
This is an example of a small modern u-shaped kitchen/diner in Other with a submerged sink, flat-panel cabinets, white cabinets, engineered stone countertops, stainless steel appliances, ceramic flooring, a breakfast bar, grey floors and black worktops.
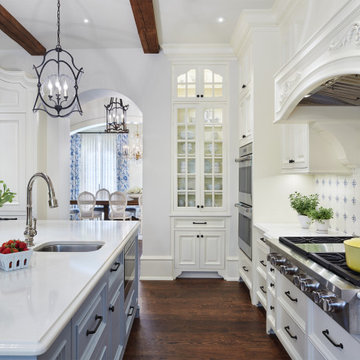
Martha O'Hara Interiors, Interior Design & Photo Styling | John Kraemer & Sons, Builder | Charlie & Co. Design, Architectural Designer | Corey Gaffer, Photography
Please Note: All “related,” “similar,” and “sponsored” products tagged or listed by Houzz are not actual products pictured. They have not been approved by Martha O’Hara Interiors nor any of the professionals credited. For information about our work, please contact design@oharainteriors.com.
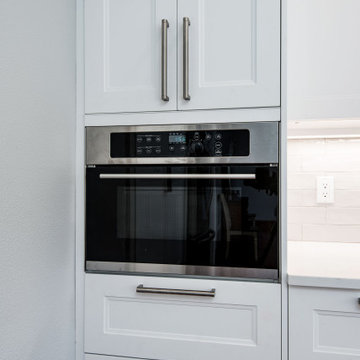
We transformed this space with all new IKEA cabinets stainless steel appliances, Zuhne plumbing finishes, and IKEA door hardware. The backsplash tile is a hand crafted Richard & Sterling tile which complements the Pental Misterio quartz. Sometimes its not about the pizazz but rather the simplicity of only a few colors, letting the textures and details catch your eyes.
U-shaped Kitchen/Diner Ideas and Designs
10