U-shaped Kitchen Ideas and Designs

Needless to say, this kitchen is a cook’s dream. With an oversized peninsula, there is plenty of space to create tasteful confections. They added another element of interest to their design by mitering the edges of their countertop, creating the look of a thicker slab and adding a nice focal point to the space. Pulling the whole look together, they complemented the sea pearl quartzite countertop beautifully with the use of grey subway tile.
Cabinets were custom built by Chandler in a shaker style with narrow 2" recessed panel and painted in a sherwin williams paint called silverplate in eggshell finish. The hardware was ordered through topknobs in the pennington style, various sizes used.

Photo credit: Virginia Hamrick
Photo of a large classic u-shaped kitchen in Other with a belfast sink, stainless steel appliances, an island, shaker cabinets, light wood cabinets, granite worktops, white splashback, ceramic splashback, medium hardwood flooring and brown floors.
Photo of a large classic u-shaped kitchen in Other with a belfast sink, stainless steel appliances, an island, shaker cabinets, light wood cabinets, granite worktops, white splashback, ceramic splashback, medium hardwood flooring and brown floors.

Peter Rymwid
This beautiful kitchen is the heart of this new construction home. Black accents in the range and custom pantry provide a dramatic touch.Seeded glass cabinet doors repeat the texture of the lantern light fixtures over the island which can seat 4

The kitchen footprint is rather large, allowing for extensive cabinetry, a center island in addition to the peninsula, and double ovens.
Medium sized traditional u-shaped kitchen/diner in DC Metro with stainless steel appliances, granite worktops, a submerged sink, raised-panel cabinets, medium wood cabinets, multi-coloured splashback, mosaic tiled splashback, ceramic flooring and an island.
Medium sized traditional u-shaped kitchen/diner in DC Metro with stainless steel appliances, granite worktops, a submerged sink, raised-panel cabinets, medium wood cabinets, multi-coloured splashback, mosaic tiled splashback, ceramic flooring and an island.
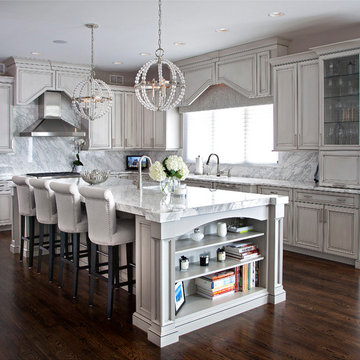
Transitional Grey Kitchen Design in Belair, Livingston, NJ
Grey cabinets, with Statuary white marble counters and backsplash.
Ken Lauben
Design ideas for a large traditional u-shaped open plan kitchen in Newark with a submerged sink, raised-panel cabinets, grey cabinets, marble worktops, stone slab splashback, stainless steel appliances, dark hardwood flooring, an island and white splashback.
Design ideas for a large traditional u-shaped open plan kitchen in Newark with a submerged sink, raised-panel cabinets, grey cabinets, marble worktops, stone slab splashback, stainless steel appliances, dark hardwood flooring, an island and white splashback.

Kitchen renovation on Boston's North Shore.
Photo: Corey Nickerson
This is an example of a large classic u-shaped kitchen/diner in Boston with a submerged sink, white cabinets, wood worktops, grey splashback, stone tiled splashback, stainless steel appliances, slate flooring, an island, shaker cabinets and grey floors.
This is an example of a large classic u-shaped kitchen/diner in Boston with a submerged sink, white cabinets, wood worktops, grey splashback, stone tiled splashback, stainless steel appliances, slate flooring, an island, shaker cabinets and grey floors.
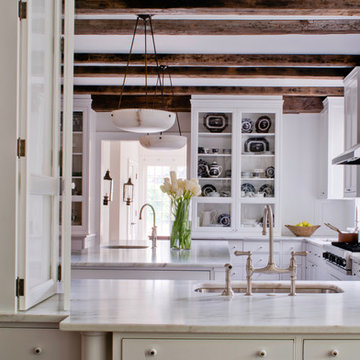
Classic u-shaped kitchen/diner in DC Metro with a built-in sink, recessed-panel cabinets, white cabinets, marble worktops and white splashback.

kitchendesigns.com
Designed by Mario Mulea at Kitchen Designs by Ken Kelly, Inc.
Cabinetry: Brookhaven by Wood Mode
This is an example of a large classic u-shaped kitchen/diner in New York with recessed-panel cabinets, black cabinets, beige splashback, black appliances, medium hardwood flooring and an island.
This is an example of a large classic u-shaped kitchen/diner in New York with recessed-panel cabinets, black cabinets, beige splashback, black appliances, medium hardwood flooring and an island.

Photo courtesy of Murray Homes, Inc.
Kitchen ~ custom cabinetry by Brookhaven
Designer: Missi Bart
Photo of a medium sized classic u-shaped kitchen/diner in Tampa with glass-front cabinets, a submerged sink, white cabinets, marble worktops, white splashback, marble splashback, integrated appliances, light hardwood flooring, an island and brown floors.
Photo of a medium sized classic u-shaped kitchen/diner in Tampa with glass-front cabinets, a submerged sink, white cabinets, marble worktops, white splashback, marble splashback, integrated appliances, light hardwood flooring, an island and brown floors.

This lovely home sits in one of the most pristine and preserved places in the country - Palmetto Bluff, in Bluffton, SC. The natural beauty and richness of this area create an exceptional place to call home or to visit. The house lies along the river and fits in perfectly with its surroundings.
4,000 square feet - four bedrooms, four and one-half baths
All photos taken by Rachael Boling Photography
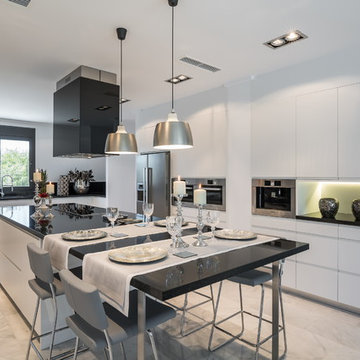
El negro, el blanco seda y el metal son la paleta inicial predominante para decorar la cocina.
FOTO: Germán Cabo (germancabo.com)
Photo of a large contemporary u-shaped kitchen/diner in Madrid with flat-panel cabinets, white cabinets, stainless steel appliances, an island and composite countertops.
Photo of a large contemporary u-shaped kitchen/diner in Madrid with flat-panel cabinets, white cabinets, stainless steel appliances, an island and composite countertops.

Expansive contemporary u-shaped kitchen/diner in London with flat-panel cabinets, medium wood cabinets, composite countertops, metallic splashback, glass sheet splashback, stainless steel appliances, porcelain flooring and an island.
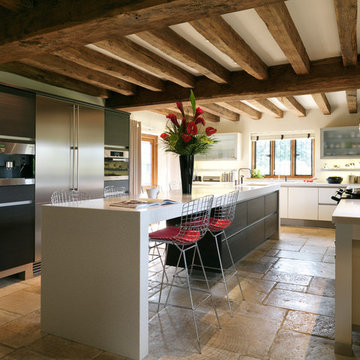
Inspiration for a large contemporary u-shaped kitchen in Surrey with a submerged sink, flat-panel cabinets, metallic splashback, stainless steel appliances, an island and beige floors.

The bold and rustic kitchen is large enough to cook and entertain for many guests. The edges of the soapstone counter tops were left unfinished to add to the home's rustic charm.
Interior Design: Megan at M Design and Interiors
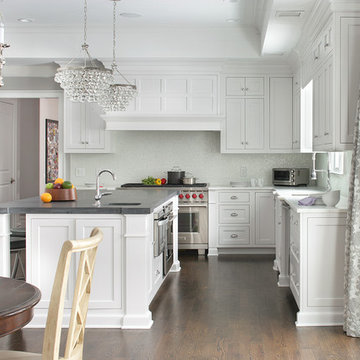
Inspiration for a traditional u-shaped kitchen/diner in New York with shaker cabinets, white cabinets, white splashback, stainless steel appliances, dark hardwood flooring and an island.
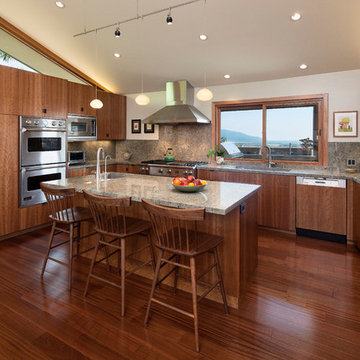
Architect: Thompson Naylor; Landscape: everGREEN Landscape Architects; Photography: Jim Bartsch Photography
Photo of a midcentury u-shaped open plan kitchen in Santa Barbara with a submerged sink, flat-panel cabinets, medium wood cabinets, granite worktops, grey splashback, stone slab splashback, integrated appliances and dark hardwood flooring.
Photo of a midcentury u-shaped open plan kitchen in Santa Barbara with a submerged sink, flat-panel cabinets, medium wood cabinets, granite worktops, grey splashback, stone slab splashback, integrated appliances and dark hardwood flooring.

• A busy family wanted to rejuvenate their entire first floor. As their family was growing, their spaces were getting more cramped and finding comfortable, usable space was no easy task. The goal of their remodel was to create a warm and inviting kitchen and family room, great room-like space that worked with the rest of the home’s floor plan.
The focal point of the new kitchen is a large center island around which the family can gather to prepare meals. Exotic granite countertops and furniture quality light-colored cabinets provide a warm, inviting feel. Commercial-grade stainless steel appliances make this gourmet kitchen a great place to prepare large meals.
A wide plank hardwood floor continues from the kitchen to the family room and beyond, tying the spaces together. The focal point of the family room is a beautiful stone fireplace hearth surrounded by built-in bookcases. Stunning craftsmanship created this beautiful wall of cabinetry which houses the home’s entertainment system. French doors lead out to the home’s deck and also let a lot of natural light into the space.
From its beautiful, functional kitchen to its elegant, comfortable family room, this renovation achieved the homeowners’ goals. Now the entire family has a great space to gather and spend quality time.
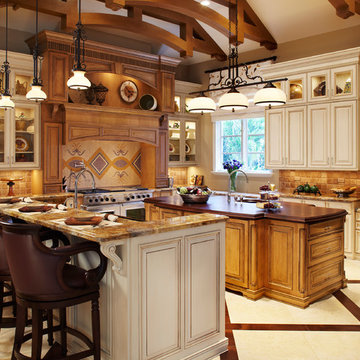
This is an example of a large traditional u-shaped kitchen/diner in Miami with raised-panel cabinets, beige cabinets, a submerged sink, engineered stone countertops, beige splashback, ceramic splashback, stainless steel appliances, cement flooring, multiple islands and beige floors.
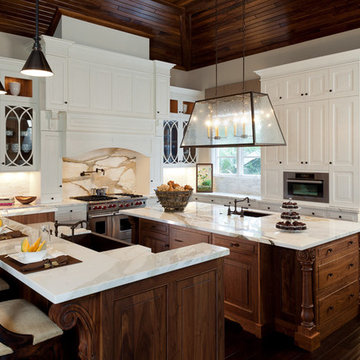
Photo of a large traditional u-shaped kitchen/diner in Miami with a belfast sink, raised-panel cabinets, white cabinets, white splashback, stainless steel appliances, marble worktops, marble splashback, dark hardwood flooring, multiple islands and brown floors.

View of Kitchen looking towards dining room and outdoor cafe:
Island contemporary kitchen in Naples, Florida. Features custom cabinetry and finishes, double islands, Wolf/Sub-Zero appliances, super wide Pompeii stone 3 inch counter tops, and Adorne switches and outlets.
41 West Coastal Retreat Series reveals creative, fresh ideas, for a new look to define the casual beach lifestyle of Naples.
More than a dozen custom variations and sizes are available to be built on your lot. From this spacious 3,000 square foot, 3 bedroom model, to larger 4 and 5 bedroom versions ranging from 3,500 - 10,000 square feet, including guest house options.
U-shaped Kitchen Ideas and Designs
1