U-shaped Kitchen with Ceramic Flooring Ideas and Designs
Refine by:
Budget
Sort by:Popular Today
1 - 20 of 32,492 photos

A stunning smooth painted Shaker style kitchen in the complementary colours of Farrow & Ball's Elephants Breath and Pink Ground was designed and made to suit this new build home in the village of Winscombe, Somerset.
The house was designed to encourage open plan living and the kitchen with its large central island reflects this.
The island was created for the family, allowing them to meet together for a casual supper or to prepare and serve a meal for a larger gathering. The customers were keen to maximise the island surface but didn't want to loose floor space. A sturdy gallows bracket was made and painted in the same Pink Ground colour to coordinated with and to support the weight of the extra deep overhang.

We are regenerating for a better future. And here is how.
Kite Creative – Renewable, traceable, re-useable and beautiful kitchens
We are designing and building contemporary kitchens that are environmentally and sustainably better for you and the planet. Helping to keep toxins low, improve air quality, and contribute towards reducing our carbon footprint.
The heart of the house, the kitchen, really can look this good and still be sustainable, ethical and better for the planet.
In our first commission with Greencore Construction and Ssassy Property, we’ve delivered an eco-kitchen for one of their Passive House properties, using over 75% sustainable materials

Classical kitchen with Navy hand painted finish with Silestone quartz work surfaces & mirror splash back.
Large traditional u-shaped kitchen/diner in Dublin with a belfast sink, beaded cabinets, blue cabinets, quartz worktops, metallic splashback, mirror splashback, stainless steel appliances, ceramic flooring, an island, white floors and white worktops.
Large traditional u-shaped kitchen/diner in Dublin with a belfast sink, beaded cabinets, blue cabinets, quartz worktops, metallic splashback, mirror splashback, stainless steel appliances, ceramic flooring, an island, white floors and white worktops.
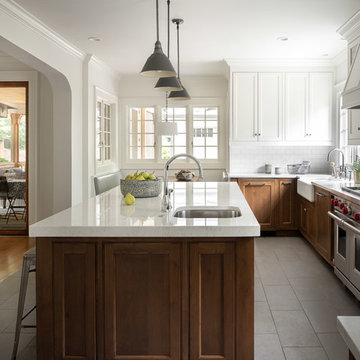
photo: garey gomez
Design ideas for a large coastal u-shaped kitchen/diner in Atlanta with a belfast sink, shaker cabinets, white cabinets, engineered stone countertops, white splashback, metro tiled splashback, integrated appliances, ceramic flooring, an island, grey floors and white worktops.
Design ideas for a large coastal u-shaped kitchen/diner in Atlanta with a belfast sink, shaker cabinets, white cabinets, engineered stone countertops, white splashback, metro tiled splashback, integrated appliances, ceramic flooring, an island, grey floors and white worktops.

Our new clients lived in a charming Spanish-style house in the historic Larchmont area of Los Angeles. Their kitchen, which was obviously added later, was devoid of style and desperately needed a makeover. While they wanted the latest in appliances they did want their new kitchen to go with the style of their house. The en trend choices of patterned floor tile and blue cabinets were the catalysts for pulling the whole look together.

James Smith
Photo of a medium sized contemporary u-shaped enclosed kitchen in London with a double-bowl sink, flat-panel cabinets, laminate countertops, white splashback, ceramic splashback, ceramic flooring, no island and integrated appliances.
Photo of a medium sized contemporary u-shaped enclosed kitchen in London with a double-bowl sink, flat-panel cabinets, laminate countertops, white splashback, ceramic splashback, ceramic flooring, no island and integrated appliances.

Photo Credit: Martin King Photography
Kittrell & Associates Interior Design - Corona del Mar, CA
Mr. Cabinet Care - cabinets
Stone & Ceramic Surfaces - porcelain flooring
Lorts - counter stools
Appliances: GE Monogram refrigerator, GE Monogram gas range top, GE Advanteum microwave, GE Monogram wall oven.
Faucet: Brizo faucet
Sink: Mirabelle stainless sink
Countertops: Cambria countertops
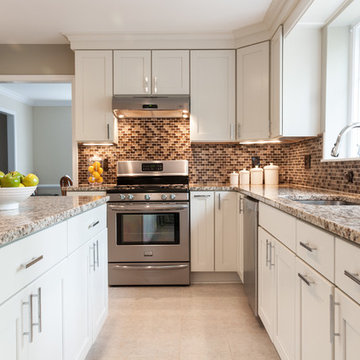
Beautiful granite countertops, glass and stone mosaic backsplash, Porcelain tile, Painted white cabinets, earthy tone colors, and under cabinet light.
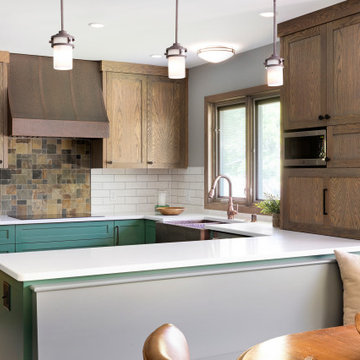
This craftsman style kitchen has a balance of green lower cabinets, stained wood upper cabinets, a white subway tile backsplash, a natural tile inlaid accent wall, a hammered copper sink and a vent hood to match.

The kitchen is in a beautifully newly constructed multi-level luxury home
The clients brief was a design where spaces have an architectural design flow to maintain a stylistic integrity
Glossy and luxurious surfaces with Minimalist, sleek, modern appearance defines the kitchen
All state of art appliances are used here
All drawers and Inner drawers purposely designed to provide maximum convenience as well as a striking visual appeal.
Recessed led down lights under all wall cabinets to add dramatic indirect lighting and ambience
Optimum use of space has led to cabinets till ceiling height with 2 level access all by electronic servo drive opening
Integrated fridges and freezer along with matching doors leading to scullery form part of a minimalistic wall complementing the symmetry and clean lines of the kitchen
All components in the design from the beginning were desired to be elements of modernity that infused a touch of natural feel by lavish use of Marble and neutral colour tones contrasted with rich timber grain provides to create Interest.
The complete kitchen is in flush doors with no handles and all push to open servo opening for wall cabinets
The cleverly concealed pantry has ample space with a second sink and dishwasher along with a large area for small appliances storage on benchtop
The center island piece is intended to reflect a strong style making it an architectural sculpture in the middle of this large room, thus perfectly zoning the kitchen from the formal spaces.
The 2 level Island is perfect for entertaining and adds to the dramatic transition between spaces. Simple lines often lead to surprising visual patterns, which gradually build rhythm.
New York marble backlit makes it a stunning Centre piece offset by led lighting throughout.
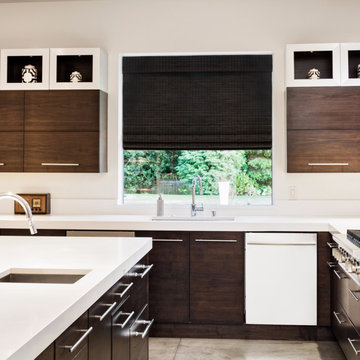
Relax the look of any room with the casual and comforting cordless maple cape cod Flatweave Bamboo roman shade. Environmentally friendly, semi-private textured natural shades (also called natural shades, Bamboo shades, or woven woods) stylishly filter light and protect your furniture from fading. The rich wood tones of Bamboo blinds are complimentary to jute and sisal rugs as well as many hardwood floors and furniture finishes. Bamboo blinds are textured window blinds that are available in many different colors and styles. They are popular window treatments for coastal and beach properties, lakeside or country cottages, and traditional or metropolitan homes. For additional privacy or neutral backing, you can attach a fabric privacy liner to the back side of natural shades. Another option for additional privacy is to outside mount natural shades, then inside mount an inexpensive white black out roller blind.
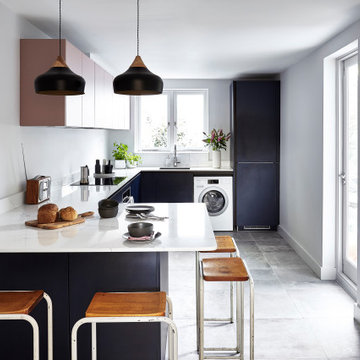
Inspiration for a medium sized scandinavian u-shaped kitchen in London with flat-panel cabinets, composite countertops, ceramic flooring, a breakfast bar, grey floors, white worktops, a submerged sink and black cabinets.

Inspiration for a small contemporary u-shaped enclosed kitchen in Paris with a single-bowl sink, white cabinets, wood worktops, white splashback, stainless steel appliances, ceramic flooring, no island, brown worktops, flat-panel cabinets and multi-coloured floors.
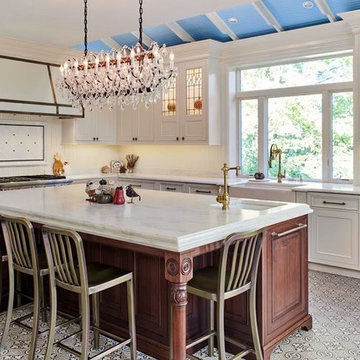
View Fein Constructions kitchen remodeling and kitchen expansion project for your own home remodeling ideas!
This is an example of a victorian u-shaped enclosed kitchen in New York with a belfast sink, beaded cabinets, white cabinets, marble worktops, white splashback, integrated appliances, ceramic flooring, an island, multi-coloured floors, white worktops and a vaulted ceiling.
This is an example of a victorian u-shaped enclosed kitchen in New York with a belfast sink, beaded cabinets, white cabinets, marble worktops, white splashback, integrated appliances, ceramic flooring, an island, multi-coloured floors, white worktops and a vaulted ceiling.
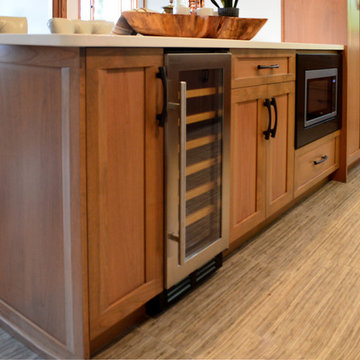
Design ideas for a medium sized traditional u-shaped kitchen/diner in Other with a belfast sink, recessed-panel cabinets, medium wood cabinets, engineered stone countertops, white splashback, porcelain splashback, stainless steel appliances, ceramic flooring, an island, beige floors and white worktops.
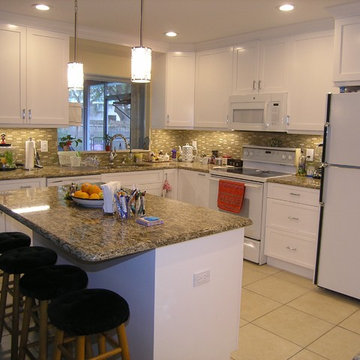
Medium sized classic u-shaped kitchen/diner in Tampa with a double-bowl sink, shaker cabinets, white cabinets, granite worktops, green splashback, matchstick tiled splashback, stainless steel appliances, ceramic flooring and an island.
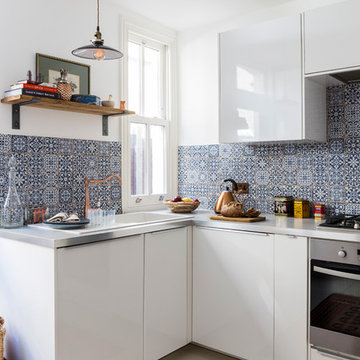
Small eclectic u-shaped enclosed kitchen in London with a built-in sink, flat-panel cabinets, white cabinets, black splashback, ceramic splashback, stainless steel appliances, ceramic flooring, no island and stainless steel worktops.
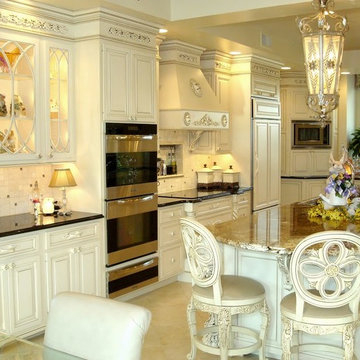
Photo of a large victorian u-shaped enclosed kitchen in New York with a submerged sink, raised-panel cabinets, white cabinets, granite worktops, beige splashback, stone tiled splashback, integrated appliances, ceramic flooring, an island and beige floors.
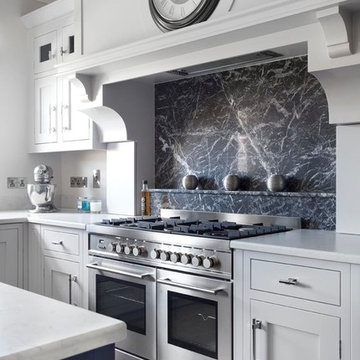
Handprainted kitchen from the 50th Anniversary collection Images infinitymedia
Inspiration for a large modern u-shaped kitchen/diner in Belfast with a submerged sink, beaded cabinets, grey cabinets, quartz worktops, grey splashback, stone slab splashback, stainless steel appliances, ceramic flooring and an island.
Inspiration for a large modern u-shaped kitchen/diner in Belfast with a submerged sink, beaded cabinets, grey cabinets, quartz worktops, grey splashback, stone slab splashback, stainless steel appliances, ceramic flooring and an island.

This is an example of a medium sized traditional u-shaped open plan kitchen in New York with a submerged sink, raised-panel cabinets, green cabinets, laminate countertops, beige splashback, ceramic splashback, stainless steel appliances, ceramic flooring, a breakfast bar and multi-coloured floors.
U-shaped Kitchen with Ceramic Flooring Ideas and Designs
1