U-shaped Kitchen with Coloured Appliances Ideas and Designs
Refine by:
Budget
Sort by:Popular Today
1 - 20 of 3,407 photos
Item 1 of 3

Fun architectural and interiors renovation project in Hampshire for designer Tabitha Webb One of a kind, beautiful pink and blue fluted kitchen by Stephen Anthony Design. Construction by Tidal Bespoke. ? @emmalewisphotographer

Photo of a classic u-shaped kitchen in London with a belfast sink, beaded cabinets, turquoise cabinets, white splashback, metro tiled splashback, coloured appliances, light hardwood flooring, a breakfast bar, beige floors and white worktops.

Photo of a small industrial u-shaped open plan kitchen in San Francisco with open cabinets, wood worktops, brown worktops, a submerged sink, coloured appliances, grey floors, a vaulted ceiling and a breakfast bar.

Beautiful kitchen remodel in a 1950's mis century modern home in Yellow Springs Ohio The Teal accent tile really sets off the bright orange range hood and stove.
Photo Credit, Kelly Settle Kelly Ann Photography

This kitchen was designed by Bilotta senior designer, Randy O’Kane, CKD with (and for) interior designer Blair Harris. The apartment is located in a turn-of-the-20th-century Manhattan brownstone and the kitchen (which was originally at the back of the apartment) was relocated to the front in order to gain more light in the heart of the home. Blair really wanted the cabinets to be a dark blue color and opted for Farrow & Ball’s “Railings”. In order to make sure the space wasn’t too dark, Randy suggested open shelves in natural walnut vs. traditional wall cabinets along the back wall. She complemented this with white crackled ceramic tiles and strips of LED lights hidden under the shelves, illuminating the space even more. The cabinets are Bilotta’s private label line, the Bilotta Collection, in a 1” thick, Shaker-style door with walnut interiors. The flooring is oak in a herringbone pattern and the countertops are Vermont soapstone. The apron-style sink is also made of soapstone and is integrated with the countertop. Blair opted for the trending unlacquered brass hardware from Rejuvenation’s “Massey” collection which beautifully accents the blue cabinetry and is then repeated on both the “Chagny” Lacanche range and the bridge-style Waterworks faucet.
The space was designed in such a way as to use the island to separate the primary cooking space from the living and dining areas. The island could be used for enjoying a less formal meal or as a plating area to pass food into the dining area.

INTERNATIONAL AWARD WINNER. 2018 NKBA Design Competition Best Overall Kitchen. 2018 TIDA International USA Kitchen of the Year. 2018 Best Traditional Kitchen - Westchester Home Magazine design awards.
The designer's own kitchen was gutted and renovated in 2017, with a focus on classic materials and thoughtful storage. The 1920s craftsman home has been in the family since 1940, and every effort was made to keep finishes and details true to the original construction. For sources, please see the website at www.studiodearborn.com. Photography, Adam Kane Macchia and Timothy Lenz
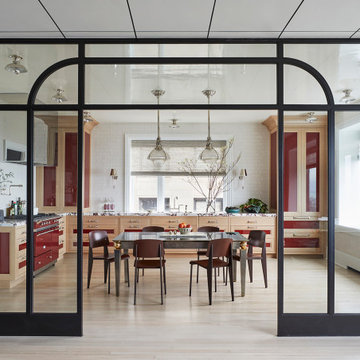
Inspiration for a traditional u-shaped kitchen/diner in Chicago with recessed-panel cabinets, light wood cabinets, white splashback, coloured appliances, light hardwood flooring, no island, beige floors and white worktops.

Reinforced roll out hinges and glides keep mixers and tools safely stored.
Medium sized traditional u-shaped open plan kitchen in Sacramento with a belfast sink, shaker cabinets, medium wood cabinets, engineered stone countertops, coloured appliances, vinyl flooring, an island, brown floors and white worktops.
Medium sized traditional u-shaped open plan kitchen in Sacramento with a belfast sink, shaker cabinets, medium wood cabinets, engineered stone countertops, coloured appliances, vinyl flooring, an island, brown floors and white worktops.

Chris Snook
Medium sized farmhouse u-shaped open plan kitchen in London with flat-panel cabinets, white cabinets, wood worktops, grey splashback, dark hardwood flooring, brown floors, brown worktops, a submerged sink, coloured appliances and a breakfast bar.
Medium sized farmhouse u-shaped open plan kitchen in London with flat-panel cabinets, white cabinets, wood worktops, grey splashback, dark hardwood flooring, brown floors, brown worktops, a submerged sink, coloured appliances and a breakfast bar.
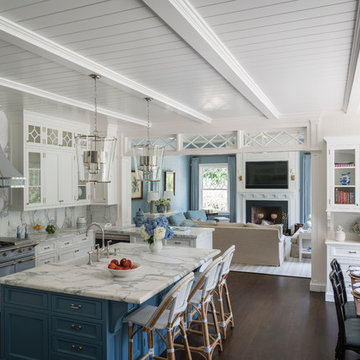
The kitchen opening to the family room is bedecked in pilasters and diamond transoms. Long but shallow ceiling beams are crisscrossed by v-groove panels that match the breakfast area walls. Marble slab countertop and backsplash create a canvas for custom paneled and glazed cabinet doors.
James Merrell Photography

Nice open concept of the entire main floor: arch between living room and dining room replicated when kitchen was opened to dining room. — at Wallingford, Seattle.

Countertop Wood: Reclaimed Chestnut
Category: Wood Table
Construction Style: Flat Grain
Wood Countertop Location: East Hampton, NY
Countertop Thickness: 1-3/4"
Size: Table Top Size: 50" x 98
Table Height: 37"
Shape: Rectangle
Countertop Edge Profile: 1/8" Roundover on top horizontal edges, bottom horizontal edges, and vertical corners
Wood Countertop Finish: Durata® Waterproof Permanent Finish in Matte Sheen
Wood Stain: Natural Wood – No Stain
Designer: Lobkovich
Job: 11945
Countertop Options: 8 drawers, Custom Reclaimed Chestnut Wood Cover plates finished to match the table with brown outlets installed.
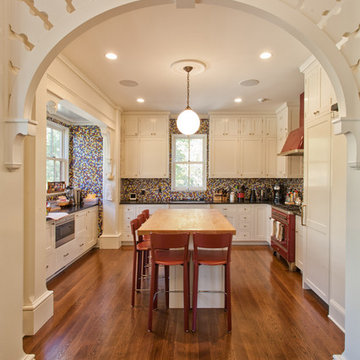
Doyle Coffin Architecture
+ Dan Lenore, Photgrapher
This is an example of a medium sized victorian u-shaped kitchen/diner in New York with a submerged sink, flat-panel cabinets, white cabinets, granite worktops, multi-coloured splashback, ceramic splashback, coloured appliances, medium hardwood flooring and an island.
This is an example of a medium sized victorian u-shaped kitchen/diner in New York with a submerged sink, flat-panel cabinets, white cabinets, granite worktops, multi-coloured splashback, ceramic splashback, coloured appliances, medium hardwood flooring and an island.
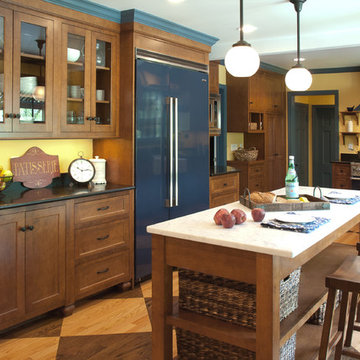
Eldon Brugger
This is an example of a country u-shaped enclosed kitchen in Cleveland with a belfast sink, glass-front cabinets, dark wood cabinets, coloured appliances, medium hardwood flooring and an island.
This is an example of a country u-shaped enclosed kitchen in Cleveland with a belfast sink, glass-front cabinets, dark wood cabinets, coloured appliances, medium hardwood flooring and an island.
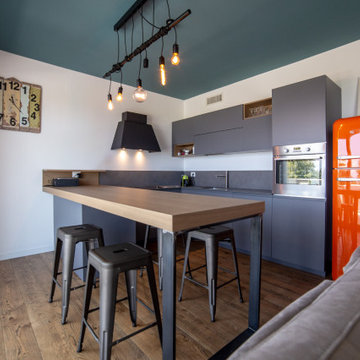
Felici di aver realizzato la cucina di Filippo: un mix equilibrato di colori decisi, dettagli in legno e complementi d'arredo dal gusto industrial!
Photo credits: Mediavisium
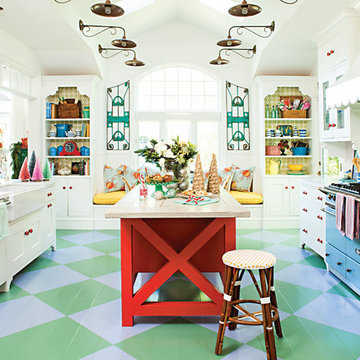
Bret Gum for Cottages and Bungalows
Design ideas for a large bohemian u-shaped open plan kitchen in Los Angeles with a belfast sink, shaker cabinets, coloured appliances, painted wood flooring, multi-coloured floors and white cabinets.
Design ideas for a large bohemian u-shaped open plan kitchen in Los Angeles with a belfast sink, shaker cabinets, coloured appliances, painted wood flooring, multi-coloured floors and white cabinets.
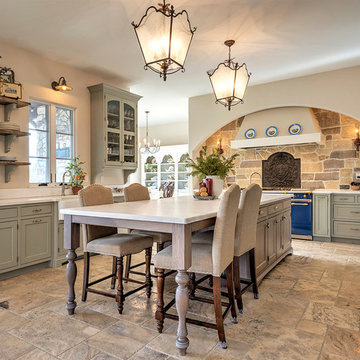
This is an example of a large classic u-shaped open plan kitchen in Denver with a belfast sink, shaker cabinets, grey cabinets, quartz worktops, beige splashback, stone tiled splashback, coloured appliances, an island, cement flooring and brown floors.
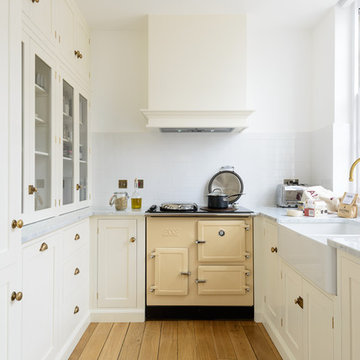
This is an example of a small contemporary u-shaped enclosed kitchen in London with a belfast sink, shaker cabinets, white cabinets, marble worktops, white splashback, metro tiled splashback, coloured appliances, medium hardwood flooring and no island.
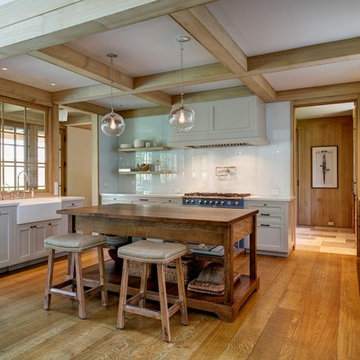
Matt Carbone
Photo of a medium sized nautical grey and cream u-shaped open plan kitchen in New York with a belfast sink, shaker cabinets, grey cabinets, white splashback, glass sheet splashback, medium hardwood flooring, an island, engineered stone countertops, coloured appliances and brown floors.
Photo of a medium sized nautical grey and cream u-shaped open plan kitchen in New York with a belfast sink, shaker cabinets, grey cabinets, white splashback, glass sheet splashback, medium hardwood flooring, an island, engineered stone countertops, coloured appliances and brown floors.
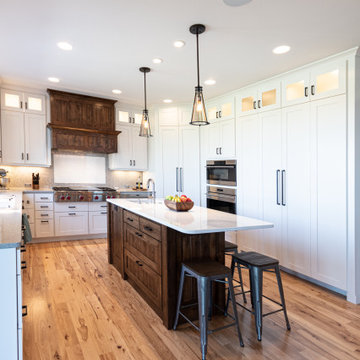
Inspiration for a large traditional u-shaped kitchen in Other with shaker cabinets, white cabinets, white splashback, coloured appliances, light hardwood flooring, an island, beige floors and grey worktops.
U-shaped Kitchen with Coloured Appliances Ideas and Designs
1