U-shaped Kitchen with Yellow Cabinets Ideas and Designs
Refine by:
Budget
Sort by:Popular Today
1 - 20 of 1,764 photos
Item 1 of 3

Design ideas for a small bohemian u-shaped kitchen/diner in Cornwall with a belfast sink, shaker cabinets, yellow cabinets, quartz worktops, white splashback, ceramic splashback, stainless steel appliances, terracotta flooring, no island, brown floors, white worktops and feature lighting.

Photo of a medium sized traditional u-shaped kitchen/diner in Other with a single-bowl sink, shaker cabinets, yellow cabinets, engineered stone countertops, beige splashback, ceramic splashback, stainless steel appliances, ceramic flooring, an island, beige floors and multicoloured worktops.

Photo of a small traditional u-shaped enclosed kitchen in Moscow with a submerged sink, raised-panel cabinets, yellow cabinets, engineered stone countertops, white splashback, mosaic tiled splashback, coloured appliances, porcelain flooring, brown floors, brown worktops and a coffered ceiling.

Daylight from multiple directions, alongside yellow accents in the interior of cabinetry create a bright and inviting space, all while providing the practical benefit of well illuminated work surfaces.

Back When Photography
Design ideas for a small country u-shaped enclosed kitchen in Salt Lake City with yellow cabinets, wood worktops, white splashback, white appliances, dark hardwood flooring, no island, a built-in sink and shaker cabinets.
Design ideas for a small country u-shaped enclosed kitchen in Salt Lake City with yellow cabinets, wood worktops, white splashback, white appliances, dark hardwood flooring, no island, a built-in sink and shaker cabinets.

ALL finished.
Large modern u-shaped kitchen in New York with a submerged sink, shaker cabinets, yellow cabinets, quartz worktops, white splashback, ceramic splashback, white appliances, porcelain flooring, no island, white floors and grey worktops.
Large modern u-shaped kitchen in New York with a submerged sink, shaker cabinets, yellow cabinets, quartz worktops, white splashback, ceramic splashback, white appliances, porcelain flooring, no island, white floors and grey worktops.

Photo of a large traditional u-shaped open plan kitchen in Orlando with a submerged sink, shaker cabinets, yellow cabinets, granite worktops, grey splashback, marble splashback, stainless steel appliances, light hardwood flooring, an island, brown floors and white worktops.

Like a beautifully aged fine wine, Napa is a character oak design with a classic European ceruse finish that reveals grain lines without affecting the overall color of the floor. Each 8-inch wide x 72-inch long plank is embellished with mineral streaks, deep knots and painted edges that give this rustic chic floor its remarkable character and rich under-glow. Available in four hues: Barrel, Dry Cork, Spirit and Tannin.
Photo credit: Mannington

Small classic u-shaped enclosed kitchen in Portland with a belfast sink, shaker cabinets, yellow cabinets, soapstone worktops, white splashback, metro tiled splashback, stainless steel appliances, light hardwood flooring and no island.

Brandis Farm House Kitchen
Design ideas for a large classic u-shaped kitchen/diner in Atlanta with a belfast sink, shaker cabinets, yellow cabinets, granite worktops, white splashback, porcelain splashback, stainless steel appliances, medium hardwood flooring, an island, brown floors and beige worktops.
Design ideas for a large classic u-shaped kitchen/diner in Atlanta with a belfast sink, shaker cabinets, yellow cabinets, granite worktops, white splashback, porcelain splashback, stainless steel appliances, medium hardwood flooring, an island, brown floors and beige worktops.

This dark, dreary kitchen was large, but not being used well. The family of 7 had outgrown the limited storage and experienced traffic bottlenecks when in the kitchen together. A bright, cheerful and more functional kitchen was desired, as well as a new pantry space.
We gutted the kitchen and closed off the landing through the door to the garage to create a new pantry. A frosted glass pocket door eliminates door swing issues. In the pantry, a small access door opens to the garage so groceries can be loaded easily. Grey wood-look tile was laid everywhere.
We replaced the small window and added a 6’x4’ window, instantly adding tons of natural light. A modern motorized sheer roller shade helps control early morning glare. Three free-floating shelves are to the right of the window for favorite décor and collectables.
White, ceiling-height cabinets surround the room. The full-overlay doors keep the look seamless. Double dishwashers, double ovens and a double refrigerator are essentials for this busy, large family. An induction cooktop was chosen for energy efficiency, child safety, and reliability in cooking. An appliance garage and a mixer lift house the much-used small appliances.
An ice maker and beverage center were added to the side wall cabinet bank. The microwave and TV are hidden but have easy access.
The inspiration for the room was an exclusive glass mosaic tile. The large island is a glossy classic blue. White quartz countertops feature small flecks of silver. Plus, the stainless metal accent was even added to the toe kick!
Upper cabinet, under-cabinet and pendant ambient lighting, all on dimmers, was added and every light (even ceiling lights) is LED for energy efficiency.
White-on-white modern counter stools are easy to clean. Plus, throughout the room, strategically placed USB outlets give tidy charging options.

The kitchen in this remodeled 1960s house is colour-blocked against a blue panelled wall which hides a pantry. White quartz worktop bounces dayight around the kitchen. Geometric splash back adds interest. The encaustic tiles are handmade in Spain. The U-shape of this kitchen creates a "peninsula" which is used daily for preparing food but also doubles as a breakfast bar.
Photo: Frederik Rissom
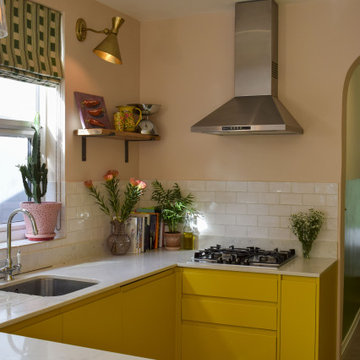
Jewel colours and eclectic artwork were the starting point for this particular client, who’s Sri Lankan roots are playfully echoed throughout this small but impressive home in Queens Park.
Alice’s trademark injection of “chinoiserie chintz” only adds to the rainbow of colours and themes that run through this ground floor apartment, which demanded a little extra creativity due to the relatively tight budget.
The end result is a properly “homey” home which feels eccentric yet harmonious.
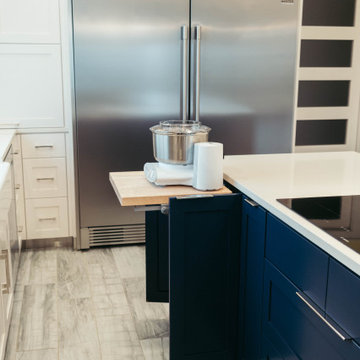
This dark, dreary kitchen was large, but not being used well. The family of 7 had outgrown the limited storage and experienced traffic bottlenecks when in the kitchen together. A bright, cheerful and more functional kitchen was desired, as well as a new pantry space.
We gutted the kitchen and closed off the landing through the door to the garage to create a new pantry. A frosted glass pocket door eliminates door swing issues. In the pantry, a small access door opens to the garage so groceries can be loaded easily. Grey wood-look tile was laid everywhere.
We replaced the small window and added a 6’x4’ window, instantly adding tons of natural light. A modern motorized sheer roller shade helps control early morning glare. Three free-floating shelves are to the right of the window for favorite décor and collectables.
White, ceiling-height cabinets surround the room. The full-overlay doors keep the look seamless. Double dishwashers, double ovens and a double refrigerator are essentials for this busy, large family. An induction cooktop was chosen for energy efficiency, child safety, and reliability in cooking. An appliance garage and a mixer lift house the much-used small appliances.
An ice maker and beverage center were added to the side wall cabinet bank. The microwave and TV are hidden but have easy access.
The inspiration for the room was an exclusive glass mosaic tile. The large island is a glossy classic blue. White quartz countertops feature small flecks of silver. Plus, the stainless metal accent was even added to the toe kick!
Upper cabinet, under-cabinet and pendant ambient lighting, all on dimmers, was added and every light (even ceiling lights) is LED for energy efficiency.
White-on-white modern counter stools are easy to clean. Plus, throughout the room, strategically placed USB outlets give tidy charging options.

This kitchen space was designed with carefully positioned roof lights and aligning windows to maximise light quality and coherence throughout the space. This open plan modern style oak kitchen features incoperated breakfast bar and integrated appliances.
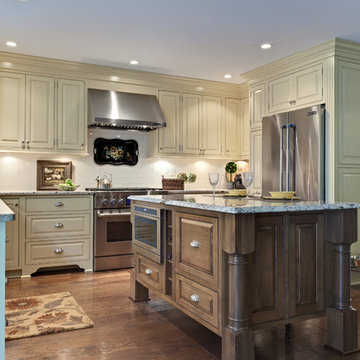
Farmhouse Country Kitchen Inset Cabinetry
This is an example of an expansive rural u-shaped kitchen/diner in Atlanta with a submerged sink, beaded cabinets, yellow cabinets, granite worktops, white splashback, metro tiled splashback, stainless steel appliances, medium hardwood flooring, an island, brown floors and white worktops.
This is an example of an expansive rural u-shaped kitchen/diner in Atlanta with a submerged sink, beaded cabinets, yellow cabinets, granite worktops, white splashback, metro tiled splashback, stainless steel appliances, medium hardwood flooring, an island, brown floors and white worktops.
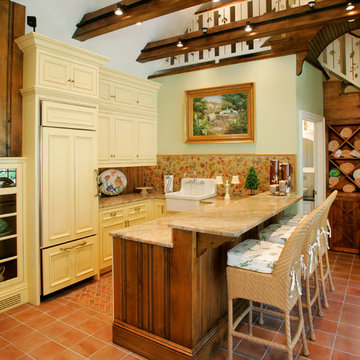
Pool Cabana kitchen. Design-build.
This is an example of a small classic u-shaped open plan kitchen in Philadelphia with a belfast sink, raised-panel cabinets, granite worktops, multi-coloured splashback, integrated appliances, terracotta flooring and yellow cabinets.
This is an example of a small classic u-shaped open plan kitchen in Philadelphia with a belfast sink, raised-panel cabinets, granite worktops, multi-coloured splashback, integrated appliances, terracotta flooring and yellow cabinets.
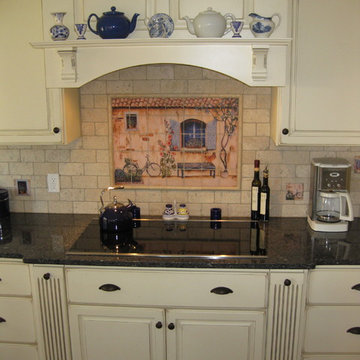
Photo of a classic u-shaped kitchen/diner in Boston with a submerged sink, raised-panel cabinets, yellow cabinets, granite worktops, beige splashback, porcelain splashback, stainless steel appliances, medium hardwood flooring, an island and black worktops.
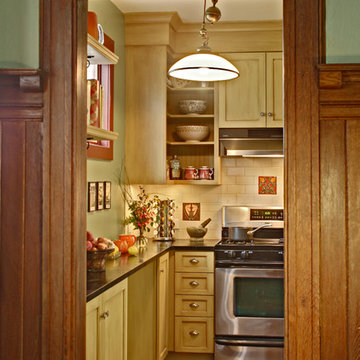
While keeping the character of the 1905 Brooklyn home, this 142 square foot kitchen was modernized and made more functional. The marble topped baking station was at the top of the wish list for the homeowner and adds 5'-6" additional cabinet storage space. The stained glass window above it is now hinged to provide a pass-through to the dining room. The eco-friendly custom cabinets are hand painted & glazed. Photo: Wing Wong
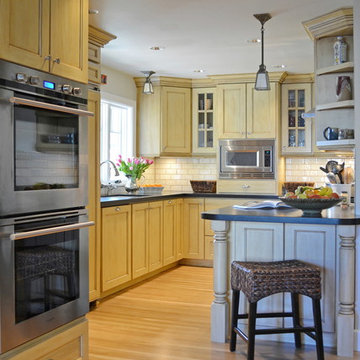
Brian Dittmar Designs
Design ideas for a medium sized classic u-shaped enclosed kitchen in Portland with a submerged sink, recessed-panel cabinets, yellow cabinets, granite worktops, white splashback, ceramic splashback, integrated appliances and light hardwood flooring.
Design ideas for a medium sized classic u-shaped enclosed kitchen in Portland with a submerged sink, recessed-panel cabinets, yellow cabinets, granite worktops, white splashback, ceramic splashback, integrated appliances and light hardwood flooring.
U-shaped Kitchen with Yellow Cabinets Ideas and Designs
1