U-shaped Open Plan Kitchen Ideas and Designs
Refine by:
Budget
Sort by:Popular Today
81 - 100 of 87,588 photos
Item 1 of 3

Inspiration for a small traditional u-shaped open plan kitchen in New York with a submerged sink, shaker cabinets, white cabinets, marble worktops, grey splashback, marble splashback, stainless steel appliances, medium hardwood flooring, a breakfast bar, brown floors and grey worktops.
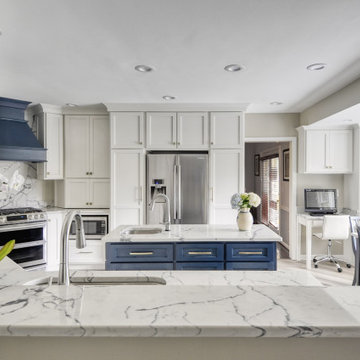
Design ideas for a medium sized classic u-shaped open plan kitchen in DC Metro with a submerged sink, shaker cabinets, white cabinets, quartz worktops, stainless steel appliances, laminate floors, an island, grey floors and white worktops.
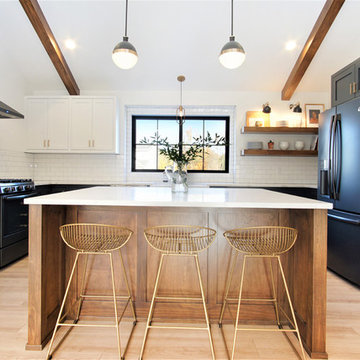
Design ideas for a large scandi u-shaped open plan kitchen in Grand Rapids with a belfast sink, shaker cabinets, quartz worktops, white splashback, metro tiled splashback, black appliances, light hardwood flooring, an island, beige floors and white worktops.

Photo of a medium sized scandi u-shaped open plan kitchen in Madrid with a submerged sink, flat-panel cabinets, beige cabinets, engineered stone countertops, beige splashback, limestone splashback, black appliances, laminate floors, a breakfast bar, brown floors and beige worktops.

Photo of a large rural u-shaped open plan kitchen in Dallas with a belfast sink, shaker cabinets, white cabinets, quartz worktops, grey splashback, cement tile splashback, white appliances, light hardwood flooring, an island, beige floors and white worktops.

Espace cuisine : un maximum de rangements sous forme de placards hauts et bas et de niches ouvertes sous plan. Les couleurs sont intenses et tranchées mais l'aspect veloutée et mat des façades s'harmonisent en douceur avec le chêne du sol et des rangements hauts ainsi qu'avec le blanc marbré Calacata du plan de travail.
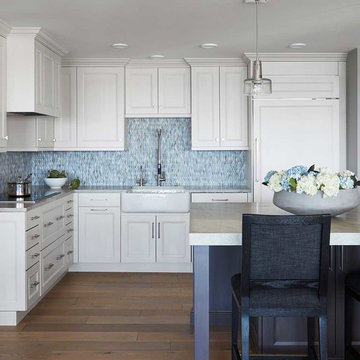
Maple Brookhaven perimeter cabinets featuring Nova door style painted Vintage Nordic White. Ashley Norton hardware. Kitchen island topped in "Madre Perla" quartzite with eased edge detail. Backsplash tile by Artistic Tile Origami collection. Tile is set in a Vesper Twist pattern and pearl/silk finish. Photo by Mike Kaskel.
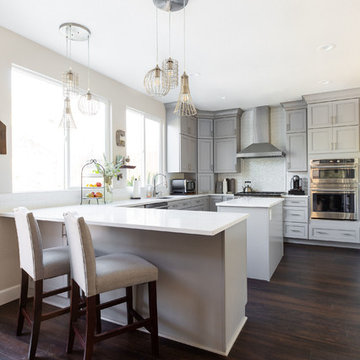
Nicole Dianne Photography
Photo of a medium sized contemporary u-shaped open plan kitchen in Sacramento with a built-in sink, flat-panel cabinets, grey cabinets, engineered stone countertops, white splashback, ceramic splashback, stainless steel appliances, laminate floors, an island, brown floors and white worktops.
Photo of a medium sized contemporary u-shaped open plan kitchen in Sacramento with a built-in sink, flat-panel cabinets, grey cabinets, engineered stone countertops, white splashback, ceramic splashback, stainless steel appliances, laminate floors, an island, brown floors and white worktops.

Design ideas for a medium sized bohemian u-shaped open plan kitchen in San Diego with a submerged sink, flat-panel cabinets, dark wood cabinets, composite countertops, metallic splashback, ceramic splashback, stainless steel appliances, porcelain flooring, an island, beige floors and green worktops.

This photo features the integrated elements of the kitchen, including integrated fridge and freezer, integrated ranghehood, integrated drawers in pantry, integrated bin, and appliance cupboard,.
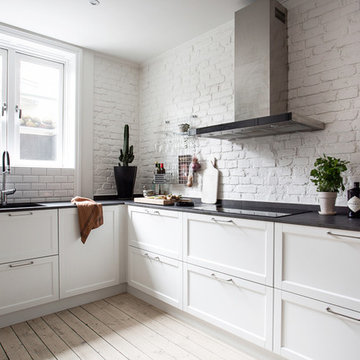
Derek Harris för 3Etage
This is an example of a medium sized scandinavian u-shaped open plan kitchen in Other with laminate countertops, white splashback, white floors and grey worktops.
This is an example of a medium sized scandinavian u-shaped open plan kitchen in Other with laminate countertops, white splashback, white floors and grey worktops.

The new kitchen features custom shaker cabinets, quartz calacatta Laza countertops and backspace and light hardwood floors (all from Spazio LA Tile Gallery), two custom walnut veneer with recessed strip lights, bronze finish fixtures, apron sink and lighting fixtures from Restoration Hardware.
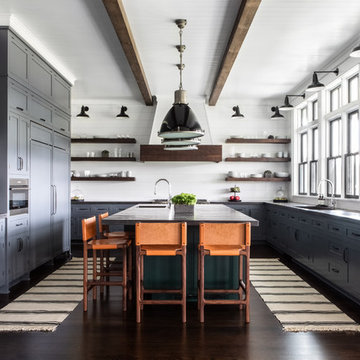
Architectural advisement, Interior Design, Custom Furniture Design & Art Curation by Chango & Co.
Architecture by Crisp Architects
Construction by Structure Works Inc.
Photography by Sarah Elliott
See the feature in Domino Magazine
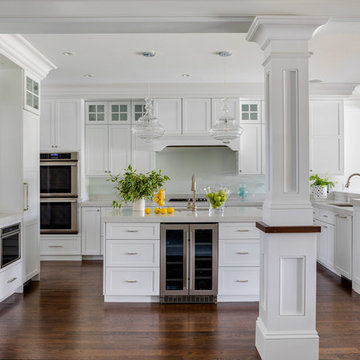
Photo of a beach style u-shaped open plan kitchen in Providence with a submerged sink, shaker cabinets, white cabinets, white splashback, stainless steel appliances, dark hardwood flooring, an island, brown floors and grey worktops.
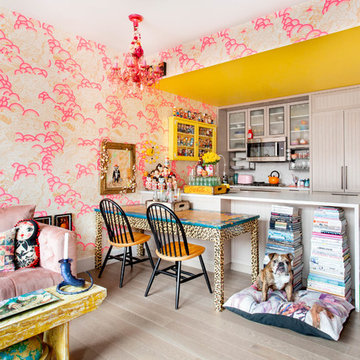
Rikki Snyder © 2019 Houzz
Design ideas for an eclectic u-shaped open plan kitchen in New York with shaker cabinets, grey cabinets, integrated appliances, light hardwood flooring, a breakfast bar, beige floors and white worktops.
Design ideas for an eclectic u-shaped open plan kitchen in New York with shaker cabinets, grey cabinets, integrated appliances, light hardwood flooring, a breakfast bar, beige floors and white worktops.
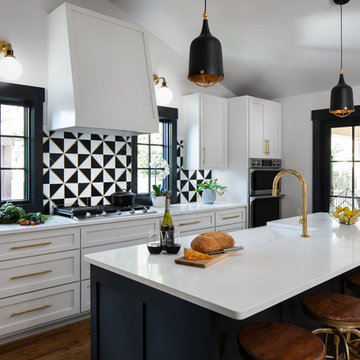
Kitchen of remodeled home in Homewood Alabama. Photographed for Willow Homes, Willow Design Studio and Triton Stone Group by Birmingham Alabama based architectural and interiors photographer Tommy Daspit. See more of his work on his website http://tommydaspit.com
All images are ©2019 Tommy Daspit Photographer and my not be reused without express written permission.
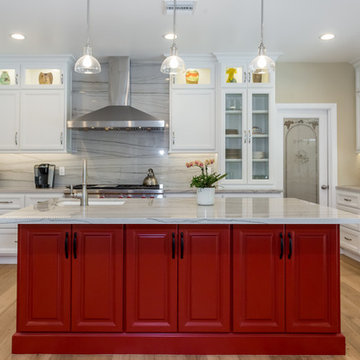
Large classic u-shaped open plan kitchen in Los Angeles with a belfast sink, recessed-panel cabinets, white cabinets, engineered stone countertops, grey splashback, stone slab splashback, stainless steel appliances, medium hardwood flooring, an island, brown floors and grey worktops.

Stéphane Vasco
This is an example of a medium sized scandi u-shaped open plan kitchen in Paris with a single-bowl sink, flat-panel cabinets, white cabinets, laminate countertops, black splashback, terracotta splashback, integrated appliances, porcelain flooring, no island, grey floors and grey worktops.
This is an example of a medium sized scandi u-shaped open plan kitchen in Paris with a single-bowl sink, flat-panel cabinets, white cabinets, laminate countertops, black splashback, terracotta splashback, integrated appliances, porcelain flooring, no island, grey floors and grey worktops.

Inspiration for a large retro u-shaped open plan kitchen in Other with a submerged sink, flat-panel cabinets, light wood cabinets, stainless steel appliances, dark hardwood flooring, an island, brown floors and beige worktops.
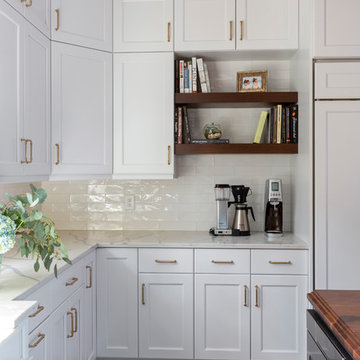
This is an example of a classic u-shaped open plan kitchen in Charlotte with a belfast sink, shaker cabinets, white cabinets, engineered stone countertops, beige splashback, porcelain splashback, integrated appliances, dark hardwood flooring, an island, brown floors and white worktops.
U-shaped Open Plan Kitchen Ideas and Designs
5