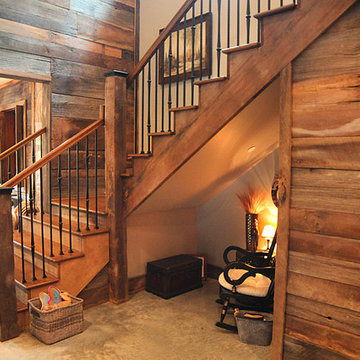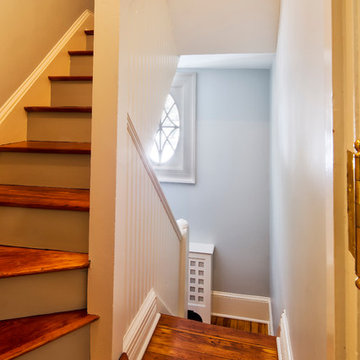U-shaped Staircase Ideas and Designs
Refine by:
Budget
Sort by:Popular Today
1 - 20 of 461 photos
Item 1 of 3
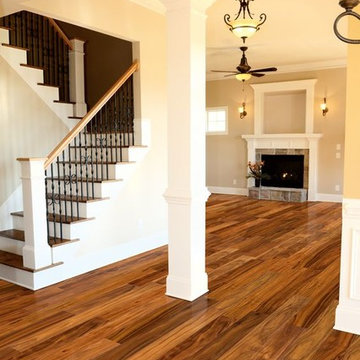
Design ideas for a medium sized traditional wood u-shaped metal railing staircase in New York with painted wood risers.

The Laurel was a project that required a rigorous lesson in southern architectural vernacular. The site being located in the hot climate of the Carolina shoreline, the client was eager to capture cross breezes and utilize outdoor entertainment spaces. The home was designed with three covered porches, one partially covered courtyard, and one screened porch, all accessed by way of French doors and extra tall double-hung windows. The open main level floor plan centers on common livings spaces, while still leaving room for a luxurious master suite. The upstairs loft includes two individual bed and bath suites, providing ample room for guests. Native materials were used in construction, including a metal roof and local timber.
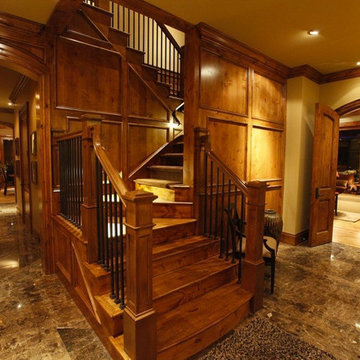
Inspiration for a large classic wood u-shaped mixed railing staircase in Other with wood risers.

Modern farmhouse stairwell.
Large farmhouse wood u-shaped metal railing staircase in Columbus with painted wood risers and a feature wall.
Large farmhouse wood u-shaped metal railing staircase in Columbus with painted wood risers and a feature wall.

John Cole Photography
Photo of a contemporary wood u-shaped wire cable railing staircase in DC Metro with wood risers and a feature wall.
Photo of a contemporary wood u-shaped wire cable railing staircase in DC Metro with wood risers and a feature wall.
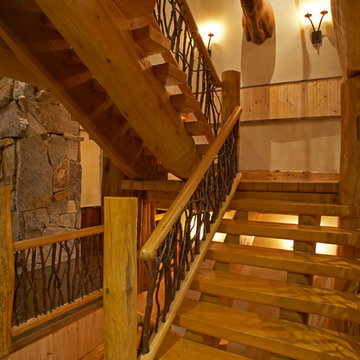
Dale Hall
Photo of a large rustic wood u-shaped mixed railing staircase in Other with open risers.
Photo of a large rustic wood u-shaped mixed railing staircase in Other with open risers.

Inspiration for a medium sized retro wood u-shaped wood railing staircase in DC Metro with wood risers and wood walls.
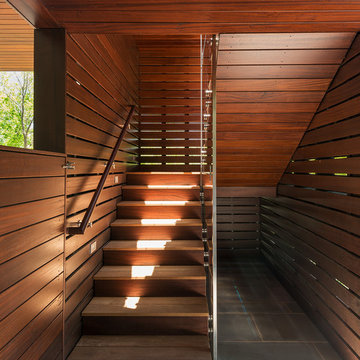
Inspiration for a medium sized contemporary wood u-shaped wood railing staircase in DC Metro with wood risers.

Design ideas for a contemporary wood u-shaped glass railing staircase in Baltimore with open risers and a feature wall.
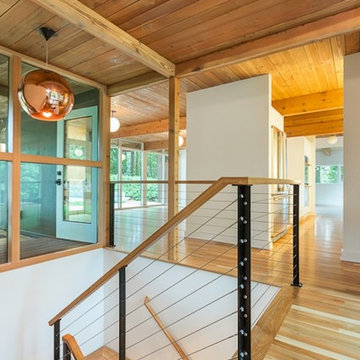
Design ideas for a medium sized wood u-shaped staircase in Portland with wood risers.
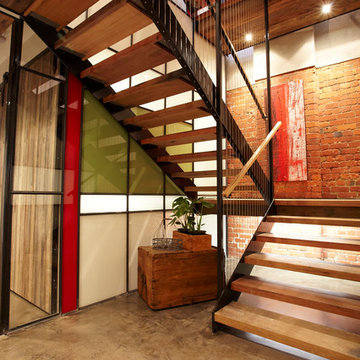
Ground level staircase
Photo of an industrial wood u-shaped staircase in Melbourne with open risers.
Photo of an industrial wood u-shaped staircase in Melbourne with open risers.
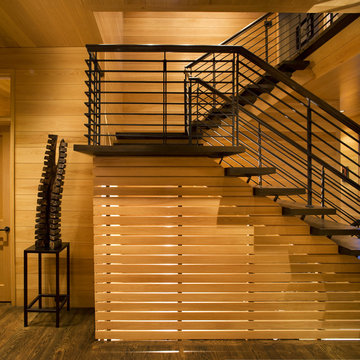
Won 2013 AIANC Design Award
Inspiration for a traditional wood u-shaped metal railing staircase in Charlotte with open risers.
Inspiration for a traditional wood u-shaped metal railing staircase in Charlotte with open risers.
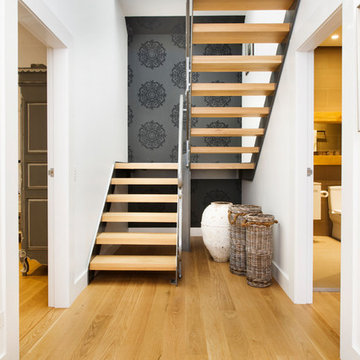
Inspiration for a contemporary wood u-shaped metal railing staircase in Sydney with a feature wall.
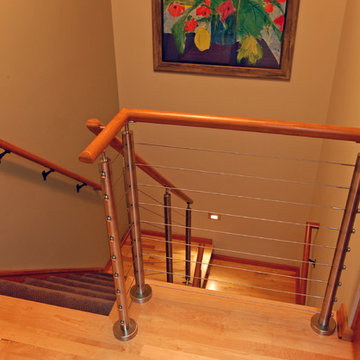
Inspiration for a medium sized midcentury carpeted u-shaped staircase in Milwaukee with wood risers.

The stunning metal and wood staircase with stone wall makes a statement in the open hall leading from the entrance past dining room on the right and mudroom on the left and down to the two story windows at the end of the hall! The sandstone floors maintain a lightness that contrasts with the stone of the walls, the metal of the railings, the fir beams and the cherry newel posts. The Hammerton pendants lead you down the hall and create an interest that makes it much more than a hall!!!!
Designer: Lynne Barton Bier
Architect: Joe Patrick Robbins, AIA
Photographer: Tim Murphy
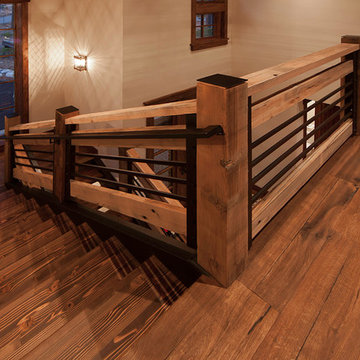
Tim Stone
This is an example of a medium sized classic wood u-shaped staircase in Sacramento with open risers.
This is an example of a medium sized classic wood u-shaped staircase in Sacramento with open risers.
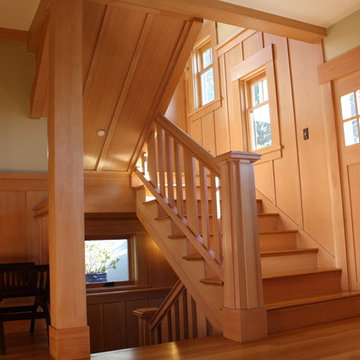
Inspiration for a large classic wood u-shaped wood railing staircase in San Francisco with wood risers.
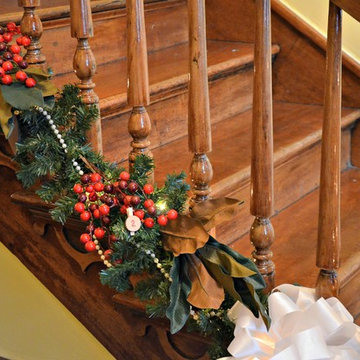
Decorations were placed at the bottom of the banister instead of on top of the banister. Pine, magnolia and cranberries were the main theme. Brenda Corder
U-shaped Staircase Ideas and Designs
1
