U-shaped Utility Room with Beige Worktops Ideas and Designs
Refine by:
Budget
Sort by:Popular Today
1 - 20 of 147 photos
Item 1 of 3

Kolanowski Studio
Design ideas for a large traditional u-shaped utility room in Houston with a single-bowl sink, recessed-panel cabinets, white cabinets, limestone worktops, porcelain flooring, a side by side washer and dryer, beige walls and beige worktops.
Design ideas for a large traditional u-shaped utility room in Houston with a single-bowl sink, recessed-panel cabinets, white cabinets, limestone worktops, porcelain flooring, a side by side washer and dryer, beige walls and beige worktops.
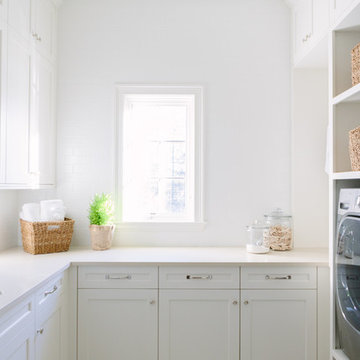
Photo By:
Aimée Mazzenga
Classic u-shaped separated utility room in Chicago with a submerged sink, white cabinets, composite countertops, white walls, a side by side washer and dryer, beige worktops and shaker cabinets.
Classic u-shaped separated utility room in Chicago with a submerged sink, white cabinets, composite countertops, white walls, a side by side washer and dryer, beige worktops and shaker cabinets.

Painted ‘Hampshire’ doors in Benjamin Moore BM CC 40 Cloud White ---
Polished ‘Ivory Fantasy’ granite countertop ---
Photo of a medium sized classic u-shaped separated utility room in Toronto with a stacked washer and dryer, white cabinets, a submerged sink, recessed-panel cabinets, granite worktops, slate flooring and beige worktops.
Photo of a medium sized classic u-shaped separated utility room in Toronto with a stacked washer and dryer, white cabinets, a submerged sink, recessed-panel cabinets, granite worktops, slate flooring and beige worktops.

Photo of a large modern u-shaped separated utility room in Other with shaker cabinets, white cabinets, tile countertops, ceramic flooring, beige floors, beige worktops and a drop ceiling.
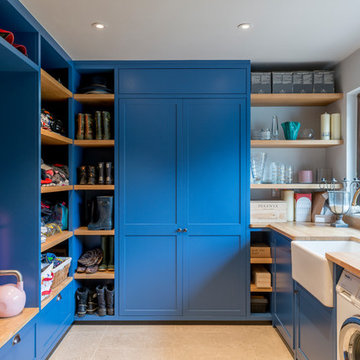
Boot room and utility area with bespoke built-in storage.
A space for everything and more!
Design ideas for a country u-shaped utility room in Surrey with a belfast sink, shaker cabinets, blue cabinets, wood worktops, yellow walls, beige floors and beige worktops.
Design ideas for a country u-shaped utility room in Surrey with a belfast sink, shaker cabinets, blue cabinets, wood worktops, yellow walls, beige floors and beige worktops.

Laundry room
www.press1photos.com
Inspiration for a medium sized rustic u-shaped separated utility room in Other with a submerged sink, raised-panel cabinets, granite worktops, ceramic flooring, a side by side washer and dryer, brown walls, beige floors, beige worktops and beige cabinets.
Inspiration for a medium sized rustic u-shaped separated utility room in Other with a submerged sink, raised-panel cabinets, granite worktops, ceramic flooring, a side by side washer and dryer, brown walls, beige floors, beige worktops and beige cabinets.
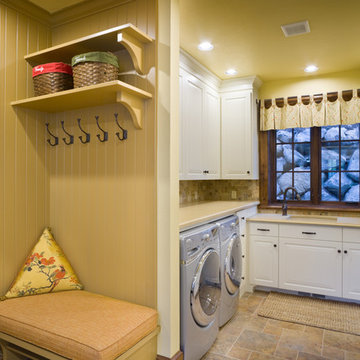
Photos by Bob Greenspan
Photo of a classic u-shaped utility room in Portland with a side by side washer and dryer and beige worktops.
Photo of a classic u-shaped utility room in Portland with a side by side washer and dryer and beige worktops.

Laundry room with custom cabinetry and storage.
Design ideas for a medium sized modern u-shaped separated utility room in Other with a submerged sink, flat-panel cabinets, green cabinets, quartz worktops, beige splashback, ceramic splashback, beige walls, porcelain flooring, a side by side washer and dryer, grey floors and beige worktops.
Design ideas for a medium sized modern u-shaped separated utility room in Other with a submerged sink, flat-panel cabinets, green cabinets, quartz worktops, beige splashback, ceramic splashback, beige walls, porcelain flooring, a side by side washer and dryer, grey floors and beige worktops.

Production of hand-made MOSAIC ARTISTIC TILES that are of artistic quality with a touch of variation in their colour, shade, tone and size. Each product has an intrinsic characteristic that is peculiar to them. A customization of all products by using hand made pattern with any combination of colours from our classic colour palette.

This laundry room by Woodways is a mix of classic and white farmhouse style cabinetry with beaded white doors. Included are built in cubbies for clean storage solutions and an open corner cabinet that allows for full access and removes dead corner space.
Photo credit: http://travisjfahlen.com/

Large classic u-shaped utility room in Milwaukee with a submerged sink, flat-panel cabinets, white cabinets, engineered stone countertops, beige splashback, engineered quartz splashback, white walls, porcelain flooring, a side by side washer and dryer, beige floors and beige worktops.

Not surprising, mudrooms are gaining in popularity, both for their practical and functional use. This busy Lafayette family was ready to build a mudroom of their own.
Riverside Construction helped them plan a mudroom layout that would work hard for the home. The design plan included combining three smaller rooms into one large, well-organized space. Several walls were knocked down and an old cabinet was removed, as well as an unused toilet.
As part of the remodel, a new upper bank of cabinets was installed along the wall, which included open shelving perfect for storing backpacks to tennis rackets. In addition, a custom wainscoting back wall was designed to hold several coat hooks. For shoe changing, Riverside Construction added a sturdy built-in bench seat and a lower bank of open shelves to store shoes. The existing bathroom sink was relocated to make room for a large closet.
To finish this mudroom/laundry room addition, the homeowners selected a fun pop of color for the walls and chose easy-to-clean, durable 13 x 13 tile flooring for high-trafficked areas.

Custom storage in both the island and storage lockers makes organization a snap!
Inspiration for a large contemporary u-shaped utility room in Indianapolis with an utility sink, recessed-panel cabinets, medium wood cabinets, engineered stone countertops, beige walls, porcelain flooring, a stacked washer and dryer, black floors and beige worktops.
Inspiration for a large contemporary u-shaped utility room in Indianapolis with an utility sink, recessed-panel cabinets, medium wood cabinets, engineered stone countertops, beige walls, porcelain flooring, a stacked washer and dryer, black floors and beige worktops.
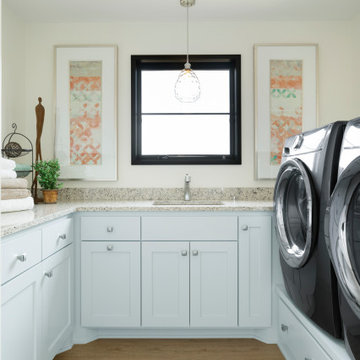
White laundry room with granite countertops and pedestals for washer & dryer.
Inspiration for a large classic u-shaped separated utility room in Minneapolis with a submerged sink, flat-panel cabinets, white cabinets, granite worktops, white walls, vinyl flooring, a side by side washer and dryer, brown floors, beige worktops and feature lighting.
Inspiration for a large classic u-shaped separated utility room in Minneapolis with a submerged sink, flat-panel cabinets, white cabinets, granite worktops, white walls, vinyl flooring, a side by side washer and dryer, brown floors, beige worktops and feature lighting.
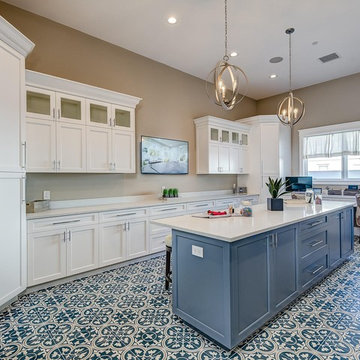
This laundry room comes with its' own entertainment center.
Photo of an expansive classic u-shaped utility room in Phoenix with shaker cabinets, white cabinets, engineered stone countertops, brown walls, ceramic flooring, a side by side washer and dryer, multi-coloured floors and beige worktops.
Photo of an expansive classic u-shaped utility room in Phoenix with shaker cabinets, white cabinets, engineered stone countertops, brown walls, ceramic flooring, a side by side washer and dryer, multi-coloured floors and beige worktops.
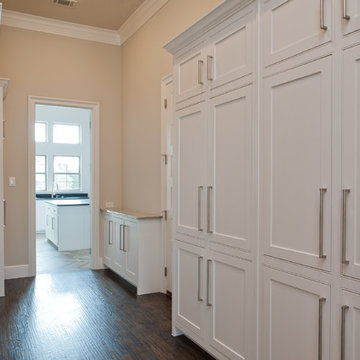
MLA photography - Erin Matlock
This is an example of a large traditional u-shaped utility room in Dallas with a submerged sink, recessed-panel cabinets, white cabinets, granite worktops, beige walls, dark hardwood flooring, brown floors and beige worktops.
This is an example of a large traditional u-shaped utility room in Dallas with a submerged sink, recessed-panel cabinets, white cabinets, granite worktops, beige walls, dark hardwood flooring, brown floors and beige worktops.
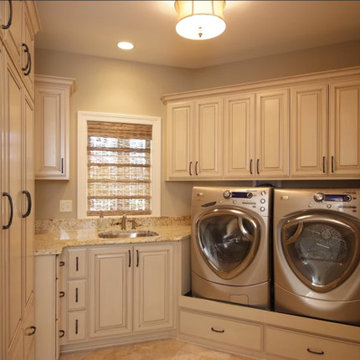
Inspiration for a medium sized traditional u-shaped separated utility room in Chicago with a submerged sink, raised-panel cabinets, white cabinets, granite worktops, beige walls, ceramic flooring, a side by side washer and dryer and beige worktops.

Laundry Room with farmhouse sink, light wood cabinets and an adorable puppy
This is an example of a large classic u-shaped separated utility room in Chicago with a belfast sink, white walls, a stacked washer and dryer, beaded cabinets, engineered stone countertops, ceramic flooring, beige floors, beige worktops and medium wood cabinets.
This is an example of a large classic u-shaped separated utility room in Chicago with a belfast sink, white walls, a stacked washer and dryer, beaded cabinets, engineered stone countertops, ceramic flooring, beige floors, beige worktops and medium wood cabinets.

This is an example of a farmhouse u-shaped utility room in Jackson with a submerged sink, shaker cabinets, beige cabinets, wood worktops, white walls, concrete flooring, a side by side washer and dryer, grey floors and beige worktops.

Our clients had been searching for their perfect kitchen for over a year. They had three abortive attempts to engage a kitchen supplier and had become disillusioned by vendors who wanted to mould their needs to fit with their product.
"It was a massive relief when we finally found Burlanes. From the moment we started to discuss our requirements with Lindsey we could tell that she completely understood both our needs and how Burlanes could meet them."
We needed to ensure that all the clients' specifications were met and worked together with them to achieve their dream, bespoke kitchen.
U-shaped Utility Room with Beige Worktops Ideas and Designs
1