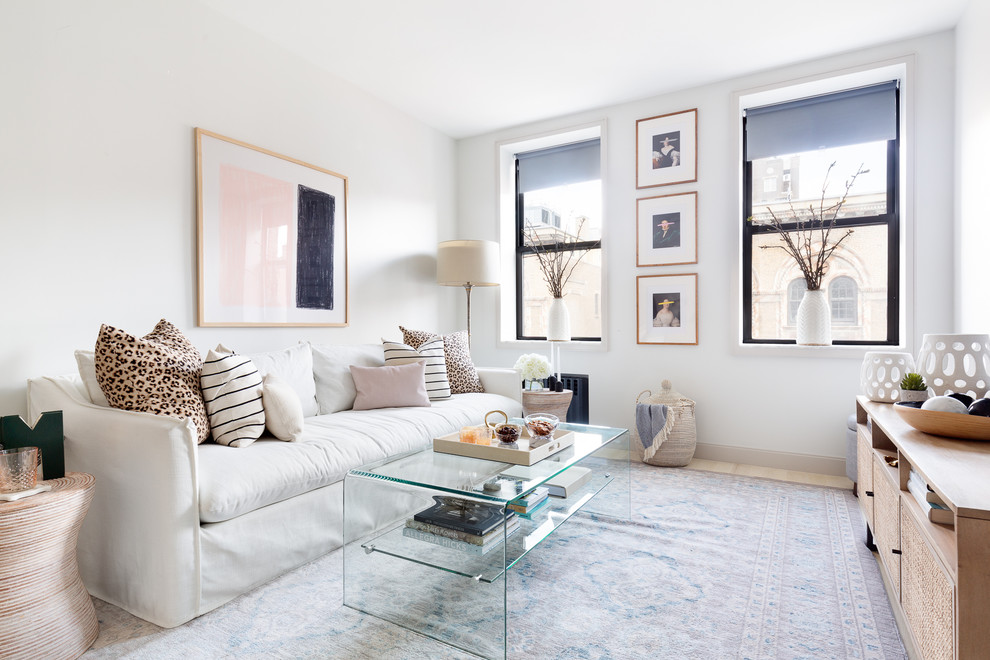
Union Square Residence
Transitional Living Room, New York
I designed an apartment for a young couple who moved to Manhattan from Chicago. They needed to downsize and struggled with the size of their new abode. The apartment had great bones and I wanted to highlight those features. I designed their living room and was able to fit more than they thought they had room for. Designwise, this was a very neutral design with shades of whites, greys, blush supported with tons of layers, scale, textures and art to bring the overall pop. I created a California comfortable design with linens, washed woods, brass, cane and a lot of tone on tone. Neutral mood with layers of whites, grey, and natural woods. As always, I started with the layout and managed to fit a larger sofa than the clients thought we could fit. Every cushion, the play with the sizes and material, the color and pattern, the throw is a well thought out design decision. The art installed vertically between the two windows and the vases with the cherry blossoms are unique design features that play up the exsiting bones of the apartment. A diverse material mix with linen, cane, natural wood, glass, shagreen and brass make this living room design.

colour and details combination