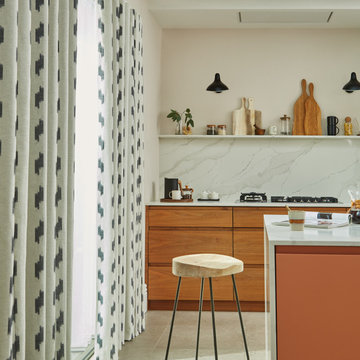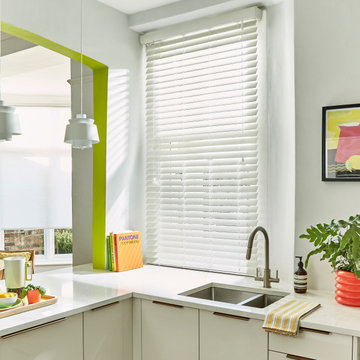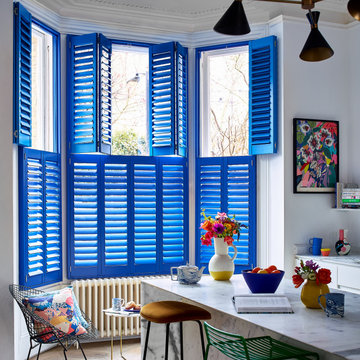Kitchen Ideas and Designs
Refine by:
Budget
Sort by:Popular Today
1 - 20 of 231 photos

The side of the island has convenient storage for cookbooks and other essentials. The strand woven bamboo flooring looks modern, but tones with the oak flooring in the rest of the house.
Photos by- Michele Lee Willson

Designed for a 1930s Portland, OR home, this kitchen remodel aims for a clean, timeless sensibility without sacrificing the space to generic modernism. Cherry cabinets, Ice Stone countertops and Heath tile add texture and variation in an otherwise sleek, pared down design. A custom built-in bench works well for eat-in breakfasts. Period reproduction lighting, Deco pulls, and a custom formica table root the kitchen to the origins of the home.
All photos by Matt Niebuhr. www.mattniebuhr.com

Layout to improve form and function with goal of entertaining and raising 3 children.
Large classic u-shaped kitchen in Seattle with a belfast sink, soapstone worktops, shaker cabinets, medium wood cabinets, red splashback, ceramic splashback, stainless steel appliances, an island, medium hardwood flooring and brown floors.
Large classic u-shaped kitchen in Seattle with a belfast sink, soapstone worktops, shaker cabinets, medium wood cabinets, red splashback, ceramic splashback, stainless steel appliances, an island, medium hardwood flooring and brown floors.
Find the right local pro for your project

The kitchen footprint is rather large, allowing for extensive cabinetry, a center island in addition to the peninsula, and double ovens.
Medium sized traditional u-shaped kitchen/diner in DC Metro with stainless steel appliances, granite worktops, a submerged sink, raised-panel cabinets, medium wood cabinets, multi-coloured splashback, mosaic tiled splashback, ceramic flooring and an island.
Medium sized traditional u-shaped kitchen/diner in DC Metro with stainless steel appliances, granite worktops, a submerged sink, raised-panel cabinets, medium wood cabinets, multi-coloured splashback, mosaic tiled splashback, ceramic flooring and an island.

This is an example of a classic l-shaped enclosed kitchen in DC Metro with a single-bowl sink, dark wood cabinets and black appliances.

The new kitchen space was once the ill-conceived location of a guest bath and a closet for the master bedroom. We solved the layout issue by placing the kitchen where the guest bath was and a new guest bath in the former location of the kitchen. This opened the living, dining and kitchen area of the home to create a space that is ideal for entertaining.

Kitchen and butler's pantry with 18th century re-purposed pantry doors from a Spanish monastery. Butler's pantry includes coffee prep and small sink with wall mount faucet. Refrigerator drawers in the background kitchen hold fresh fruit.
Photos by Erika Bierman
www.erikabiermanphotography.com
Reload the page to not see this specific ad anymore

J E Evans
This is an example of a large rural l-shaped kitchen in Columbus with beaded cabinets, medium wood cabinets, metallic splashback, stone tiled splashback, stainless steel appliances, a submerged sink, marble worktops, medium hardwood flooring and an island.
This is an example of a large rural l-shaped kitchen in Columbus with beaded cabinets, medium wood cabinets, metallic splashback, stone tiled splashback, stainless steel appliances, a submerged sink, marble worktops, medium hardwood flooring and an island.
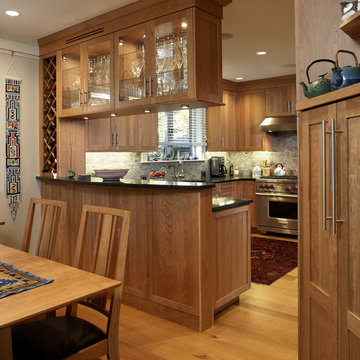
Photo of a medium sized classic u-shaped kitchen/diner in Boston with shaker cabinets, medium wood cabinets, grey splashback, stainless steel appliances, light hardwood flooring, a breakfast bar, beige floors and black worktops.

A white farm sink amid rich cherry cabinets with soapstone countertops, under an arched window, look as timeless as they were meant to.
Photo: Nancy E. Hill

Warm, natural materials were combined with simple elements to create sophisticated details for a contemporary mountain feel. Painted and glazed cabinets tie the kitchen in with the custom paneling in the dining room. River green countertops add warmth and color to this cherry kitchen. Floors are walnut.
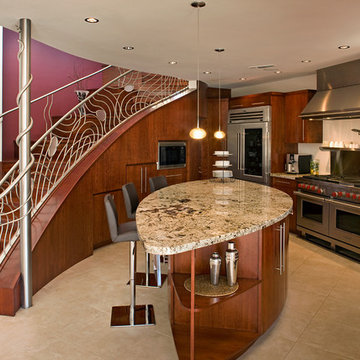
Tim McVicar
Inspiration for a contemporary single-wall kitchen in Orange County with granite worktops, flat-panel cabinets, dark wood cabinets and stainless steel appliances.
Inspiration for a contemporary single-wall kitchen in Orange County with granite worktops, flat-panel cabinets, dark wood cabinets and stainless steel appliances.
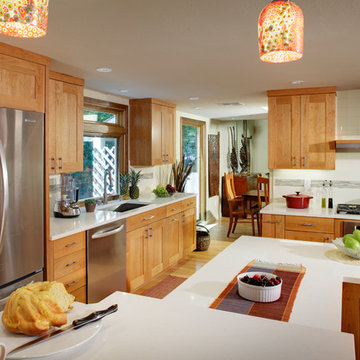
Dave Adams Photography
Design ideas for a medium sized contemporary l-shaped open plan kitchen in Sacramento with shaker cabinets, stainless steel appliances, a submerged sink, medium wood cabinets, composite countertops, white splashback, matchstick tiled splashback, medium hardwood flooring, an island and beige floors.
Design ideas for a medium sized contemporary l-shaped open plan kitchen in Sacramento with shaker cabinets, stainless steel appliances, a submerged sink, medium wood cabinets, composite countertops, white splashback, matchstick tiled splashback, medium hardwood flooring, an island and beige floors.
Reload the page to not see this specific ad anymore
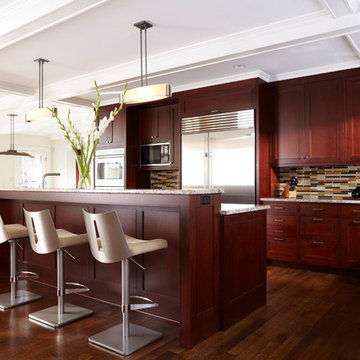
© Alyssa Lee Photography
Design ideas for a classic kitchen in Minneapolis with matchstick tiled splashback, stainless steel appliances, recessed-panel cabinets, dark wood cabinets, multi-coloured splashback and brown floors.
Design ideas for a classic kitchen in Minneapolis with matchstick tiled splashback, stainless steel appliances, recessed-panel cabinets, dark wood cabinets, multi-coloured splashback and brown floors.
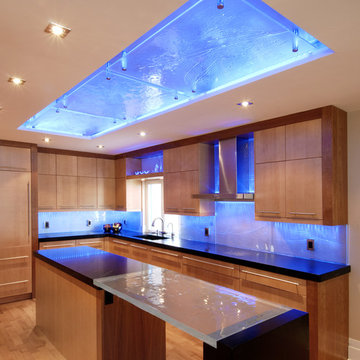
Our clients, both avid cooks, wished for a classic “triangle” kitchen for ease of use and efficiency when preparing meals. They also wished for a space that was well suited for entertaining, and had a simple and modern aesthetic. The resulting kitchen stands out with its custom glass backsplash lit by LED strip lighting that shifts between various colours throughout the day and night. Maple flat panel doors, trimmed with a 4” cherry border emphasize the strong horizontal and vertical geometry of the design.
The kitchen contains two built-in refrigerators with freezer drawers, a custom cookbook area with steel roll top covering, and a sink large enough to accommodate a baking tray. Glass artist Detlef Gotzens was called in to design a tempered recycled glass backsplash, and an island “bridge” of the same material. To complete the look, oiled 2” thick soapstone is used as countertop material, contrasting with the liquid quality of the glass and the warm glow of the wood.
The kitchen is separated functionally from the rest of the home by a custom rectangular wood clad structure that contains storage and an appliance garage on the side facing into the kitchen and a powder room on the side facing the hall. This feature unit gives the kitchen a strong architectural component and helps to further enhance the sharp geometry of the design.
The maple and cherry millwork is continued beyond the kitchen and throughout the entire ground floor, seamlessly integrating this stunning gem of a kitchen into this light filled contemporary home.
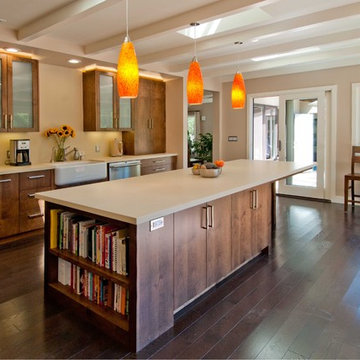
Architect: Jarvis Architects
Photography: Indivar Sivanathan
Inspiration for a contemporary kitchen in San Francisco with a belfast sink.
Inspiration for a contemporary kitchen in San Francisco with a belfast sink.
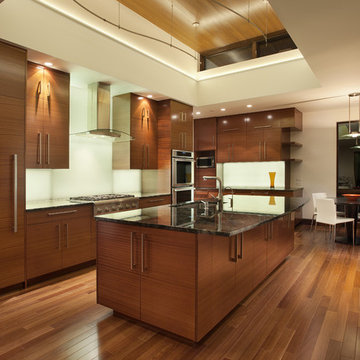
Modern Kitchen by Mosaic Architects. Photo by Jim Bartsch
This is an example of a modern kitchen in Denver with integrated appliances.
This is an example of a modern kitchen in Denver with integrated appliances.
Kitchen Ideas and Designs
Reload the page to not see this specific ad anymore
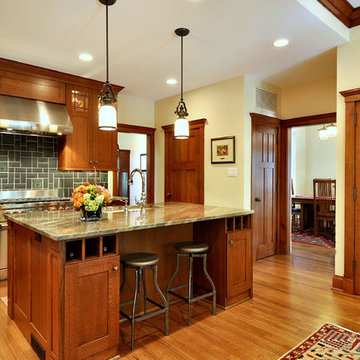
Remodel in historical Munger Place, this house is a Craftsman Style Reproduction built in the 1980's. The Kitchen and Study were remodeled to be more in keeping with the Craftsman style originally intended for home.

Chpper Hatter Photo
10ft ceiling heights in this new home design help expand the overall space and provide enough height to include the stone hood design. The Blackberry stained cherry cabinetry for the main cabinetry provides the contrast for the natural stone hood. The island cabinetry is Straw color on Alder wood. This light color helps the overall space stay light. The custom desk is in the kitchen for easy access to recipes and school schedules.

The clients of this DC rowhome opted for ceramic floor tile that resembles hardwood. Radiant heating underneath keeps the room warm from the floor up in the winter.
1
