Kitchen Ideas and Designs
Refine by:
Budget
Sort by:Popular Today
1 - 20 of 435 photos
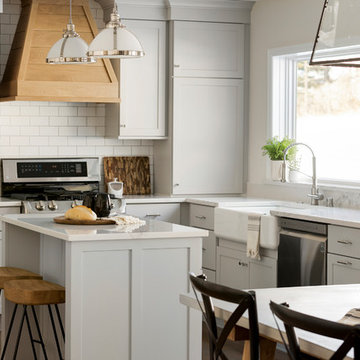
Spacecrafting / Architectural Photography
Photo of a medium sized rural l-shaped kitchen/diner in Minneapolis with a belfast sink, shaker cabinets, grey cabinets, engineered stone countertops, white splashback, metro tiled splashback, stainless steel appliances, medium hardwood flooring, an island and white worktops.
Photo of a medium sized rural l-shaped kitchen/diner in Minneapolis with a belfast sink, shaker cabinets, grey cabinets, engineered stone countertops, white splashback, metro tiled splashback, stainless steel appliances, medium hardwood flooring, an island and white worktops.
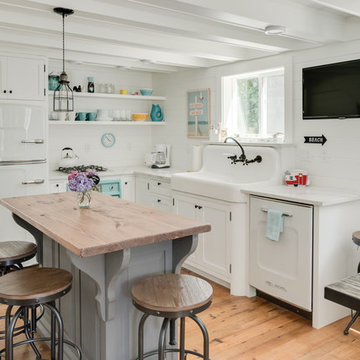
This shabby chic beach kitchen is blanketed in a crisp white, complete with a white Big Chill Retro refrigerator. Aqua blue accents make for refreshing pops of color.
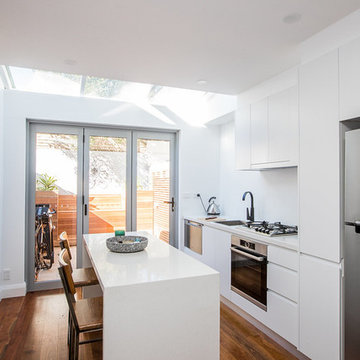
Design ideas for a small modern single-wall kitchen in Central Coast with an integrated sink, white cabinets, stainless steel appliances, dark hardwood flooring, an island, flat-panel cabinets, white splashback and brown floors.
Find the right local pro for your project
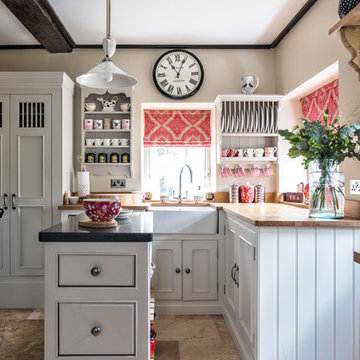
This is an example of a farmhouse l-shaped kitchen in Sussex with a belfast sink, beaded cabinets, white cabinets, wood worktops and an island.

KuDa Photography
Inspiration for a classic galley kitchen in Portland with a belfast sink, shaker cabinets, white cabinets, wood worktops, grey splashback, metro tiled splashback, stainless steel appliances and an island.
Inspiration for a classic galley kitchen in Portland with a belfast sink, shaker cabinets, white cabinets, wood worktops, grey splashback, metro tiled splashback, stainless steel appliances and an island.
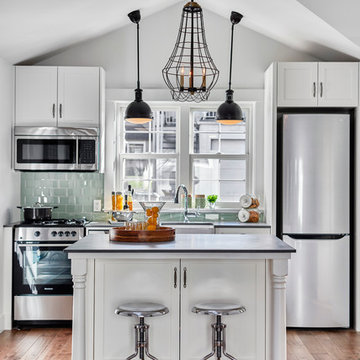
Laneway House by Smallworks -- www.smallworks.ca
Inspiration for a small classic single-wall kitchen in Vancouver with white cabinets, blue splashback and an island.
Inspiration for a small classic single-wall kitchen in Vancouver with white cabinets, blue splashback and an island.
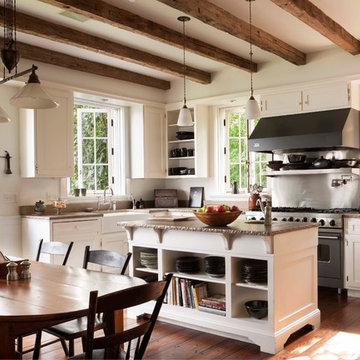
Kitchen - Residence along the Hudson - John B. Murray Architect - Interior Design by Sam Blount - Martha Baker Landscape Design - Photography by Durston Saylor

Design ideas for a rural u-shaped kitchen in San Francisco with shaker cabinets, white cabinets, white splashback, metro tiled splashback and integrated appliances.
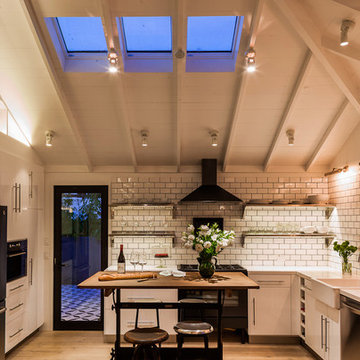
Ciro Coelho Photography
Inspiration for an eclectic kitchen in Santa Barbara with metro tiled splashback and a belfast sink.
Inspiration for an eclectic kitchen in Santa Barbara with metro tiled splashback and a belfast sink.
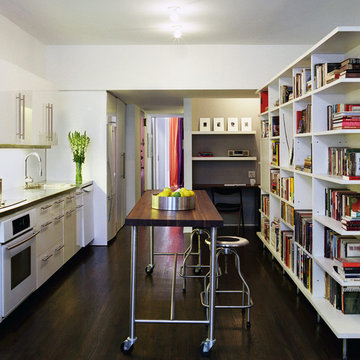
Photo by Steve Williams
This is an example of a modern single-wall kitchen in New York with white appliances.
This is an example of a modern single-wall kitchen in New York with white appliances.
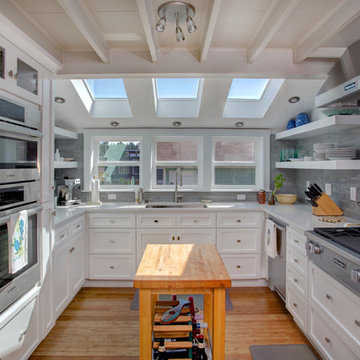
Design ideas for a classic u-shaped kitchen in Seattle with a submerged sink, shaker cabinets, white cabinets, grey splashback, stainless steel appliances, medium hardwood flooring, an island and brown floors.
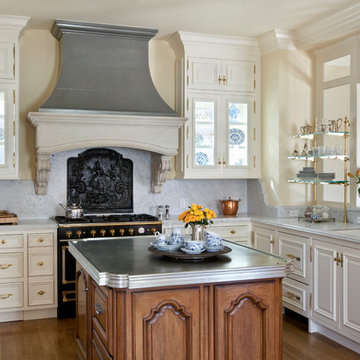
Bernard Andre
This is an example of a medium sized victorian u-shaped enclosed kitchen in San Francisco with a submerged sink, white cabinets, grey splashback, black appliances, medium hardwood flooring, an island, raised-panel cabinets, engineered stone countertops, stone slab splashback and brown floors.
This is an example of a medium sized victorian u-shaped enclosed kitchen in San Francisco with a submerged sink, white cabinets, grey splashback, black appliances, medium hardwood flooring, an island, raised-panel cabinets, engineered stone countertops, stone slab splashback and brown floors.
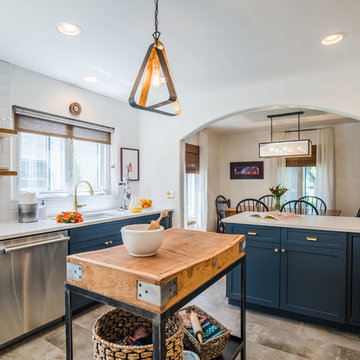
Design ideas for a classic u-shaped enclosed kitchen in Denver with a submerged sink, shaker cabinets, blue cabinets, white splashback, metro tiled splashback, stainless steel appliances, an island and grey floors.
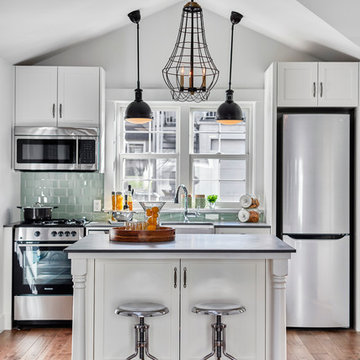
Inspiration for a small classic kitchen in Vancouver with green splashback and an island.
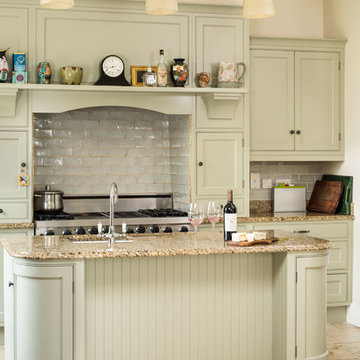
Photo of a traditional kitchen in Dublin with beaded cabinets, green cabinets and an island.
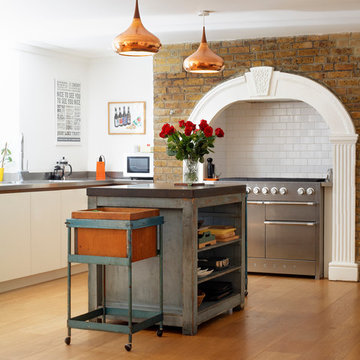
Photo of a victorian kitchen in London with flat-panel cabinets, white cabinets, stainless steel worktops, white splashback, metro tiled splashback, stainless steel appliances, medium hardwood flooring and an island.

Noriata limestone tile flooring
Roma Imperiale quartz slabs backsplash
Mother of Pearl quartzite countertop
Photo of a large contemporary l-shaped open plan kitchen in Miami with glass-front cabinets, medium wood cabinets, brown splashback, stone slab splashback, stainless steel appliances, an island, quartz worktops, limestone flooring and white floors.
Photo of a large contemporary l-shaped open plan kitchen in Miami with glass-front cabinets, medium wood cabinets, brown splashback, stone slab splashback, stainless steel appliances, an island, quartz worktops, limestone flooring and white floors.

A dynamic and multifaceted entertaining area, this kitchen is the center for family gatherings and its open floor plan is conducive to entertaining. The kitchen was designed to accomodate two cooks, and the small island is the perfect place for food preparation while family and guests interact with the host. The informal dining area was enlarged to create a functional eating area, and the space now incorporates a sliding French door that provides easy access to the new rear deck. Skylights that change color on demand to diminish strong, unwanted sunlight were also incorporated in the revamped dining area. A peninsula area located off of the main kitchen and dining room creates a great space for additional entertaining and storage.
Character cherry cabinetry, tiger wood hardwood flooring, and dry stack running bond slate backsplash make bold statements within the space. The island top is a 3" thick Brazilian cherry end grain top, and the brushed black ash granite countertops elsewhere in the kitchen create a beautiful contrast against the cabinetry. A buffet area was incorporated into the adjoining family room to create a flow from space to space and to provide additional storage and a dry bar. Here the character cherry was maintained in the center part of the cabinetry and is flanked by a knotty maple to add more visual interest. The center backsplash is an onyx slate set in a basketweave pattern which is juxtaposed by cherry bead board on either side.
The use of a variety of natural materials lends itself to the rustic style, while the cabinetry style, decorative light fixtures, and open layout provide the space with a contemporary twist. Here bold statements blend with subtle details to create a warm, welcoming, and eclectic space.
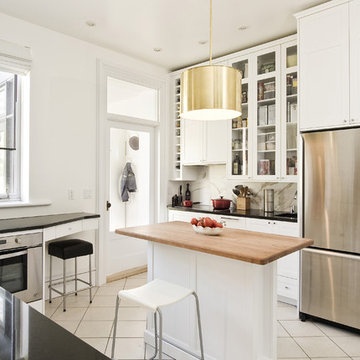
Design by Laure Guillelmi
Photo by Yannick Grandmont
Construction by Gepetto
This is an example of a medium sized contemporary enclosed kitchen in Montreal with glass-front cabinets, wood worktops, white cabinets, stainless steel appliances, white splashback, stone slab splashback, ceramic flooring, an island and beige floors.
This is an example of a medium sized contemporary enclosed kitchen in Montreal with glass-front cabinets, wood worktops, white cabinets, stainless steel appliances, white splashback, stone slab splashback, ceramic flooring, an island and beige floors.
Kitchen Ideas and Designs

Peter Medilek
Photo of a medium sized traditional l-shaped kitchen in San Francisco with white cabinets, marble worktops, ceramic splashback, lino flooring, white worktops, an island, glass-front cabinets, multi-coloured splashback and black floors.
Photo of a medium sized traditional l-shaped kitchen in San Francisco with white cabinets, marble worktops, ceramic splashback, lino flooring, white worktops, an island, glass-front cabinets, multi-coloured splashback and black floors.
1