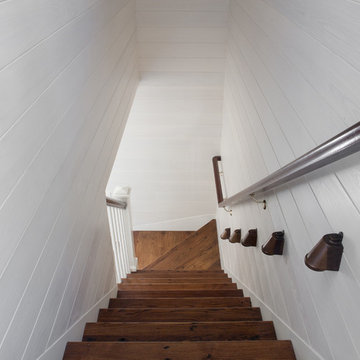Staircase Ideas and Designs
Refine by:
Budget
Sort by:Popular Today
1 - 20 of 137 photos
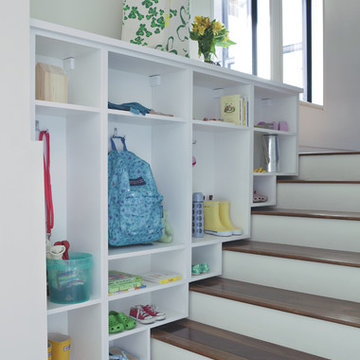
Creative shelving above the stairs adds entryway storage in a fresh way.
Design ideas for a small contemporary staircase in Nashville with under stair storage.
Design ideas for a small contemporary staircase in Nashville with under stair storage.
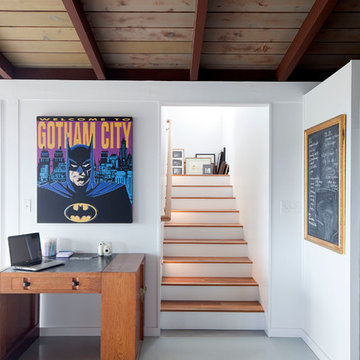
Olivier Koenig
Medium sized retro wood u-shaped staircase in Hawaii with painted wood risers.
Medium sized retro wood u-shaped staircase in Hawaii with painted wood risers.

library and reading area build into and under stairway.
Photo of a country wood u-shaped staircase in San Francisco with open risers.
Photo of a country wood u-shaped staircase in San Francisco with open risers.
Find the right local pro for your project
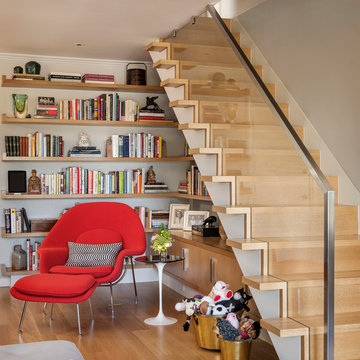
Aaron Leitz
Design ideas for a contemporary wood straight glass railing staircase in San Francisco with wood risers.
Design ideas for a contemporary wood straight glass railing staircase in San Francisco with wood risers.
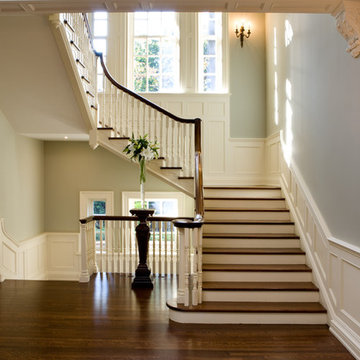
Georgian stair hall.
Design ideas for a large classic wood staircase in Toronto with painted wood risers.
Design ideas for a large classic wood staircase in Toronto with painted wood risers.
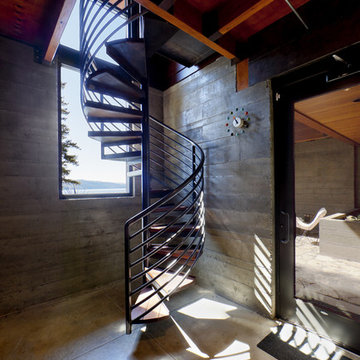
Photo: Shaun Cammack
The goal of the project was to create a modern log cabin on Coeur D’Alene Lake in North Idaho. Uptic Studios considered the combined occupancy of two families, providing separate spaces for privacy and common rooms that bring everyone together comfortably under one roof. The resulting 3,000-square-foot space nestles into the site overlooking the lake. A delicate balance of natural materials and custom amenities fill the interior spaces with stunning views of the lake from almost every angle.
The whole project was featured in Jan/Feb issue of Design Bureau Magazine.
See the story here:
http://www.wearedesignbureau.com/projects/cliff-family-robinson/
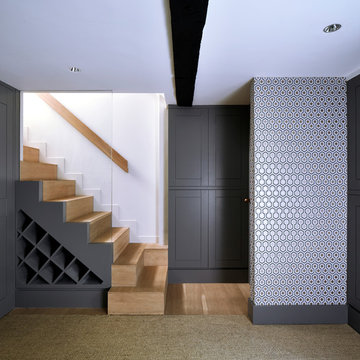
Timber stair carcass clad in solid oak treads with glass balustrade and hidden wine storage. Detail designed and built by Wildercreative.
Photography by Mark Cocksedge
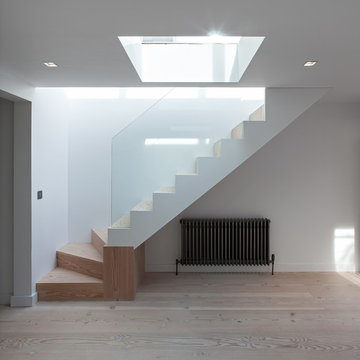
Peter Landers Photography
Medium sized contemporary wood l-shaped staircase in London with wood risers.
Medium sized contemporary wood l-shaped staircase in London with wood risers.
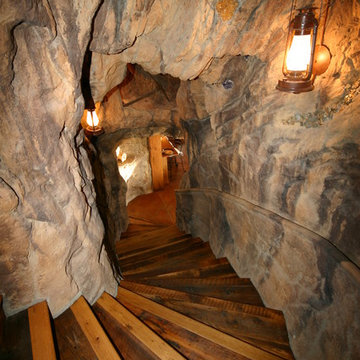
Amaron Folkestad Steamboat Springs Builder
www.AmaronBuilders.com
Design ideas for a rustic wood curved staircase in Denver.
Design ideas for a rustic wood curved staircase in Denver.
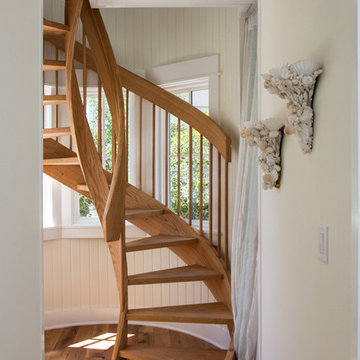
Photo credit: Eric Marcus of E.M. Marcus Photography http://www.emmarcusphotography.com
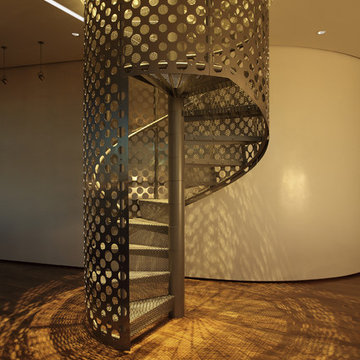
This sixth floor penthouse overlooks the city lakes, the Uptown retail district and the city skyline beyond. Designed for a young professional, the space is shaped by distinguishing the private and public realms through sculptural spatial gestures. Upon entry, a curved wall of white marble dust plaster pulls one into the space and delineates the boundary of the private master suite. The master bedroom space is screened from the entry by a translucent glass wall layered with a perforated veil creating optical dynamics and movement. This functions to privatize the master suite, while still allowing light to filter through the space to the entry. Suspended cabinet elements of Australian Walnut float opposite the curved white wall and Walnut floors lead one into the living room and kitchen spaces.
A custom perforated stainless steel shroud surrounds a spiral stair that leads to a roof deck and garden space above, creating a daylit lantern within the center of the space. The concept for the stair began with the metaphor of water as a connection to the chain of city lakes. An image of water was abstracted into a series of pixels that were translated into a series of varying perforations, creating a dynamic pattern cut out of curved stainless steel panels. The result creates a sensory exciting path of movement and light, allowing the user to move up and down through dramatic shadow patterns that change with the position of the sun, transforming the light within the space.
The kitchen is composed of Cherry and translucent glass cabinets with stainless steel shelves and countertops creating a progressive, modern backdrop to the interior edge of the living space. The powder room draws light through translucent glass, nestled behind the kitchen. Lines of light within, and suspended from the ceiling extend through the space toward the glass perimeter, defining a graphic counterpoint to the natural light from the perimeter full height glass.
Within the master suite a freestanding Burlington stone bathroom mass creates solidity and privacy while separating the bedroom area from the bath and dressing spaces. The curved wall creates a walk-in dressing space as a fine boutique within the suite. The suspended screen acts as art within the master bedroom while filtering the light from the full height windows which open to the city beyond.
The guest suite and office is located behind the pale blue wall of the kitchen through a sliding translucent glass panel. Natural light reaches the interior spaces of the dressing room and bath over partial height walls and clerestory glass.
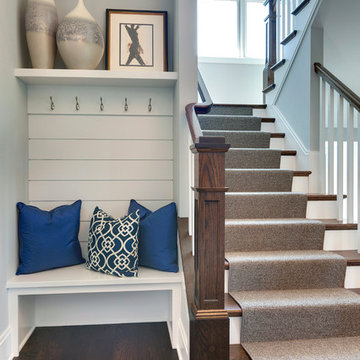
Builder: Carl M. Hansen Companies - Photo: Spacecrafting Photography
Classic wood u-shaped staircase in Minneapolis with painted wood risers.
Classic wood u-shaped staircase in Minneapolis with painted wood risers.
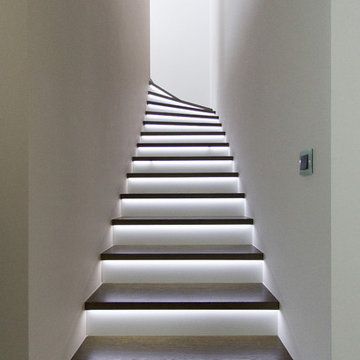
Sebastian Franke
Design ideas for a medium sized contemporary wood l-shaped staircase in Other.
Design ideas for a medium sized contemporary wood l-shaped staircase in Other.
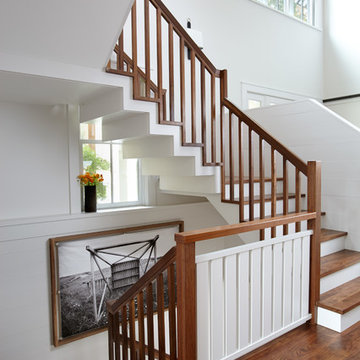
Keith Scott Morton
This is an example of an expansive beach style wood l-shaped staircase in Boston with painted wood risers.
This is an example of an expansive beach style wood l-shaped staircase in Boston with painted wood risers.
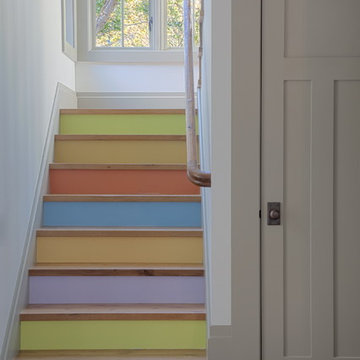
Jeremy Coulter
Eclectic wood u-shaped staircase in San Francisco with painted wood risers.
Eclectic wood u-shaped staircase in San Francisco with painted wood risers.
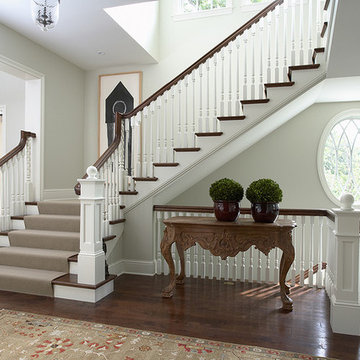
Quaint New England Style Lake Home
Architectural Designer: Peter MacDonald of Peter Stafford MacDonald and Company
Interior Designer: Jeremy Wunderlich (of Hanson Nobles Wunderlich)
Staircase Ideas and Designs
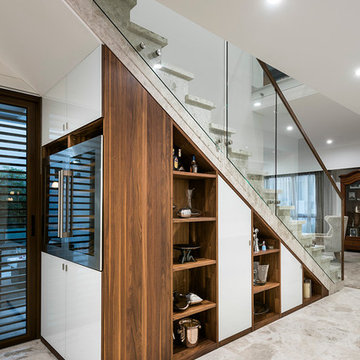
Design ideas for a contemporary straight staircase in Perth with under stair storage.
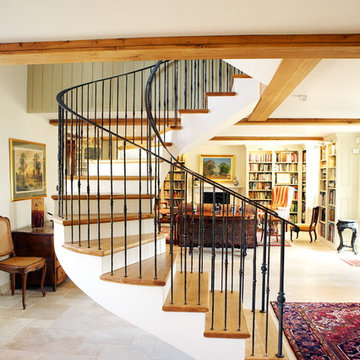
Tom Warry
Inspiration for a country wood curved staircase in Channel Islands with wood risers and feature lighting.
Inspiration for a country wood curved staircase in Channel Islands with wood risers and feature lighting.
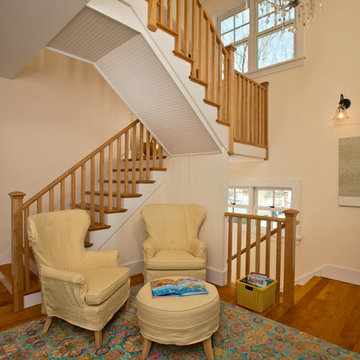
Randall Perry Photography
Rural wood u-shaped wood railing staircase in New York with painted wood risers.
Rural wood u-shaped wood railing staircase in New York with painted wood risers.
1
