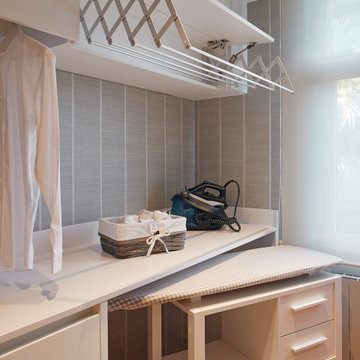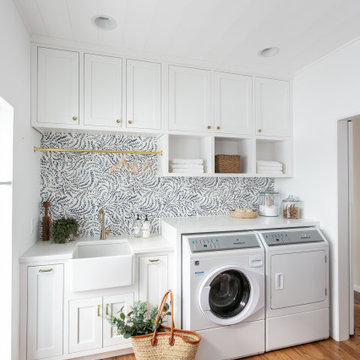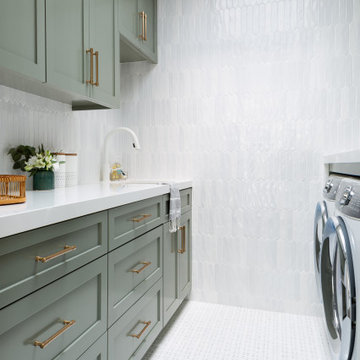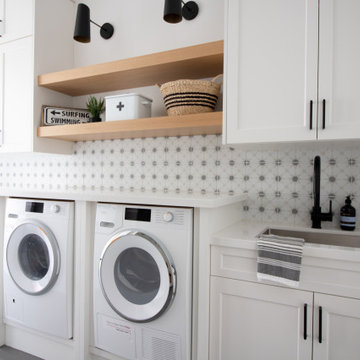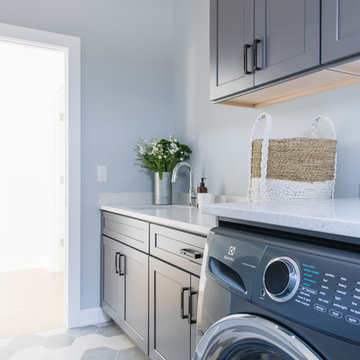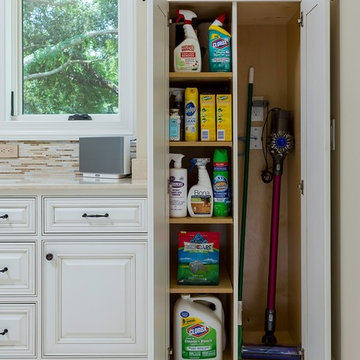Utility Room Ideas and Designs
Refine by:
Budget
Sort by:Popular Today
41 - 60 of 145,874 photos

Photo of a small classic single-wall separated utility room in Dallas with flat-panel cabinets, white cabinets, laminate countertops, grey walls, laminate floors, a side by side washer and dryer, brown floors and white worktops.

Photo of a medium sized traditional single-wall separated utility room in Raleigh with a built-in sink, shaker cabinets, grey cabinets, white walls, dark hardwood flooring and a stacked washer and dryer.

Inspiration for a small classic l-shaped separated utility room in Miami with a built-in sink, shaker cabinets, white cabinets, marble worktops, white walls, a side by side washer and dryer, dark hardwood flooring, brown floors and white worktops.
Find the right local pro for your project

This "perfect-sized" laundry room is just off the mudroom and can be closed off from the rest of the house. The large window makes the space feel large and open. A custom designed wall of shelving and specialty cabinets accommodates everything necessary for day-to-day laundry needs. This custom home was designed and built by Meadowlark Design+Build in Ann Arbor, Michigan. Photography by Joshua Caldwell.

Dale Lang NW Architectural Photography
Photo of a small traditional galley separated utility room in Seattle with shaker cabinets, light wood cabinets, cork flooring, a stacked washer and dryer, engineered stone countertops, brown floors, beige walls and white worktops.
Photo of a small traditional galley separated utility room in Seattle with shaker cabinets, light wood cabinets, cork flooring, a stacked washer and dryer, engineered stone countertops, brown floors, beige walls and white worktops.

The laundry area features a fun ceramic tile design with open shelving and storage above the machine space.
Inspiration for a small country l-shaped separated utility room in Denver with a submerged sink, flat-panel cabinets, blue cabinets, quartz worktops, black splashback, cement tile splashback, grey walls, slate flooring, a side by side washer and dryer, grey floors, white worktops and a feature wall.
Inspiration for a small country l-shaped separated utility room in Denver with a submerged sink, flat-panel cabinets, blue cabinets, quartz worktops, black splashback, cement tile splashback, grey walls, slate flooring, a side by side washer and dryer, grey floors, white worktops and a feature wall.

Photo of a medium sized traditional single-wall separated utility room in Columbus with a belfast sink, recessed-panel cabinets, white cabinets, engineered stone countertops, green walls, vinyl flooring, a side by side washer and dryer, multi-coloured floors and white worktops.

Photo of a classic galley utility room in Salt Lake City with shaker cabinets, white cabinets, grey walls, medium hardwood flooring, a side by side washer and dryer, brown floors, white worktops and wallpapered walls.
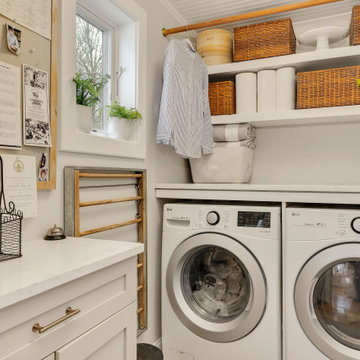
Antique Coastal farmhouse laundry room with floating shelves, quartz counters, wall mounted drying rack and custom storage cabinet. Rustic casual style.

Transitional laundry room with a mudroom included in it. The stackable washer and dryer allowed for there to be a large closet for cleaning supplies with an outlet in it for the electric broom. The clean white counters allow the tile and cabinet color to stand out and be the showpiece in the room!

Jenna & Lauren Weiler
This is an example of a medium sized modern l-shaped utility room in Minneapolis with a submerged sink, flat-panel cabinets, grey cabinets, granite worktops, beige walls, laminate floors, a stacked washer and dryer and multi-coloured floors.
This is an example of a medium sized modern l-shaped utility room in Minneapolis with a submerged sink, flat-panel cabinets, grey cabinets, granite worktops, beige walls, laminate floors, a stacked washer and dryer and multi-coloured floors.

Tall storage cupboards with laundry baskets, space for hoover & ironing board & cleaning equipment. Bespoke hand-made cabinetry. Paint colours by Lewis Alderson
Utility Room Ideas and Designs

Tessa Neustadt
Classic separated utility room in Los Angeles with open cabinets, white cabinets, multi-coloured walls, a stacked washer and dryer and multi-coloured floors.
Classic separated utility room in Los Angeles with open cabinets, white cabinets, multi-coloured walls, a stacked washer and dryer and multi-coloured floors.

Sanderson Photography, Inc.
This is an example of a medium sized rustic galley utility room in Other with a built-in sink, shaker cabinets, grey cabinets, wood worktops, brown walls, ceramic flooring and a stacked washer and dryer.
This is an example of a medium sized rustic galley utility room in Other with a built-in sink, shaker cabinets, grey cabinets, wood worktops, brown walls, ceramic flooring and a stacked washer and dryer.
3
