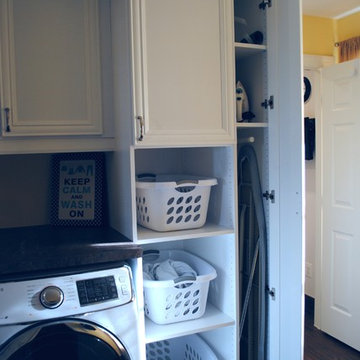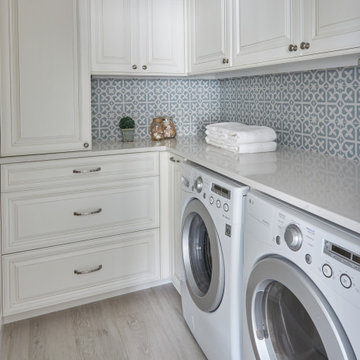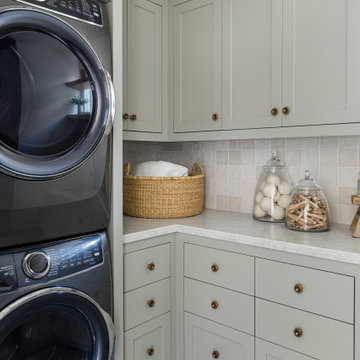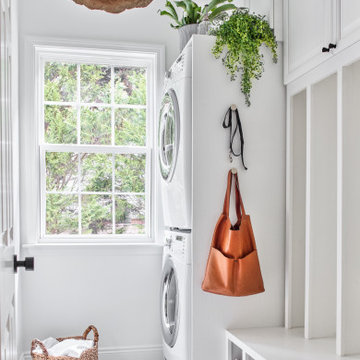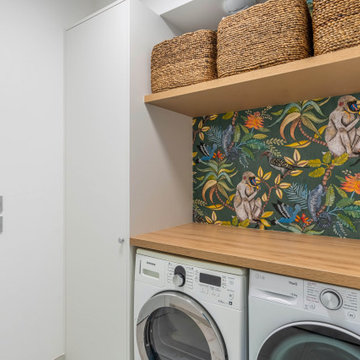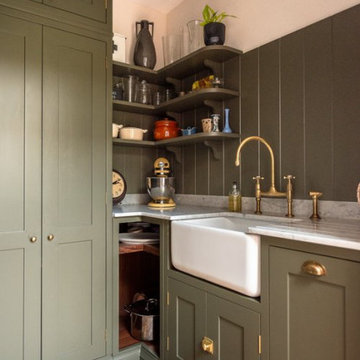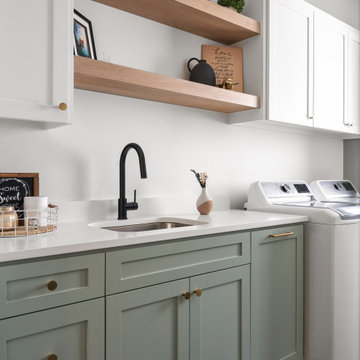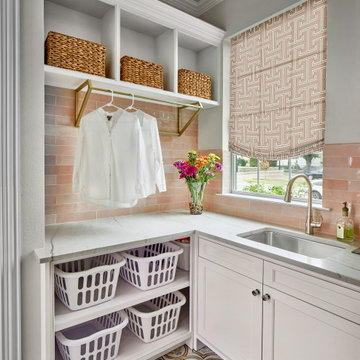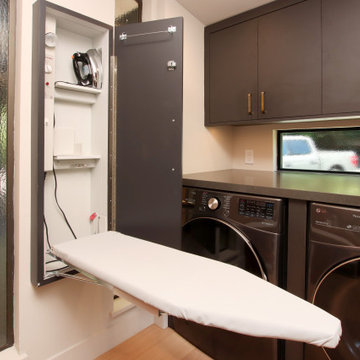Utility Room Ideas and Designs
Refine by:
Budget
Sort by:Popular Today
61 - 80 of 145,884 photos

Treve Johnson Photography
Design ideas for a medium sized traditional single-wall laundry cupboard in San Francisco with louvered cabinets, white cabinets, blue walls, a side by side washer and dryer, grey floors and white worktops.
Design ideas for a medium sized traditional single-wall laundry cupboard in San Francisco with louvered cabinets, white cabinets, blue walls, a side by side washer and dryer, grey floors and white worktops.

Design by Joanna Hartman
Photography by Ryann Ford
Styling by Adam Fortner
This space features shaker-style cabinets by Amazonia Cabinetry, hardware from Restoration Hardware and Pottery Barn selected by PPOC, Crema Marfil Honed 12x12 floor tile and Rittenhouse 3x6 white gloss backsplash tile, and Benjamin Moore "Stonington Gray" for the accent wall.
Find the right local pro for your project

Chris Little Photography
This is an example of a traditional utility room in Atlanta with white cabinets, white worktops, a built-in sink and a dado rail.
This is an example of a traditional utility room in Atlanta with white cabinets, white worktops, a built-in sink and a dado rail.

On April 22, 2013, MainStreet Design Build began a 6-month construction project that ended November 1, 2013 with a beautiful 655 square foot addition off the rear of this client's home. The addition included this gorgeous custom kitchen, a large mudroom with a locker for everyone in the house, a brand new laundry room and 3rd car garage. As part of the renovation, a 2nd floor closet was also converted into a full bathroom, attached to a child’s bedroom; the formal living room and dining room were opened up to one another with custom columns that coordinated with existing columns in the family room and kitchen; and the front entry stairwell received a complete re-design.
KateBenjamin Photography
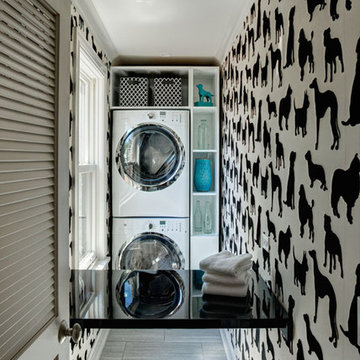
Eric Hausman Photography
Design ideas for an eclectic utility room in Chicago.
Design ideas for an eclectic utility room in Chicago.
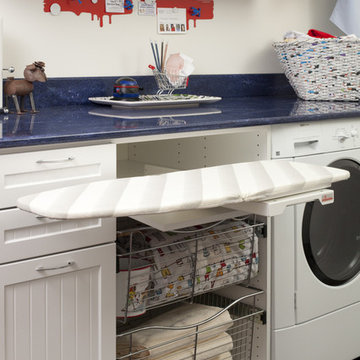
This laundry room features a very useful fold out ironing board for touch ups plus roll out baskets.
This is an example of a traditional single-wall utility room in Philadelphia with shaker cabinets, white cabinets, composite countertops, a side by side washer and dryer and white walls.
This is an example of a traditional single-wall utility room in Philadelphia with shaker cabinets, white cabinets, composite countertops, a side by side washer and dryer and white walls.

Playful Bubblicious tile acts as a backsplash in this simple, spacious laundry room. Photo: Matt Edington
Inspiration for a traditional galley separated utility room in Seattle with a built-in sink.
Inspiration for a traditional galley separated utility room in Seattle with a built-in sink.

Step into a world of timeless elegance and practical sophistication with our custom cabinetry designed for the modern laundry room. Nestled within the confines of a space boasting lofty 10-foot ceilings, this bespoke arrangement effortlessly blends form and function to elevate your laundering experience to new heights.
At the heart of the room lies a stacked washer and dryer unit, seamlessly integrated into the cabinetry. Standing tall against the expansive backdrop, the cabinetry surrounding the appliances is crafted with meticulous attention to detail. Each cabinet is adorned with opulent gold knobs, adding a touch of refined luxury to the utilitarian space. The rich, dark green hue of the cabinetry envelops the room in an aura of understated opulence, lending a sense of warmth and depth to the environment.
Above the washer and dryer, a series of cabinets provide ample storage for all your laundry essentials. With sleek, minimalist design lines and the same lustrous gold hardware, these cabinets offer both practicality and visual appeal. A sink cabinet stands adjacent, offering a convenient spot for tackling stubborn stains and delicate hand-washables. Its smooth surface and seamless integration into the cabinetry ensure a cohesive aesthetic throughout the room.
Complementing the structured elegance of the cabinetry are floating shelves crafted from exquisite white oak. These shelves offer a perfect balance of functionality and style, providing a display space for decorative accents or practical storage for frequently used items. Their airy design adds a sense of openness to the room, harmonizing effortlessly with the lofty proportions of the space.
In this meticulously curated laundry room, every element has been thoughtfully selected to create a sanctuary of efficiency and beauty. From the custom cabinetry in striking dark green with gilded accents to the organic warmth of white oak floating shelves, every detail harmonizes to create a space that transcends mere utility, inviting you to embrace the art of domestic indulgence.

We re-designed and renovated three bathrooms and a laundry/mudroom in this builder-grade tract home. All finishes were carefully sourced, and all millwork was designed and custom-built.
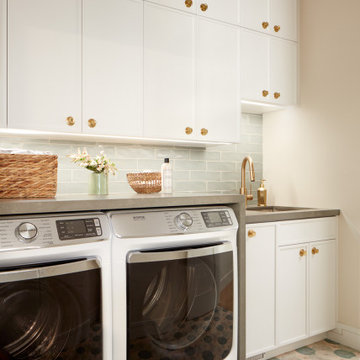
Build+Design: EBCON Corporation, Zuzana Ozel /
Styling: Rachel Forslund /
Photography: Agnieszka Jakubowicz
Contemporary utility room in San Francisco.
Contemporary utility room in San Francisco.
Utility Room Ideas and Designs

Laundry Renovation, Modern Laundry Renovation, Drying Bar, Open Shelving Laundry, Perth Laundry Renovations, Modern Laundry Renovations For Smaller Homes, Small Laundry Renovations Perth
4
