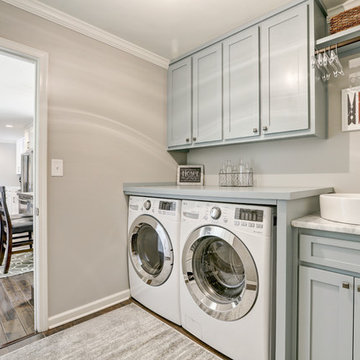Utility Room Ideas and Designs
Refine by:
Budget
Sort by:Popular Today
101 - 120 of 145,907 photos

Large classic utility room in Grand Rapids with an utility sink, shaker cabinets, white cabinets, limestone worktops, beige walls, marble flooring and beige floors.

This laundry room was tight and non-functional. The door opened in and was quickly replaced with a pocket door. Space was taken from the attic behind this space to create the niche for the laundry sorter and a countertop for folding.
The tree wallpaper is Thibaut T35110 Russell Square in Green.
The countertop is Silestone by Cosentino - Yukon Leather.
The overhead light is from Shades of Light.
The green geometric indoor/outdoor rug is from Loloi Rugs.
The laundry sorter is from The Container Store.

Functional Mudroom & Laundry Combo
Photo of a medium sized traditional utility room in Chicago with a submerged sink, shaker cabinets, white cabinets, granite worktops, grey walls, ceramic flooring, a stacked washer and dryer and grey floors.
Photo of a medium sized traditional utility room in Chicago with a submerged sink, shaker cabinets, white cabinets, granite worktops, grey walls, ceramic flooring, a stacked washer and dryer and grey floors.
Find the right local pro for your project

Dennis Mayer Photography
This is an example of a large classic galley utility room in San Francisco with shaker cabinets, white cabinets, grey walls, dark hardwood flooring and a stacked washer and dryer.
This is an example of a large classic galley utility room in San Francisco with shaker cabinets, white cabinets, grey walls, dark hardwood flooring and a stacked washer and dryer.

Photo of a medium sized traditional l-shaped separated utility room in Cincinnati with raised-panel cabinets, grey cabinets, white walls, dark hardwood flooring, a side by side washer and dryer, black floors and white worktops.

Design ideas for a medium sized rural single-wall separated utility room in Other with flat-panel cabinets, white cabinets, blue walls, brick flooring and a side by side washer and dryer.

Design ideas for a medium sized traditional single-wall separated utility room in Calgary with a submerged sink, recessed-panel cabinets, white cabinets, marble worktops, beige walls and light hardwood flooring.

Bright laundry room with a rustic touch. Distressed wood countertop with storage above. Industrial looking pipe was install overhead to hang laundry. We used the timber frame of a century old barn to build this rustic modern house. The barn was dismantled, and reassembled on site. Inside, we designed the home to showcase as much of the original timber frame as possible.
Photography by Todd Crawford
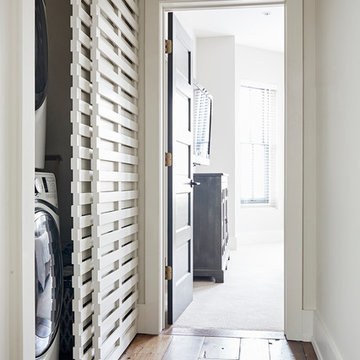
Reclaimed, smooth oak flooring - hand sanded, wax finish - and sliding wood laundry room doors by Wellborn + Wright.
Photo Cred: Kip Dawkins Photography

This is an example of a large classic galley utility room in Philadelphia with shaker cabinets, white cabinets, wood worktops, beige walls, ceramic flooring and a side by side washer and dryer.

3 BU No 122 Small Truck with 2 inch stem casters
Photo Credit: Amy Gerber/Brown Eyes Plus Blue (www.browneyesplusblue.com)
Traditional u-shaped separated utility room in Boston with a built-in sink, shaker cabinets, white cabinets, white walls, a stacked washer and dryer and beige worktops.
Traditional u-shaped separated utility room in Boston with a built-in sink, shaker cabinets, white cabinets, white walls, a stacked washer and dryer and beige worktops.

Design ideas for a medium sized traditional single-wall utility room in New York with a submerged sink, engineered stone countertops, white walls, a side by side washer and dryer, slate flooring, grey worktops, recessed-panel cabinets and medium wood cabinets.

A view showing the retractable stairs leading up to the washing station. Let the dogs do the leg work and the homeowners can wash the dogs while standing. Both functional and efficient!
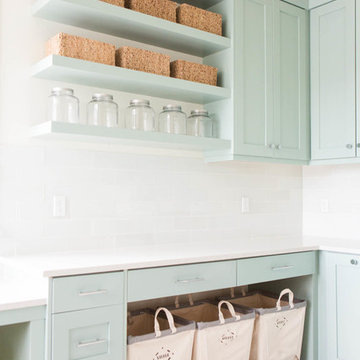
Kate Osborne
Inspiration for a traditional utility room in Salt Lake City.
Inspiration for a traditional utility room in Salt Lake City.
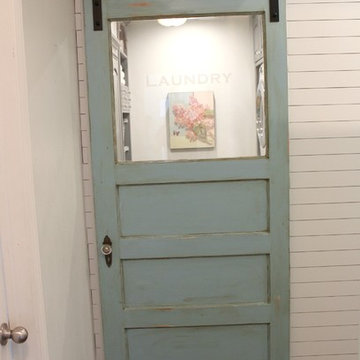
Photo by Ronda Batchelor
Old door turned laundry room door. Barn door style.
This is an example of a beach style utility room in Salt Lake City.
This is an example of a beach style utility room in Salt Lake City.

Laundry Room with raised washer and dryer. The drawers eliminate the need to bend at the waist. The cabinets are made of maple and painted white with Benjamin Moore Satin Impervo. Feel free to ask any questions! Steve Obarowski
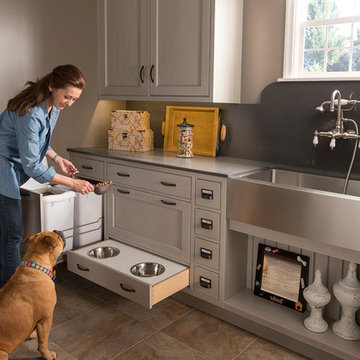
This unique space is loaded with amenities devoted to pampering four-legged family members, including an island for brushing, built-in water fountain, and hideaway food dish holders.
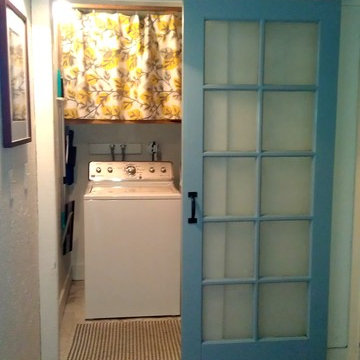
Salvaged exterior french door with newly frosted glass in place as new entry. Barn door hardware from Rustica Hardware. http://thesellablehome.blogspot.com/
Utility Room Ideas and Designs
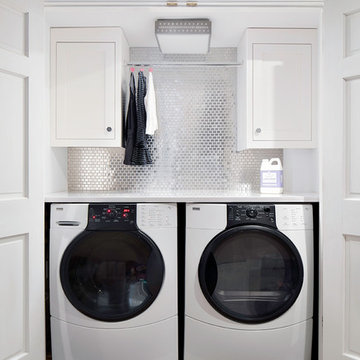
Photo by Donna Dotan Photography Inc.
This is an example of a classic utility room in New York with white cabinets, a side by side washer and dryer and white worktops.
This is an example of a classic utility room in New York with white cabinets, a side by side washer and dryer and white worktops.
6
