Statement Tile Utility Room Ideas and Designs
Refine by:
Budget
Sort by:Popular Today
1 - 20 of 126 photos
Item 1 of 2

Transitional laundry room with a mudroom included in it. The stackable washer and dryer allowed for there to be a large closet for cleaning supplies with an outlet in it for the electric broom. The clean white counters allow the tile and cabinet color to stand out and be the showpiece in the room!
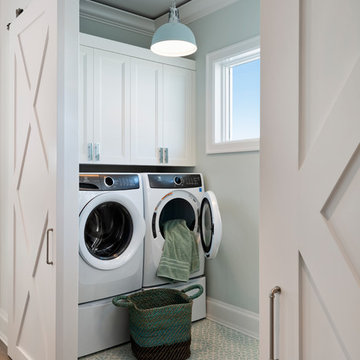
Classic separated utility room in Miami with recessed-panel cabinets, white cabinets, grey walls, a side by side washer and dryer and blue floors.
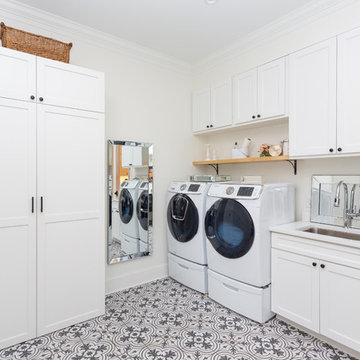
Cat Wilborne Photography
Classic utility room in Raleigh with a submerged sink, shaker cabinets, white cabinets, white walls, a side by side washer and dryer, multi-coloured floors and white worktops.
Classic utility room in Raleigh with a submerged sink, shaker cabinets, white cabinets, white walls, a side by side washer and dryer, multi-coloured floors and white worktops.

Amanda Dumouchelle Photography
Country single-wall separated utility room in Detroit with shaker cabinets, blue cabinets, white walls, a side by side washer and dryer, multi-coloured floors and white worktops.
Country single-wall separated utility room in Detroit with shaker cabinets, blue cabinets, white walls, a side by side washer and dryer, multi-coloured floors and white worktops.
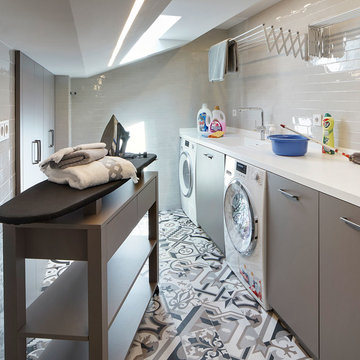
Jordi Miralles
This is an example of a contemporary single-wall separated utility room in Barcelona with an integrated sink, flat-panel cabinets, grey cabinets, white walls, a side by side washer and dryer, multi-coloured floors and white worktops.
This is an example of a contemporary single-wall separated utility room in Barcelona with an integrated sink, flat-panel cabinets, grey cabinets, white walls, a side by side washer and dryer, multi-coloured floors and white worktops.
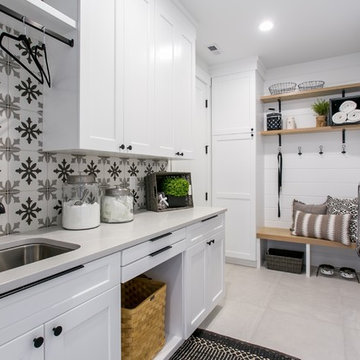
Design ideas for a country utility room in Seattle with a submerged sink, shaker cabinets, white cabinets, white walls, a side by side washer and dryer, grey floors and white worktops.

Inspiration for a farmhouse single-wall separated utility room in Chicago with a submerged sink, recessed-panel cabinets, grey cabinets, grey walls, a side by side washer and dryer, grey floors and white worktops.

Chad Mellon Photography
Design ideas for a coastal separated utility room in Orange County with a submerged sink, shaker cabinets, white cabinets, white walls, medium hardwood flooring, a side by side washer and dryer, brown floors and white worktops.
Design ideas for a coastal separated utility room in Orange County with a submerged sink, shaker cabinets, white cabinets, white walls, medium hardwood flooring, a side by side washer and dryer, brown floors and white worktops.
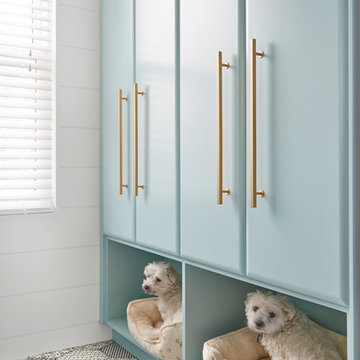
Stephani Buchman Photography
Design ideas for a traditional utility room in Toronto with blue cabinets and white walls.
Design ideas for a traditional utility room in Toronto with blue cabinets and white walls.
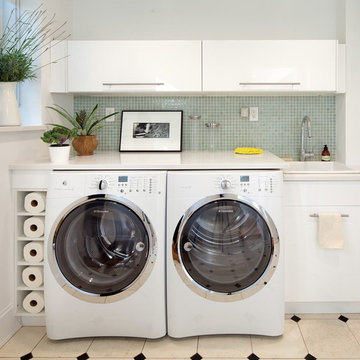
Laundry room in a Brooklyn brownstone
Design ideas for a contemporary utility room in New York with a built-in sink, flat-panel cabinets, white cabinets, a side by side washer and dryer and white worktops.
Design ideas for a contemporary utility room in New York with a built-in sink, flat-panel cabinets, white cabinets, a side by side washer and dryer and white worktops.

Inspiration for a large traditional l-shaped separated utility room in Minneapolis with a submerged sink, white cabinets, composite countertops, white walls, terracotta flooring, a side by side washer and dryer, blue floors, white worktops and feature lighting.
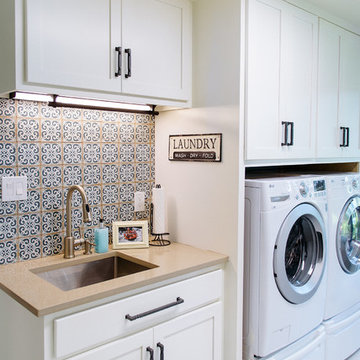
Carlos Barron Photography
Photo of a traditional single-wall separated utility room in Austin with a submerged sink, shaker cabinets, white cabinets, a side by side washer and dryer, white floors and beige worktops.
Photo of a traditional single-wall separated utility room in Austin with a submerged sink, shaker cabinets, white cabinets, a side by side washer and dryer, white floors and beige worktops.
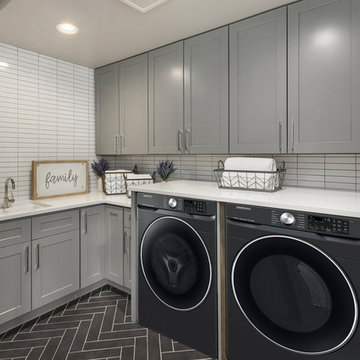
Photo of a farmhouse l-shaped utility room in Seattle with a submerged sink, shaker cabinets, grey cabinets, a side by side washer and dryer, grey floors and white worktops.
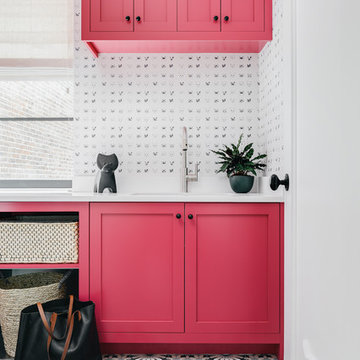
Photo by Christopher Stark.
Inspiration for a traditional utility room in San Francisco with a submerged sink, shaker cabinets, red cabinets, white walls, multi-coloured floors and white worktops.
Inspiration for a traditional utility room in San Francisco with a submerged sink, shaker cabinets, red cabinets, white walls, multi-coloured floors and white worktops.
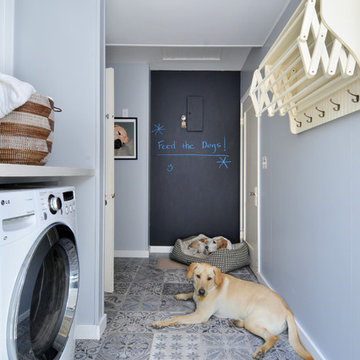
Inspiration for a classic utility room in Los Angeles with blue walls.

Remodeled by Lion Builder construction
Design By Veneer Designs
Large contemporary single-wall separated utility room in Los Angeles with a submerged sink, flat-panel cabinets, engineered stone countertops, blue walls, a side by side washer and dryer, grey worktops, medium wood cabinets and blue floors.
Large contemporary single-wall separated utility room in Los Angeles with a submerged sink, flat-panel cabinets, engineered stone countertops, blue walls, a side by side washer and dryer, grey worktops, medium wood cabinets and blue floors.
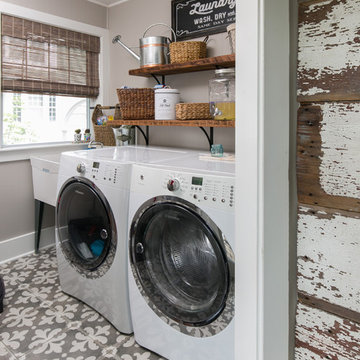
Low Gear Photography
Inspiration for a farmhouse separated utility room in Kansas City with an utility sink, a side by side washer and dryer, grey floors and grey walls.
Inspiration for a farmhouse separated utility room in Kansas City with an utility sink, a side by side washer and dryer, grey floors and grey walls.
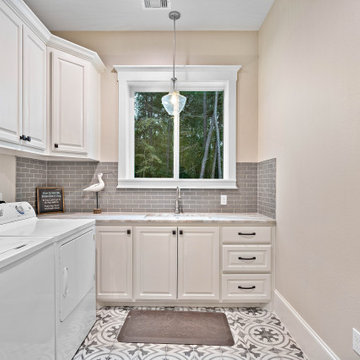
Laundry Room
Inspiration for a l-shaped separated utility room in Houston with a submerged sink, raised-panel cabinets, beige cabinets, beige walls, a side by side washer and dryer, grey floors and beige worktops.
Inspiration for a l-shaped separated utility room in Houston with a submerged sink, raised-panel cabinets, beige cabinets, beige walls, a side by side washer and dryer, grey floors and beige worktops.
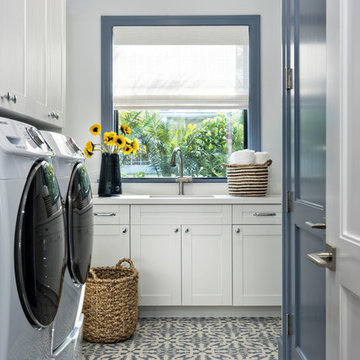
Inspiration for a coastal separated utility room in Miami with a submerged sink, shaker cabinets, white cabinets, white walls, a side by side washer and dryer, multi-coloured floors and white worktops.
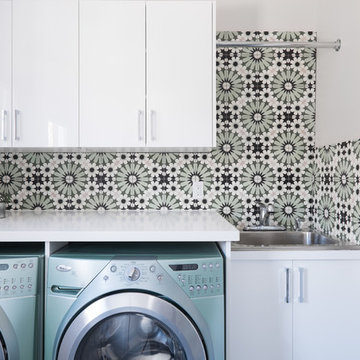
Design: Michelle Berwick
Photos: Sam Stock Photos
Photo of a contemporary l-shaped separated utility room in Toronto with flat-panel cabinets, white cabinets, composite countertops, multi-coloured walls, a built-in sink, a side by side washer and dryer and white worktops.
Photo of a contemporary l-shaped separated utility room in Toronto with flat-panel cabinets, white cabinets, composite countertops, multi-coloured walls, a built-in sink, a side by side washer and dryer and white worktops.
Statement Tile Utility Room Ideas and Designs
1