Glass Doors Utility Room Ideas and Designs

Traditional galley utility room in Milwaukee with recessed-panel cabinets, white cabinets, wood worktops, grey walls, a side by side washer and dryer and black floors.

Joe Kwon Photography
Design ideas for a large classic utility room in Chicago with white cabinets, beige walls, ceramic flooring, a stacked washer and dryer and grey floors.
Design ideas for a large classic utility room in Chicago with white cabinets, beige walls, ceramic flooring, a stacked washer and dryer and grey floors.
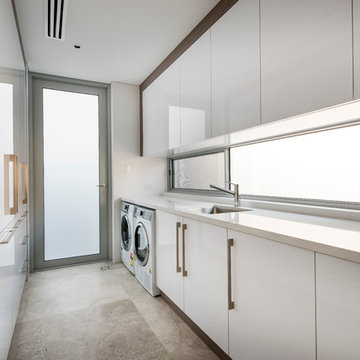
D-Max Photography
Inspiration for a contemporary separated utility room in Perth with a side by side washer and dryer.
Inspiration for a contemporary separated utility room in Perth with a side by side washer and dryer.
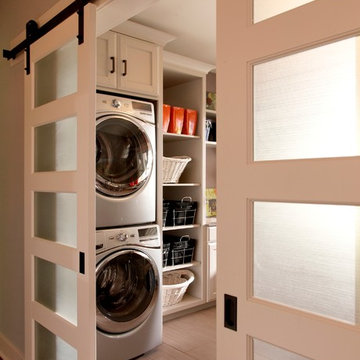
www.VanBrouck.com
BradZieglerPhotography.com
This is an example of a traditional utility room in Detroit with a stacked washer and dryer.
This is an example of a traditional utility room in Detroit with a stacked washer and dryer.

Joe Burull
Inspiration for a large country single-wall utility room in San Francisco with an utility sink, shaker cabinets, white cabinets, a side by side washer and dryer, white walls, porcelain flooring and beige floors.
Inspiration for a large country single-wall utility room in San Francisco with an utility sink, shaker cabinets, white cabinets, a side by side washer and dryer, white walls, porcelain flooring and beige floors.
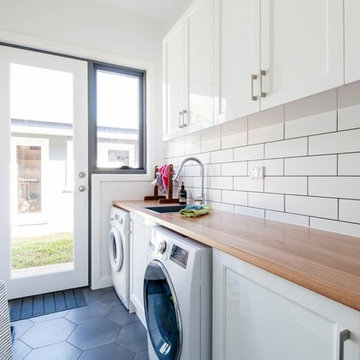
Howard is very photogenic and keen to be involved in our photo shoot. The newly added laundry is medium sized, featuring plenty of storage and counter space.
Photographer: Matthew Forbes
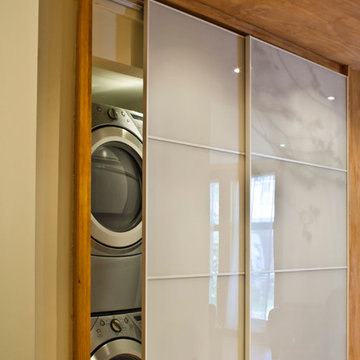
Photo: Emily Campbell © 2012 Houzz
Design ideas for a contemporary utility room in Montreal.
Design ideas for a contemporary utility room in Montreal.

Photo of a medium sized coastal galley separated utility room in Brisbane with a belfast sink, open cabinets, white cabinets, a stacked washer and dryer, grey floors, white walls and white worktops.
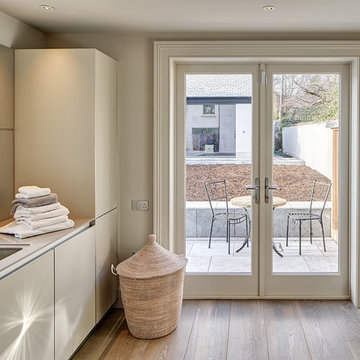
Enda Cavanagh
Large contemporary single-wall utility room in Dublin with a single-bowl sink, flat-panel cabinets, white cabinets, white walls, medium hardwood flooring and a side by side washer and dryer.
Large contemporary single-wall utility room in Dublin with a single-bowl sink, flat-panel cabinets, white cabinets, white walls, medium hardwood flooring and a side by side washer and dryer.
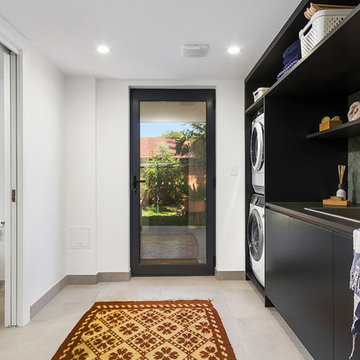
Inspiration for a contemporary galley separated utility room in Wollongong with a built-in sink, flat-panel cabinets, black cabinets, white walls, a stacked washer and dryer, grey floors and black worktops.
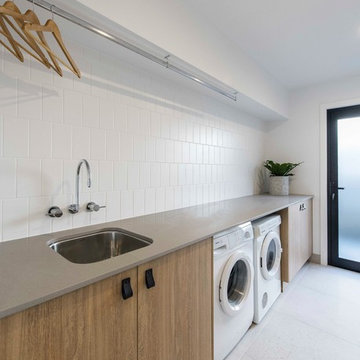
Photo of a contemporary single-wall separated utility room in Brisbane with a submerged sink, medium wood cabinets, white walls, ceramic flooring, a side by side washer and dryer, flat-panel cabinets, grey floors and beige worktops.
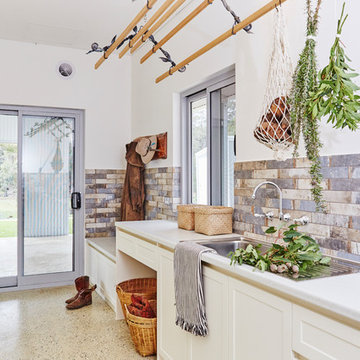
Bianca Turri Photographer
This is an example of a large traditional galley separated utility room in Other with a single-bowl sink, shaker cabinets, white cabinets, laminate countertops, white walls, concrete flooring, grey floors and grey worktops.
This is an example of a large traditional galley separated utility room in Other with a single-bowl sink, shaker cabinets, white cabinets, laminate countertops, white walls, concrete flooring, grey floors and grey worktops.

Contemporary single-wall separated utility room in Perth with a built-in sink, flat-panel cabinets, white cabinets, wood worktops, white walls, slate flooring, a side by side washer and dryer, grey floors and brown worktops.

Donna Guyler Design
Photo of a coastal utility room in Gold Coast - Tweed with shaker cabinets, white cabinets, white walls, a side by side washer and dryer, grey floors, white worktops, a built-in sink, engineered stone countertops and porcelain flooring.
Photo of a coastal utility room in Gold Coast - Tweed with shaker cabinets, white cabinets, white walls, a side by side washer and dryer, grey floors, white worktops, a built-in sink, engineered stone countertops and porcelain flooring.

Jamie Cleary
Small rural single-wall separated utility room in Other with a belfast sink, shaker cabinets, white cabinets, multi-coloured walls, ceramic flooring, a side by side washer and dryer, white floors and white worktops.
Small rural single-wall separated utility room in Other with a belfast sink, shaker cabinets, white cabinets, multi-coloured walls, ceramic flooring, a side by side washer and dryer, white floors and white worktops.
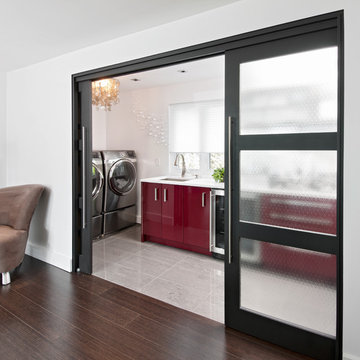
Inspiration for a contemporary utility room in Ottawa with red cabinets, white walls, grey floors and white worktops.

Loni Parker, editor and founder of Adore Home Magazine, has done just that with the extensive laundry renovation in her newly purchased home. Loni transformed a laundry she describes as “unusable” into a fabulous and functional room that makes the everyday sorting-washing-folding chore enjoyable – yes, really!
The ‘before’ part of the makeover wasn’t pretty, a dank and mouldy laundry with leaking taps, exposed pipes and a broken hot water system. Design-wise, Loni wanted to create a fresh space with a predominant use of white. She chose Smartstone Arcadia for the benchtop, one of Smartstone’s superb range of white quartz surfaces and also one of the most popular whites for benchtops, a versatile cool white with a fine to medium grain.

Jonathan Edwards Media
This is an example of a coastal utility room in Other with a built-in sink, shaker cabinets, white cabinets, wood worktops, blue walls, a side by side washer and dryer and brown worktops.
This is an example of a coastal utility room in Other with a built-in sink, shaker cabinets, white cabinets, wood worktops, blue walls, a side by side washer and dryer and brown worktops.
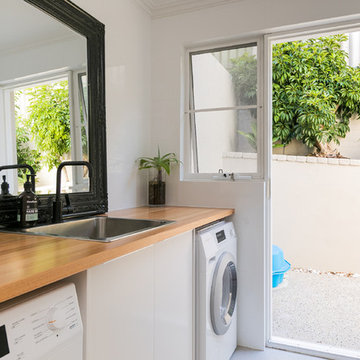
Putra Indrawan
Inspiration for a contemporary single-wall separated utility room in Perth with a built-in sink, flat-panel cabinets, white cabinets, wood worktops, white walls and brown worktops.
Inspiration for a contemporary single-wall separated utility room in Perth with a built-in sink, flat-panel cabinets, white cabinets, wood worktops, white walls and brown worktops.
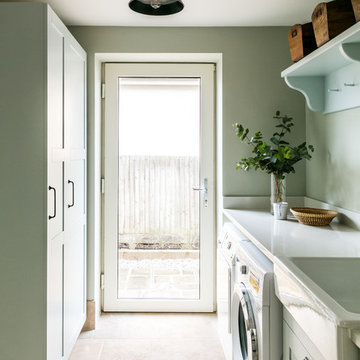
Nick George | Photographer
This is an example of a beach style single-wall separated utility room in Sussex with a belfast sink, shaker cabinets, green cabinets, green walls, a side by side washer and dryer, beige floors and white worktops.
This is an example of a beach style single-wall separated utility room in Sussex with a belfast sink, shaker cabinets, green cabinets, green walls, a side by side washer and dryer, beige floors and white worktops.
Glass Doors Utility Room Ideas and Designs
1