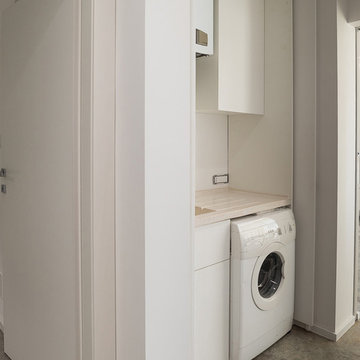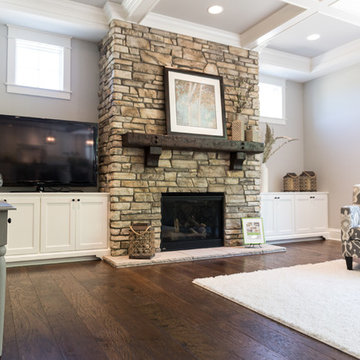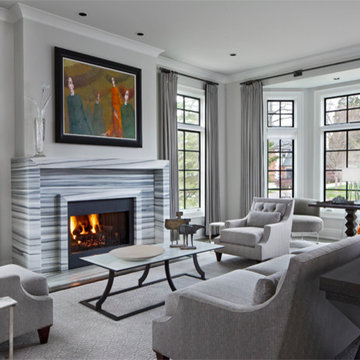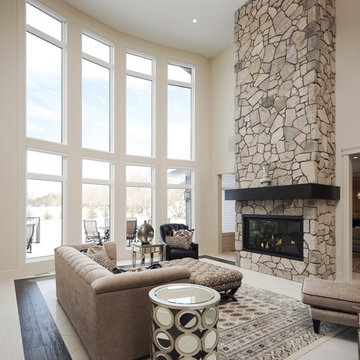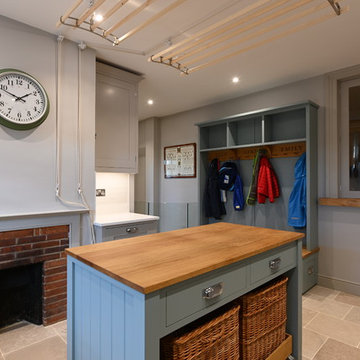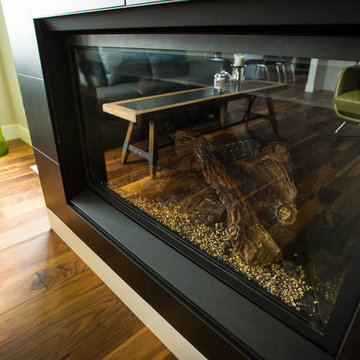Utility Room Ideas and Designs
Refine by:
Budget
Sort by:Popular Today
1 - 20 of 100 photos
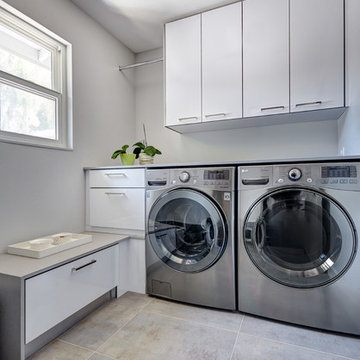
This client grew up in this 1950’s family home and has now become owner in his adult life. Designing and remodeling this childhood home that the client was very bonded and familiar with was a tall order. This modern twist of original mid-century style combined with an eclectic fusion of modern day materials and concepts fills the room with a powerful presence while maintaining its clean lined austerity and elegance. The kitchen was part of a grander complete home re-design and remodel.
A modern version of a mid-century His and Hers grand master bathroom was created to include all the amenities and nothing left behind! This bathroom has so much noticeable and hidden “POW” that commands its peaceful spa feeling with a lot of attitude. Maintaining ultra-clean lines yet delivering ample design interest at every detail, This bathroom is eclectically a one of a kind luxury statement.
The concept in the laundry room was to create a simple, easy to use and clean space with ample storage and a place removed from the central part of the home to house the necessity of the cats and their litter box needs. There was no need for glamour in the laundry room yet we were able to create a simple highly utilitarian space.
If there is one room in the home that requires frequent visitors to thoroughly enjoy with a huge element of surprise, it’s the powder room! This is a room where you know that eventually, every guest will visit. Knowing this, we created a bold statement with layers of intrigue that would leave ample room for fun conversation with your guests upon their prolonged exit. We kept the lights dim here for that intriguing experience of crafted elegance and created ambiance. The walls of peeling metallic rust are the welcoming gesture to a powder room experience of defiance and elegant mystical complexity.
It's a lucky house guest indeed who gets to stay in this newly remodeled home. This on-suite bathroom allows them their own space and privacy. Both Bedroom and Bathroom offer plenty of storage for an extended stay. Rift White Oak cabinets and sleek Silestone counters make a lovely combination in the bathroom while the bedroom showcases textured white cabinets with a dark walnut wrap.
Photo credit: Fred Donham of PhotographerLink
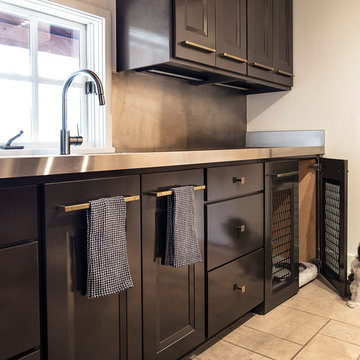
Kitchen Design by Austin Bean Design Studio
Photo of a large modern single-wall separated utility room in Other with a belfast sink, brown cabinets, stainless steel worktops and beige walls.
Photo of a large modern single-wall separated utility room in Other with a belfast sink, brown cabinets, stainless steel worktops and beige walls.
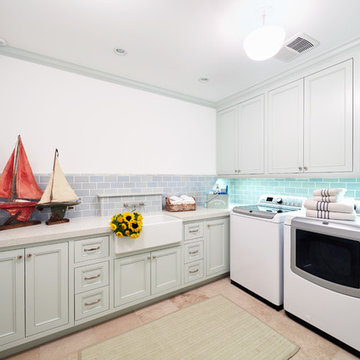
Coastal utility room in Los Angeles with a belfast sink, recessed-panel cabinets, green cabinets, white walls and a side by side washer and dryer.
Find the right local pro for your project
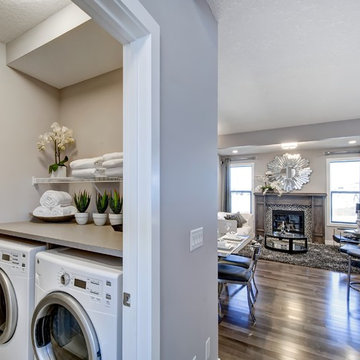
• Quality primer and 2 finished coats of quality low VOC paint on all interior
walls.
• Pre-finished hardwood floor
• Washer/dryer
Photo of a small classic utility room in Calgary with medium hardwood flooring and a side by side washer and dryer.
Photo of a small classic utility room in Calgary with medium hardwood flooring and a side by side washer and dryer.
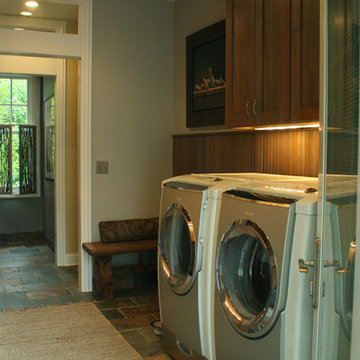
Photo of a traditional utility room in Chicago with a side by side washer and dryer and slate flooring.
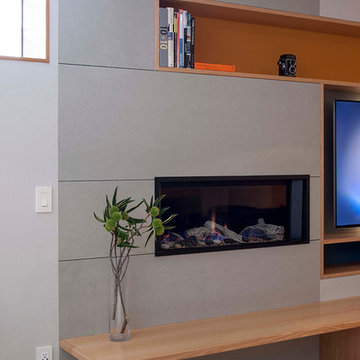
Photo by Langdon Clay
Photo of a large modern utility room in San Francisco with grey walls and carpet.
Photo of a large modern utility room in San Francisco with grey walls and carpet.
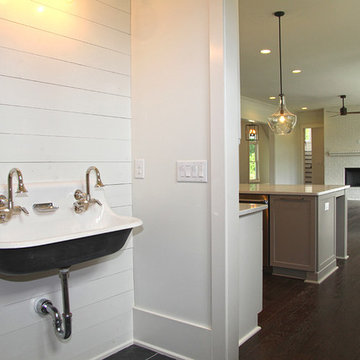
No sacrificing style in this detailed laundry room with shiplap walls and unique wall mount utility sink.
This is an example of a medium sized classic separated utility room in Atlanta with white walls, dark hardwood flooring, an utility sink and a side by side washer and dryer.
This is an example of a medium sized classic separated utility room in Atlanta with white walls, dark hardwood flooring, an utility sink and a side by side washer and dryer.
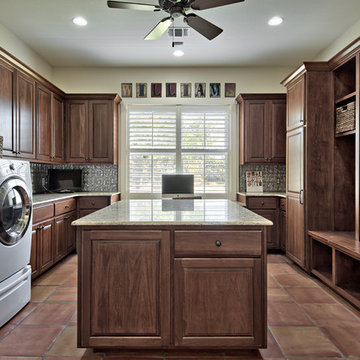
expansive utility/craft room/mudroom with lockers and ample storage space
Design ideas for a large galley utility room in Austin with granite worktops, beige walls, terracotta flooring, a side by side washer and dryer and dark wood cabinets.
Design ideas for a large galley utility room in Austin with granite worktops, beige walls, terracotta flooring, a side by side washer and dryer and dark wood cabinets.
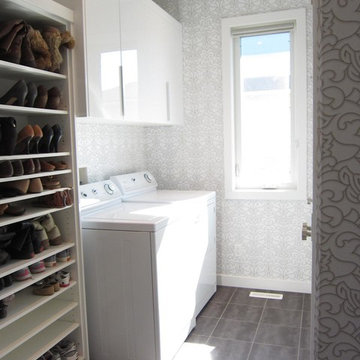
Alair Homes | Regina | Custom Home - 9' ceilings with 12' great room and 14' foyer, tastefully decorated, marble fireplace surround, lots of unique features and lighting. Custom kitchen boasts all matching high gloss doors, gables, crown moulding, and toe kicks. Quartz countertops, quartzite backsplash, soft close doors and drawers, pot lighting, surround sound. Bathroom features custom shower, floating cabinet with under cabinet lighting, heated tile floor, and quartz countertop.
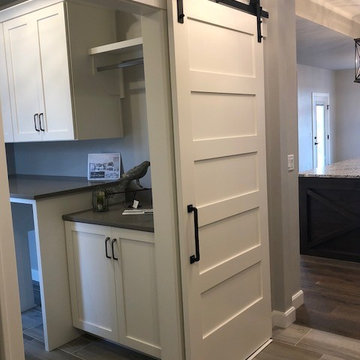
Laundry Room with Urban Ceasarstone Granite from The Granite Co. Flooring provided by Inspired Spaces. Cabinets from Showcase Kitchens.
This is an example of a traditional galley utility room in Milwaukee with flat-panel cabinets, beige cabinets, granite worktops, grey walls, ceramic flooring, a side by side washer and dryer and grey floors.
This is an example of a traditional galley utility room in Milwaukee with flat-panel cabinets, beige cabinets, granite worktops, grey walls, ceramic flooring, a side by side washer and dryer and grey floors.
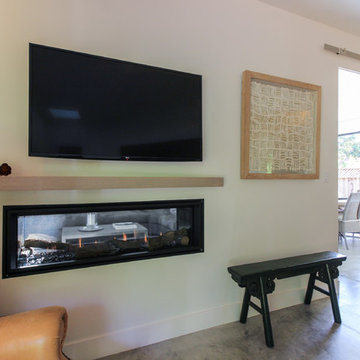
On a bare dirt lot held for many years, the design conscious client was now given the ultimate palette to bring their dream home to life. This brand new single family residence includes 3 bedrooms, 3 1/2 Baths, kitchen, dining, living, laundry, one car garage, and second floor deck of 352 sq. ft.
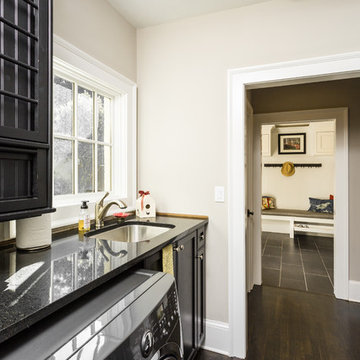
Lee Grider Photography
Design ideas for a traditional single-wall utility room in Atlanta with a submerged sink, recessed-panel cabinets, dark wood cabinets, granite worktops, white walls, dark hardwood flooring, a side by side washer and dryer and brown floors.
Design ideas for a traditional single-wall utility room in Atlanta with a submerged sink, recessed-panel cabinets, dark wood cabinets, granite worktops, white walls, dark hardwood flooring, a side by side washer and dryer and brown floors.
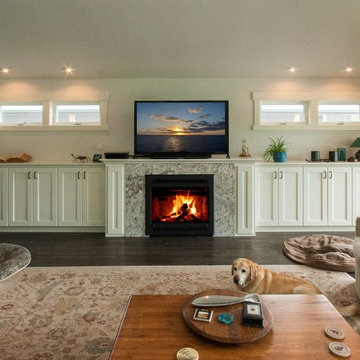
Photo by Ross Irwin ---- Gorgeous fireplace arrangement and snuggly dog. What more can we say? The cabinets are by Bellmont (1900 series). The door style is Springfield, here painted in Alabaster.
Utility Room Ideas and Designs
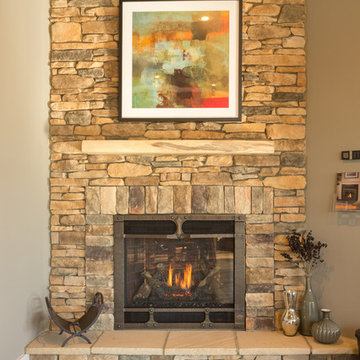
This is a wrought iron faced gas direct vent fireplace made by Fireplace Xtrordinair. Featured in our Roswell, GA showroom. The fireplace has a fascia of stack stone with a walnut log style mantel.
1
