Utility Room Ideas and Designs
Refine by:
Budget
Sort by:Popular Today
1 - 20 of 87 photos

Traditional separated utility room in Detroit with an utility sink, recessed-panel cabinets, white cabinets, white walls, a side by side washer and dryer, white floors and white worktops.

Jessica Glynn Photography
Design ideas for a nautical separated utility room in Miami with a submerged sink, shaker cabinets, white cabinets, grey walls, white floors and grey worktops.
Design ideas for a nautical separated utility room in Miami with a submerged sink, shaker cabinets, white cabinets, grey walls, white floors and grey worktops.

Inspiration for a nautical l-shaped separated utility room in Boston with a submerged sink, shaker cabinets, green cabinets, white walls, grey floors and grey worktops.
Find the right local pro for your project

Benjamin Moore Tarrytown Green
Shaker style cabinetry
flower wallpaper
quartz countertops
10" Hex tile floors
Emtek satin brass hardware
Photo by @Spacecrafting
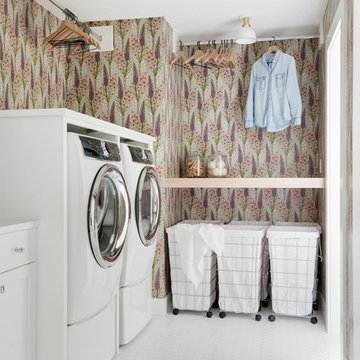
Photo of a country separated utility room in Minneapolis with shaker cabinets, white cabinets, multi-coloured walls, a side by side washer and dryer, white floors and white worktops.
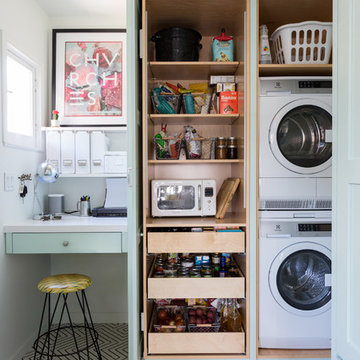
Bohemian utility room in Los Angeles with a stacked washer and dryer and multi-coloured floors.
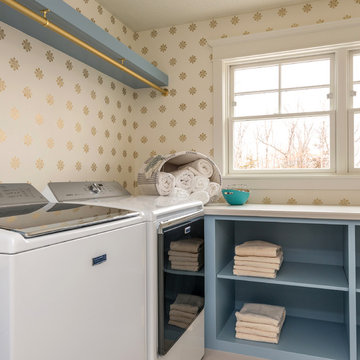
Photo of a classic utility room in Minneapolis with open cabinets, blue cabinets, multi-coloured walls, a side by side washer and dryer and white worktops.
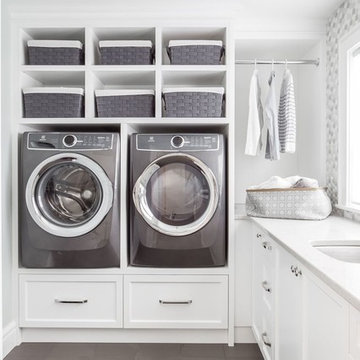
Design ideas for a traditional l-shaped separated utility room in Vancouver with a submerged sink, shaker cabinets, white cabinets, white walls, a side by side washer and dryer, grey floors and white worktops.

Joshua Caldwell Photography
Traditional l-shaped separated utility room in Salt Lake City with a belfast sink, grey cabinets, white walls, recessed-panel cabinets and feature lighting.
Traditional l-shaped separated utility room in Salt Lake City with a belfast sink, grey cabinets, white walls, recessed-panel cabinets and feature lighting.
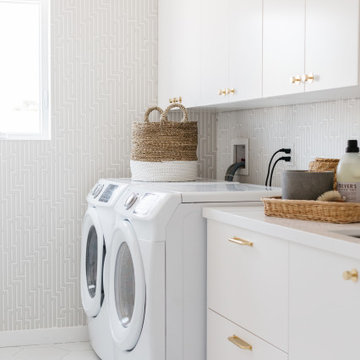
Photo of a medium sized country single-wall separated utility room in Los Angeles with a submerged sink, flat-panel cabinets, white cabinets, grey walls, porcelain flooring, a side by side washer and dryer, white floors and white worktops.

Design ideas for a country u-shaped utility room in Salt Lake City with a belfast sink, shaker cabinets, grey cabinets, white worktops and feature lighting.
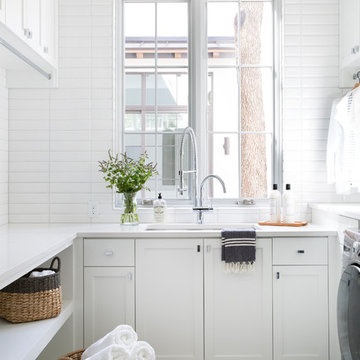
Photography by Buff Strickland
Design ideas for a mediterranean u-shaped separated utility room in Austin with a submerged sink, shaker cabinets, white cabinets, white walls, multi-coloured floors and white worktops.
Design ideas for a mediterranean u-shaped separated utility room in Austin with a submerged sink, shaker cabinets, white cabinets, white walls, multi-coloured floors and white worktops.
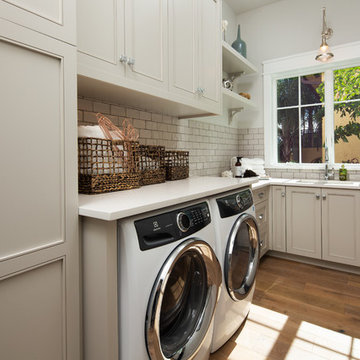
Inspiration for a beach style l-shaped separated utility room in Miami with a submerged sink, recessed-panel cabinets, beige cabinets, grey walls, light hardwood flooring, a side by side washer and dryer and white worktops.
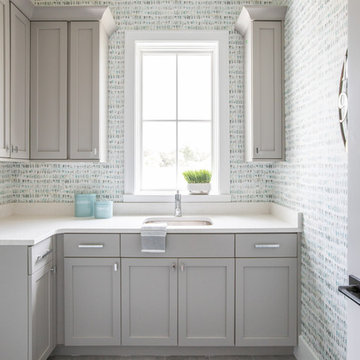
Inspiration for a coastal l-shaped separated utility room in Jacksonville with a submerged sink, shaker cabinets, grey cabinets, multi-coloured walls, grey floors and white worktops.
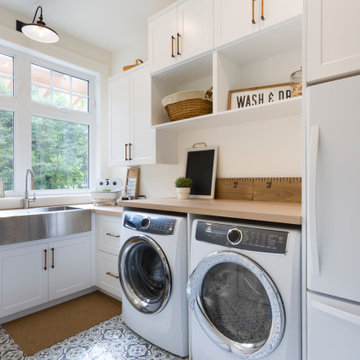
Design ideas for a beach style l-shaped utility room in Other with a belfast sink, shaker cabinets, white cabinets, wood worktops, white walls, a side by side washer and dryer, grey floors and beige worktops.

Traditional separated utility room in Minneapolis with a submerged sink, recessed-panel cabinets, white cabinets, a side by side washer and dryer, multi-coloured floors, white worktops, red walls and feature lighting.
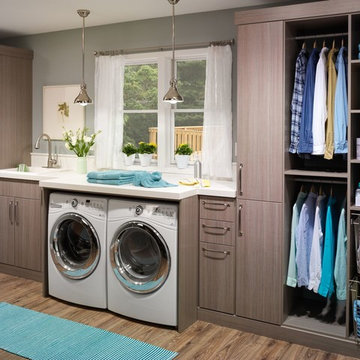
Inspiration for a contemporary single-wall utility room in Nashville with a built-in sink, flat-panel cabinets, grey walls, medium hardwood flooring, a side by side washer and dryer, white worktops and grey cabinets.
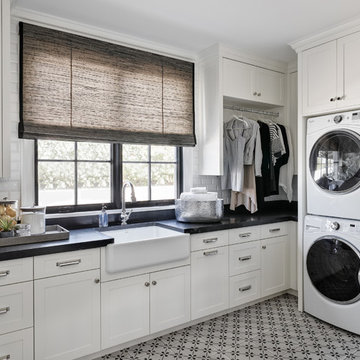
DeCesare Design Group
Werner Segarra Photography, Inc.
Design ideas for a traditional l-shaped separated utility room in Phoenix with a belfast sink, shaker cabinets, white cabinets, multi-coloured floors and black worktops.
Design ideas for a traditional l-shaped separated utility room in Phoenix with a belfast sink, shaker cabinets, white cabinets, multi-coloured floors and black worktops.
![Bartan Project [Minnesota Private Residence]](https://st.hzcdn.com/fimgs/pictures/laundry-rooms/bartan-project-minnesota-private-residence-lappin-lighting-img~453178940bb7942a_9939-1-3bcd9b2-w360-h360-b0-p0.jpg)
Coastal l-shaped separated utility room in Minneapolis with a belfast sink, white cabinets, multi-coloured walls, a side by side washer and dryer and white worktops.
Utility Room Ideas and Designs
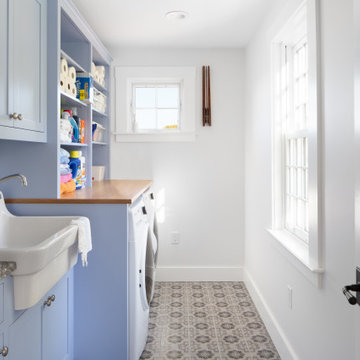
Inspiration for a medium sized traditional single-wall separated utility room in Providence with a belfast sink, shaker cabinets, blue cabinets, wood worktops, white walls, ceramic flooring, a side by side washer and dryer, grey floors and beige worktops.
1