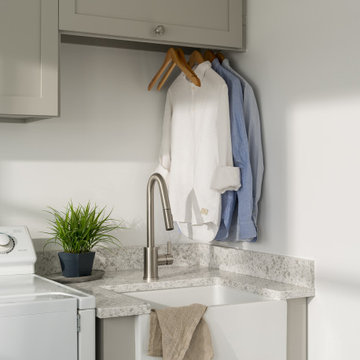Utility Room with a Belfast Sink and a Double-bowl Sink Ideas and Designs
Refine by:
Budget
Sort by:Popular Today
1 - 20 of 3,494 photos
Item 1 of 3

Traditional utility room in Other with a belfast sink, shaker cabinets, green cabinets, quartz worktops, white walls, ceramic flooring, a side by side washer and dryer, black floors, white worktops and panelled walls.

This is an example of a large rural single-wall utility room in Kent with a belfast sink, shaker cabinets, white cabinets, quartz worktops, white walls, grey floors, white worktops, a side by side washer and dryer and exposed beams.

kyle caldwell
This is an example of a farmhouse single-wall utility room in Boston with a belfast sink, open cabinets, white cabinets, white walls, brick flooring, a side by side washer and dryer and white worktops.
This is an example of a farmhouse single-wall utility room in Boston with a belfast sink, open cabinets, white cabinets, white walls, brick flooring, a side by side washer and dryer and white worktops.

Photo of a medium sized traditional single-wall separated utility room in Columbus with a belfast sink, recessed-panel cabinets, white cabinets, engineered stone countertops, green walls, vinyl flooring, a side by side washer and dryer, multi-coloured floors and white worktops.

Casual comfortable laundry is this homeowner's dream come true!! She says she wants to stay in here all day! She loves it soooo much! Organization is the name of the game in this fast paced yet loving family! Between school, sports, and work everyone needs to hustle, but this hard working laundry room makes it enjoyable! Photography: Stephen Karlisch

Grey shaker cabinets by Dura Supreme and the pipe shelving to hang clothes give this space a rustic, industrial feel. Plenty of room for laundry with tilt out hampers, counter space for folding and drying rack. Photography by Beth Singer.

Photographer - Marty Paoletta
This is an example of a large rural u-shaped utility room in Nashville with a belfast sink, white cabinets, granite worktops, white walls, travertine flooring, a side by side washer and dryer, grey floors and recessed-panel cabinets.
This is an example of a large rural u-shaped utility room in Nashville with a belfast sink, white cabinets, granite worktops, white walls, travertine flooring, a side by side washer and dryer, grey floors and recessed-panel cabinets.

Photo of a coastal separated utility room in Burlington with a belfast sink, shaker cabinets, engineered stone countertops and a side by side washer and dryer.

Inspiration for a contemporary single-wall separated utility room in Sydney with a belfast sink, flat-panel cabinets, white cabinets, grey splashback, metro tiled splashback, white walls, beige floors, white worktops and tongue and groove walls.

Inspiration for a large country l-shaped separated utility room in Houston with a belfast sink, recessed-panel cabinets, blue cabinets, white walls, ceramic flooring, a side by side washer and dryer, multi-coloured floors, white worktops and feature lighting.

Design ideas for a small modern l-shaped separated utility room in Hampshire with a belfast sink, shaker cabinets, turquoise cabinets, wood worktops, white walls, vinyl flooring, a stacked washer and dryer, white floors and brown worktops.

Inspiration for a classic l-shaped utility room in Charlotte with a belfast sink, shaker cabinets, medium wood cabinets, brown walls, a side by side washer and dryer, grey worktops and medium hardwood flooring.

A quiet laundry room with soft colours and natural hardwood flooring. This laundry room features light blue framed cabinetry, an apron fronted sink, a custom backsplash shape, and hooks for hanging linens.

Second-floor laundry room with real Chicago reclaimed brick floor laid in a herringbone pattern. Mixture of green painted and white oak stained cabinetry. Farmhouse sink and white subway tile backsplash. Butcher block countertops.

Large coastal galley utility room in Miami with a belfast sink, shaker cabinets, white cabinets, engineered stone countertops, white splashback, stone tiled splashback, white walls, marble flooring, a side by side washer and dryer, multi-coloured floors, white worktops, all types of wall treatment and feature lighting.

Design ideas for a medium sized traditional galley separated utility room in Other with a belfast sink, flat-panel cabinets, white cabinets, engineered stone countertops, beige walls, ceramic flooring, a side by side washer and dryer, brown floors and white worktops.

Medium sized rural u-shaped separated utility room in Boston with a belfast sink, beaded cabinets, black cabinets, engineered stone countertops, white walls, ceramic flooring, a side by side washer and dryer, white floors and white worktops.

Design ideas for a large rural u-shaped separated utility room in San Francisco with a belfast sink, shaker cabinets, white cabinets, marble worktops, white splashback, wood splashback, white walls, light hardwood flooring, a side by side washer and dryer, white worktops, a vaulted ceiling and tongue and groove walls.

This is an example of a classic l-shaped separated utility room in Atlanta with a belfast sink, recessed-panel cabinets, white cabinets, grey walls, grey floors and black worktops.

These homeowners came to us to design several areas of their home, including their mudroom and laundry. They were a growing family and needed a "landing" area as they entered their home, either from the garage but also asking for a new entrance from outside. We stole about 24 feet from their oversized garage to create a large mudroom/laundry area. Custom blue cabinets with a large "X" design on the doors of the lockers, a large farmhouse sink and a beautiful cement tile feature wall with floating shelves make this mudroom stylish and luxe. The laundry room now has a pocket door separating it from the mudroom, and houses the washer and dryer with a wood butcher block folding shelf. White tile backsplash and custom white and blue painted cabinetry takes this laundry to the next level. Both areas are stunning and have improved not only the aesthetic of the space, but also the function of what used to be an inefficient use of space.
Utility Room with a Belfast Sink and a Double-bowl Sink Ideas and Designs
1