Utility Room with a Belfast Sink and Beige Worktops Ideas and Designs
Refine by:
Budget
Sort by:Popular Today
1 - 20 of 128 photos

Casual comfortable laundry is this homeowner's dream come true!! She says she wants to stay in here all day! She loves it soooo much! Organization is the name of the game in this fast paced yet loving family! Between school, sports, and work everyone needs to hustle, but this hard working laundry room makes it enjoyable! Photography: Stephen Karlisch

Utility room with beige-colored quartz countertops. Designed to suit a Belfast sink this space is complemented with matching splashbacks and a window sill.

This is an example of a large classic galley separated utility room in Dallas with a belfast sink, white cabinets, white walls, beige worktops, flat-panel cabinets, a side by side washer and dryer, grey floors and feature lighting.

Laundry Room with farmhouse sink, light wood cabinets and an adorable puppy
This is an example of a large classic u-shaped separated utility room in Chicago with a belfast sink, white walls, a stacked washer and dryer, beaded cabinets, engineered stone countertops, ceramic flooring, beige floors, beige worktops and medium wood cabinets.
This is an example of a large classic u-shaped separated utility room in Chicago with a belfast sink, white walls, a stacked washer and dryer, beaded cabinets, engineered stone countertops, ceramic flooring, beige floors, beige worktops and medium wood cabinets.

Photo of a large classic l-shaped separated utility room in Oklahoma City with a belfast sink, shaker cabinets, white cabinets, engineered stone countertops, beige walls, porcelain flooring, a side by side washer and dryer, beige floors and beige worktops.

This is an example of a medium sized traditional galley utility room in Minneapolis with a belfast sink, glass-front cabinets, granite worktops and beige worktops.
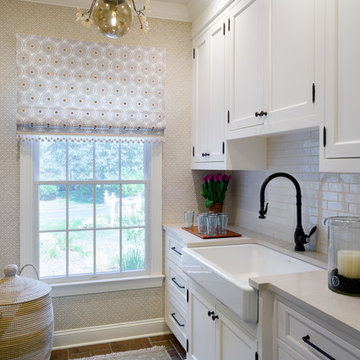
A redesign of a laundry room that allowed for a new butler's pantry space and a laundry space. Spatial design and decoration by AJ Margulis Interiors. Photos by Paul Bartholomew. Construction by Martin Builders.
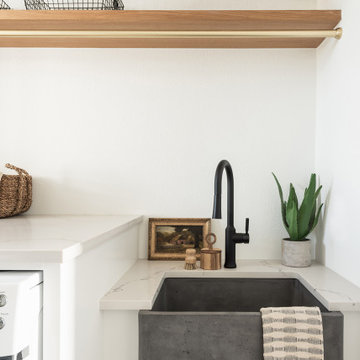
Large modern galley separated utility room in Dallas with a belfast sink, white cabinets, white walls, light hardwood flooring and beige worktops.

Photo of a rural u-shaped separated utility room in Salt Lake City with a belfast sink, raised-panel cabinets, green cabinets, multi-coloured walls, medium hardwood flooring, a side by side washer and dryer, brown floors, beige worktops and feature lighting.

The Official Photographers - Aaron & Shannon Radford
Rural single-wall utility room in Hamilton with a belfast sink, shaker cabinets, beige cabinets, white walls, dark hardwood flooring, a side by side washer and dryer, brown floors and beige worktops.
Rural single-wall utility room in Hamilton with a belfast sink, shaker cabinets, beige cabinets, white walls, dark hardwood flooring, a side by side washer and dryer, brown floors and beige worktops.

A soft seafoam green is used in this Woodways laundry room. This helps to connect the cabinetry to the flooring as well as add a simple element of color into the more neutral space. A built in unit for the washer and dryer allows for basket storage below for easy transfer of laundry. A small counter at the end of the wall serves as an area for folding and hanging clothes when needed.
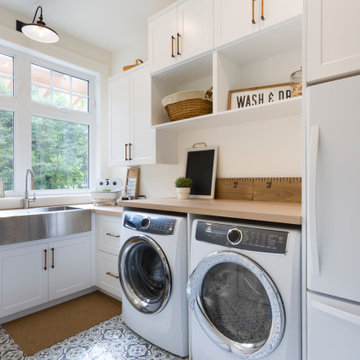
Design ideas for a beach style l-shaped utility room in Other with a belfast sink, shaker cabinets, white cabinets, wood worktops, white walls, a side by side washer and dryer, grey floors and beige worktops.

Mark Lohman
Photo of a medium sized eclectic l-shaped separated utility room in Los Angeles with a belfast sink, shaker cabinets, white cabinets, engineered stone countertops, blue walls, painted wood flooring, a side by side washer and dryer, white floors and beige worktops.
Photo of a medium sized eclectic l-shaped separated utility room in Los Angeles with a belfast sink, shaker cabinets, white cabinets, engineered stone countertops, blue walls, painted wood flooring, a side by side washer and dryer, white floors and beige worktops.
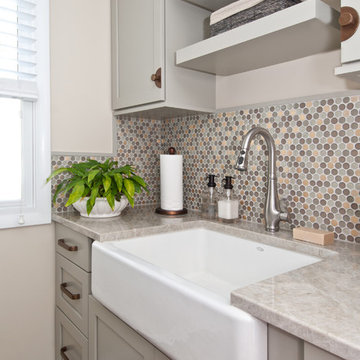
Photography: Megan Chaffin
This is an example of a classic utility room in Chicago with a belfast sink, shaker cabinets, grey cabinets, beige walls, dark hardwood flooring, brown floors and beige worktops.
This is an example of a classic utility room in Chicago with a belfast sink, shaker cabinets, grey cabinets, beige walls, dark hardwood flooring, brown floors and beige worktops.
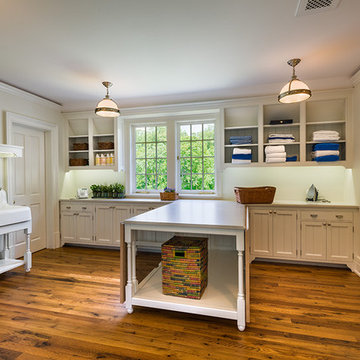
Tom Crane
Photo of a large classic l-shaped separated utility room in Philadelphia with a belfast sink, white cabinets, shaker cabinets, wood worktops, white walls, light hardwood flooring, a side by side washer and dryer, brown floors and beige worktops.
Photo of a large classic l-shaped separated utility room in Philadelphia with a belfast sink, white cabinets, shaker cabinets, wood worktops, white walls, light hardwood flooring, a side by side washer and dryer, brown floors and beige worktops.

This rear entry area doubled as a laundry room that housed only a simple closet. The closet was removed to make room for a classic mudroom hall tree, allowing for convenient open storage for grab and go boots, coats and leashes. A durable tile floor was installed to create a waterproof area that's easy to clean.
Puppy's food, water bowl and leash are all accessible.
The laundry area was fitted with ample storage cabinets, a natural quartzite working surface for folding and sorting, and a farmhouse sink for cleaning the dog and hand washables. Space was created for a rollout laundry basket, yet everything is tidy when not in use.
A stunning tree of life wallpaper adds color and flow, complimenting the peacock blue cabinets. Natural tones in the flooring and light fixture warm the space.
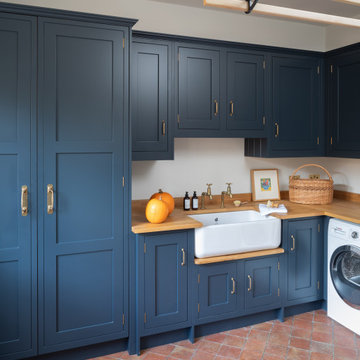
Beautiful blue bespoke utility room
Inspiration for a medium sized rural l-shaped utility room in Berkshire with a belfast sink, blue cabinets, wood worktops, a side by side washer and dryer and beige worktops.
Inspiration for a medium sized rural l-shaped utility room in Berkshire with a belfast sink, blue cabinets, wood worktops, a side by side washer and dryer and beige worktops.
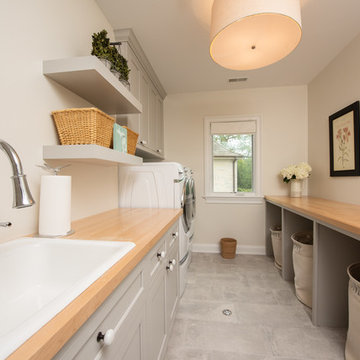
Laundry room with farmhouse sink and ample storage
Photo of a medium sized traditional galley utility room in Chicago with a belfast sink, shaker cabinets, grey cabinets, wood worktops, beige walls, ceramic flooring, a side by side washer and dryer, grey floors and beige worktops.
Photo of a medium sized traditional galley utility room in Chicago with a belfast sink, shaker cabinets, grey cabinets, wood worktops, beige walls, ceramic flooring, a side by side washer and dryer, grey floors and beige worktops.
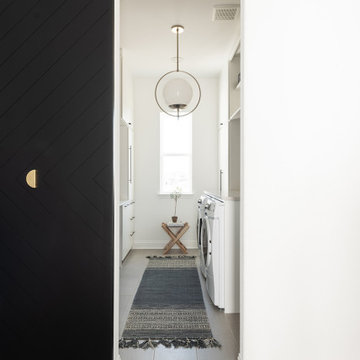
Photo of a large modern galley separated utility room in Dallas with a belfast sink, white cabinets, white walls, light hardwood flooring and beige worktops.
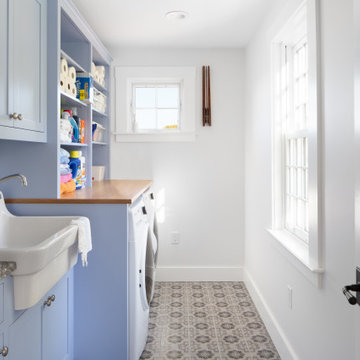
Inspiration for a medium sized traditional single-wall separated utility room in Providence with a belfast sink, shaker cabinets, blue cabinets, wood worktops, white walls, ceramic flooring, a side by side washer and dryer, grey floors and beige worktops.
Utility Room with a Belfast Sink and Beige Worktops Ideas and Designs
1