Utility Room with a Belfast Sink and Brick Flooring Ideas and Designs
Refine by:
Budget
Sort by:Popular Today
1 - 20 of 94 photos
Item 1 of 3

This is an example of a classic u-shaped utility room in New York with a belfast sink, shaker cabinets, blue cabinets, marble worktops, white splashback, white walls, brick flooring, multi-coloured floors, multicoloured worktops, panelled walls and feature lighting.

Photo of an expansive traditional u-shaped separated utility room in Houston with a belfast sink, recessed-panel cabinets, blue cabinets, white walls, brick flooring, a side by side washer and dryer, white floors and white worktops.
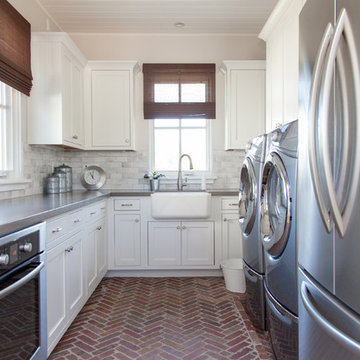
Inspiration for a large traditional u-shaped utility room in Phoenix with a belfast sink, white cabinets, beige walls, brick flooring, a side by side washer and dryer and shaker cabinets.

This is an example of a large classic u-shaped separated utility room in Toronto with a belfast sink, recessed-panel cabinets, white cabinets, marble worktops, beige walls, brick flooring, a stacked washer and dryer, black floors and white worktops.
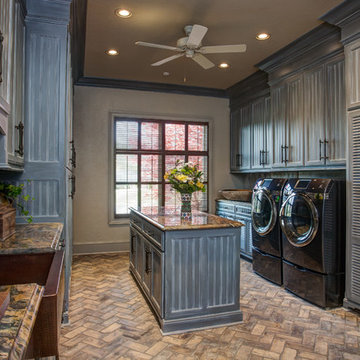
This is an example of a large classic galley separated utility room in Little Rock with a belfast sink, grey cabinets, granite worktops, grey walls, brick flooring, a side by side washer and dryer, beige floors and recessed-panel cabinets.
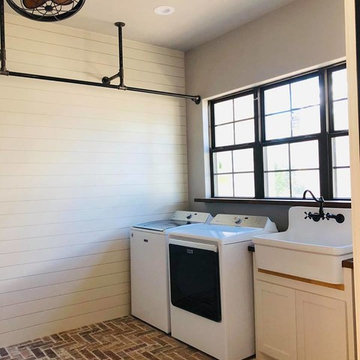
Inspiration for a medium sized farmhouse single-wall utility room in Austin with a belfast sink, shaker cabinets, white cabinets, white walls, brick flooring, a side by side washer and dryer and brown floors.

Second-floor laundry room with real Chicago reclaimed brick floor laid in a herringbone pattern. Mixture of green painted and white oak stained cabinetry. Farmhouse sink and white subway tile backsplash. Butcher block countertops.

This laundry Room celebrates the act of service with vaulted ceiling, desk area and plenty of work surface laundry folding and crafts.
Photo by Reed brown

See It 360
Design ideas for a farmhouse l-shaped separated utility room in Atlanta with a belfast sink, shaker cabinets, green cabinets, wood worktops, white walls, brick flooring, a side by side washer and dryer, brown floors and brown worktops.
Design ideas for a farmhouse l-shaped separated utility room in Atlanta with a belfast sink, shaker cabinets, green cabinets, wood worktops, white walls, brick flooring, a side by side washer and dryer, brown floors and brown worktops.

Design ideas for a small farmhouse utility room in Nashville with a belfast sink, shaker cabinets, brown cabinets, granite worktops, grey walls, brick flooring, a side by side washer and dryer, multi-coloured floors and black worktops.

Photo of a large rural galley separated utility room in Phoenix with a belfast sink, shaker cabinets, green cabinets, marble worktops, white walls, brick flooring, a side by side washer and dryer, black floors and grey worktops.

Photo of a large classic galley separated utility room in Other with a belfast sink, beaded cabinets, grey cabinets, marble worktops, ceramic splashback, brick flooring, a side by side washer and dryer and black worktops.
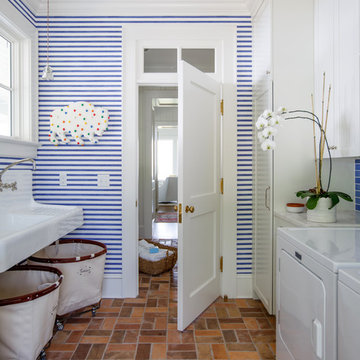
Jessie Preza
Design ideas for a traditional galley separated utility room in Jacksonville with shaker cabinets, white cabinets, multi-coloured walls, a side by side washer and dryer, multi-coloured floors, granite worktops, a belfast sink, brick flooring and white worktops.
Design ideas for a traditional galley separated utility room in Jacksonville with shaker cabinets, white cabinets, multi-coloured walls, a side by side washer and dryer, multi-coloured floors, granite worktops, a belfast sink, brick flooring and white worktops.

Custom sliding barn door with decorative layout
Photo of a medium sized farmhouse galley separated utility room in Philadelphia with a belfast sink, shaker cabinets, green cabinets, engineered stone countertops, grey walls, brick flooring, a side by side washer and dryer, multi-coloured floors and white worktops.
Photo of a medium sized farmhouse galley separated utility room in Philadelphia with a belfast sink, shaker cabinets, green cabinets, engineered stone countertops, grey walls, brick flooring, a side by side washer and dryer, multi-coloured floors and white worktops.
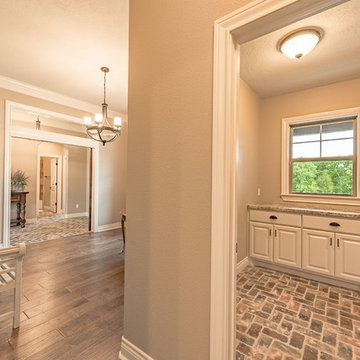
Large Utility and Mudroom off of the kitchen and leading to the garage.
Ample Cabinets for folding by Kent Moore with River Rock painted finish and River Bordeaux Granite
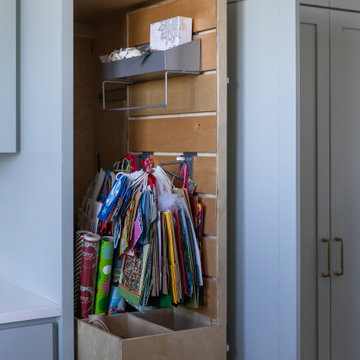
This is an example of a large country u-shaped utility room in Austin with a belfast sink, shaker cabinets, blue cabinets, engineered stone countertops, brick flooring, a side by side washer and dryer and white worktops.
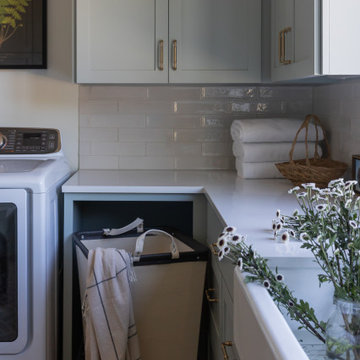
Inspiration for a large country u-shaped utility room in Austin with a belfast sink, shaker cabinets, blue cabinets, engineered stone countertops, brick flooring, a side by side washer and dryer and white worktops.
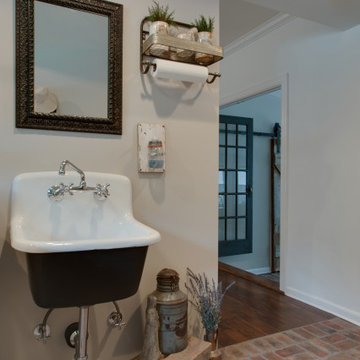
Design ideas for a small rural utility room in Nashville with a belfast sink, shaker cabinets, brown cabinets, granite worktops, grey walls, brick flooring, a side by side washer and dryer, multi-coloured floors and black worktops.

kyle caldwell
This is an example of a farmhouse single-wall utility room in Boston with a belfast sink, open cabinets, white cabinets, white walls, brick flooring, a side by side washer and dryer and white worktops.
This is an example of a farmhouse single-wall utility room in Boston with a belfast sink, open cabinets, white cabinets, white walls, brick flooring, a side by side washer and dryer and white worktops.

Inspiration for a classic l-shaped separated utility room in Dallas with a belfast sink, recessed-panel cabinets, green cabinets, blue walls, brick flooring, a side by side washer and dryer, red floors, white worktops and wallpapered walls.
Utility Room with a Belfast Sink and Brick Flooring Ideas and Designs
1