Utility Room with a Belfast Sink and Limestone Flooring Ideas and Designs
Refine by:
Budget
Sort by:Popular Today
1 - 20 of 65 photos
Item 1 of 3

Martin Holliday,
Chiselwood Ltd,
Fossdyke house,
Gainsborough Road,
Saxilby,
Lincoln
LN1 2JH
T 01522 704446
E sales@chiselwood.co.uk
www.chiselwood.co.uk

Utility Room
Medium sized traditional galley utility room in London with a belfast sink, recessed-panel cabinets, beige cabinets, engineered stone countertops, beige splashback, engineered quartz splashback, beige walls, limestone flooring, a side by side washer and dryer, beige floors, beige worktops and wallpapered walls.
Medium sized traditional galley utility room in London with a belfast sink, recessed-panel cabinets, beige cabinets, engineered stone countertops, beige splashback, engineered quartz splashback, beige walls, limestone flooring, a side by side washer and dryer, beige floors, beige worktops and wallpapered walls.
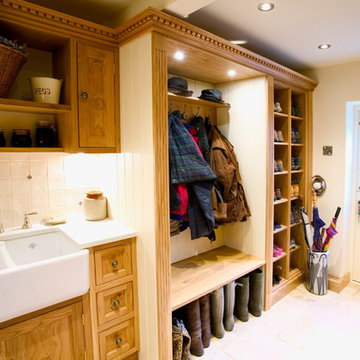
Bespoke Oak utility and boot room.
Inspiration for a traditional utility room in Cheshire with a belfast sink, shaker cabinets, medium wood cabinets, white walls and limestone flooring.
Inspiration for a traditional utility room in Cheshire with a belfast sink, shaker cabinets, medium wood cabinets, white walls and limestone flooring.
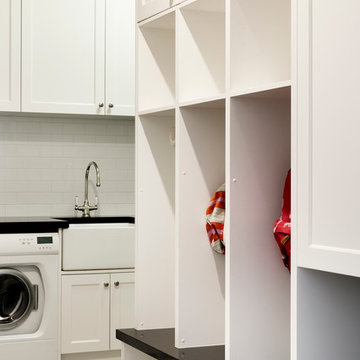
Thomas Dalhoff Photography
Inspiration for a traditional l-shaped separated utility room in Sydney with a belfast sink, shaker cabinets, white cabinets, granite worktops, grey walls, limestone flooring and a side by side washer and dryer.
Inspiration for a traditional l-shaped separated utility room in Sydney with a belfast sink, shaker cabinets, white cabinets, granite worktops, grey walls, limestone flooring and a side by side washer and dryer.

Utility connecting to the kitchen with plum walls and ceiling, wooden worktop, belfast sink and copper accents. Mustard yellow gingham curtains hide the utilities.

Damian James Bramley, DJB Photography
Inspiration for a large traditional l-shaped utility room in Other with a belfast sink, limestone flooring, shaker cabinets, grey cabinets, white walls, a concealed washer and dryer and grey worktops.
Inspiration for a large traditional l-shaped utility room in Other with a belfast sink, limestone flooring, shaker cabinets, grey cabinets, white walls, a concealed washer and dryer and grey worktops.
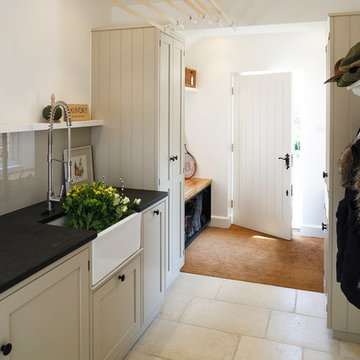
Michael Cameron Photography
Traditional utility room in Cambridgeshire with a belfast sink, shaker cabinets, granite worktops, white walls and limestone flooring.
Traditional utility room in Cambridgeshire with a belfast sink, shaker cabinets, granite worktops, white walls and limestone flooring.

Natural materials, clean lines and a minimalist aesthetic are all defining features of this custom solid timber Laundry.
Design ideas for a small scandi l-shaped utility room in Adelaide with a belfast sink, recessed-panel cabinets, light wood cabinets, engineered stone countertops, beige splashback, ceramic splashback, white walls, limestone flooring, a side by side washer and dryer, white worktops and panelled walls.
Design ideas for a small scandi l-shaped utility room in Adelaide with a belfast sink, recessed-panel cabinets, light wood cabinets, engineered stone countertops, beige splashback, ceramic splashback, white walls, limestone flooring, a side by side washer and dryer, white worktops and panelled walls.
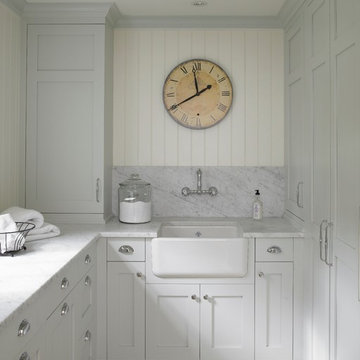
Laundry Room, photo by Nancy Hill
Design ideas for a classic utility room in New York with a belfast sink, limestone flooring and grey worktops.
Design ideas for a classic utility room in New York with a belfast sink, limestone flooring and grey worktops.

Utility Room with belfast sink, wall cabinets and symmetrical appliances. Bespoke hand-made cabinetry. Paint colours by Lewis Alderson
This is an example of a medium sized classic utility room in Hampshire with grey cabinets, granite worktops, black splashback, limestone flooring, shaker cabinets and a belfast sink.
This is an example of a medium sized classic utility room in Hampshire with grey cabinets, granite worktops, black splashback, limestone flooring, shaker cabinets and a belfast sink.

Medium sized traditional galley utility room in Boston with a belfast sink, recessed-panel cabinets, white cabinets, laminate countertops, white walls, limestone flooring, a side by side washer and dryer and beige floors.
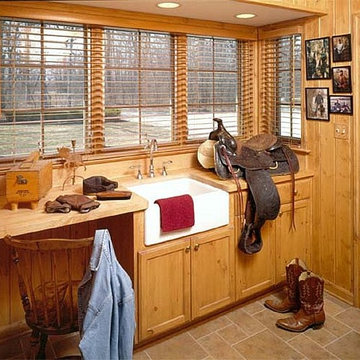
Suburban home in a rural setting, with dual purpose mudroom, with rustic features.
Inspiration for a medium sized rustic galley utility room in Chicago with a belfast sink, shaker cabinets, wood worktops, limestone flooring and medium wood cabinets.
Inspiration for a medium sized rustic galley utility room in Chicago with a belfast sink, shaker cabinets, wood worktops, limestone flooring and medium wood cabinets.
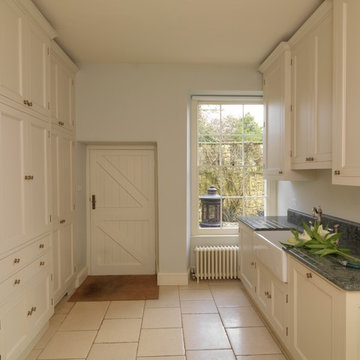
This pantry was designed and made for a Georgian house near Bath. The client and the interior designers decided to take inspiration from the original Georgian doors and panelling for the style of the kitchen and the pantry.
This is a classic English country pantry with a modern twist. In the centre of the tall cupboards are two integrated larder units. The rest of the cupboards are organised for laundry, cleaning and other household requirements.
Designed and hand built by Tim Wood
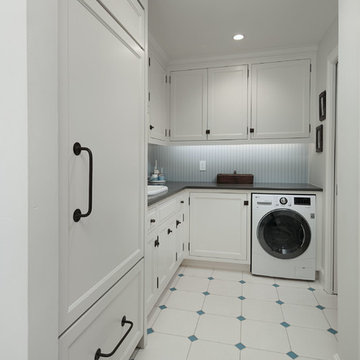
The laundry room just became a destination space! The cabinetry is a throw-back to a bygone era. It was wonderful then, and it is wonderful now.
Photo: Voelker Photo LLC
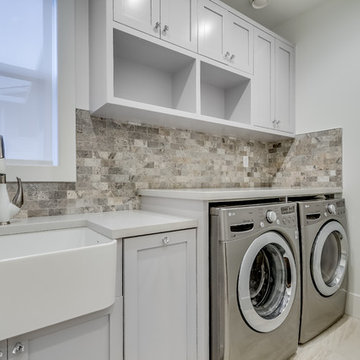
This laundry room has beautiful painted shaker cabinets with marble subway tile and quartz countertops
Photo of a traditional utility room in Vancouver with a belfast sink, shaker cabinets, grey cabinets, engineered stone countertops, limestone flooring and a side by side washer and dryer.
Photo of a traditional utility room in Vancouver with a belfast sink, shaker cabinets, grey cabinets, engineered stone countertops, limestone flooring and a side by side washer and dryer.
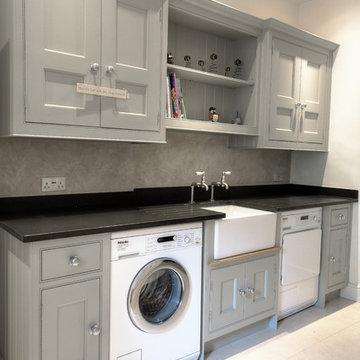
Hand-made bespoke utility/boot room with belfast sink. Tall storage cupboards, bench seating with hanging hooks above. Paint colours by Lewis Alderson

Utility room in Cotswold country house
Inspiration for a medium sized rural u-shaped utility room in Gloucestershire with a belfast sink, shaker cabinets, green cabinets, granite worktops, beige walls, limestone flooring, a side by side washer and dryer, beige floors and multicoloured worktops.
Inspiration for a medium sized rural u-shaped utility room in Gloucestershire with a belfast sink, shaker cabinets, green cabinets, granite worktops, beige walls, limestone flooring, a side by side washer and dryer, beige floors and multicoloured worktops.

This pantry was designed and made for a Georgian house near Bath. The client and the interior designers decided to take inspiration from the original Georgian doors and panelling for the style of the kitchen and the pantry.
This is a classic English country pantry with a modern twist. In the centre of the tall cupboards are two integrated larder units. The rest of the cupboards are organised for laundry, cleaning and other household requirements.
Designed and hand built by Tim Wood
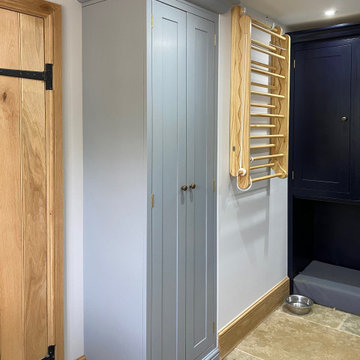
The utility is pacious, with a pull out laundry rack, washer, dryer, sink and toilet. Also we designed a special place for the dogs to lay under the built in cupboards.

Heather Ryan, Interior Designer
H.Ryan Studio - Scottsdale, AZ
www.hryanstudio.com
Inspiration for a medium sized traditional single-wall separated utility room in Phoenix with a belfast sink, shaker cabinets, medium wood cabinets, wood worktops, grey splashback, wood splashback, white walls, limestone flooring, a concealed washer and dryer, black floors, black worktops and wood walls.
Inspiration for a medium sized traditional single-wall separated utility room in Phoenix with a belfast sink, shaker cabinets, medium wood cabinets, wood worktops, grey splashback, wood splashback, white walls, limestone flooring, a concealed washer and dryer, black floors, black worktops and wood walls.
Utility Room with a Belfast Sink and Limestone Flooring Ideas and Designs
1