Utility Room with a Belfast Sink and Medium Wood Cabinets Ideas and Designs
Refine by:
Budget
Sort by:Popular Today
1 - 20 of 101 photos

Locker-room-inspired floor-to-ceiling cabinets in the mudroom area.
Expansive modern galley utility room in Portland with a belfast sink, shaker cabinets, medium wood cabinets, ceramic splashback, medium hardwood flooring, brown floors, white worktops, engineered stone countertops, grey splashback, grey walls and a side by side washer and dryer.
Expansive modern galley utility room in Portland with a belfast sink, shaker cabinets, medium wood cabinets, ceramic splashback, medium hardwood flooring, brown floors, white worktops, engineered stone countertops, grey splashback, grey walls and a side by side washer and dryer.

Laundry Room with farmhouse sink, light wood cabinets and an adorable puppy
This is an example of a large classic u-shaped separated utility room in Chicago with a belfast sink, white walls, a stacked washer and dryer, beaded cabinets, engineered stone countertops, ceramic flooring, beige floors, beige worktops and medium wood cabinets.
This is an example of a large classic u-shaped separated utility room in Chicago with a belfast sink, white walls, a stacked washer and dryer, beaded cabinets, engineered stone countertops, ceramic flooring, beige floors, beige worktops and medium wood cabinets.

Photo of a medium sized traditional single-wall utility room in New York with a belfast sink, beaded cabinets, soapstone worktops, grey walls, slate flooring, grey worktops and medium wood cabinets.
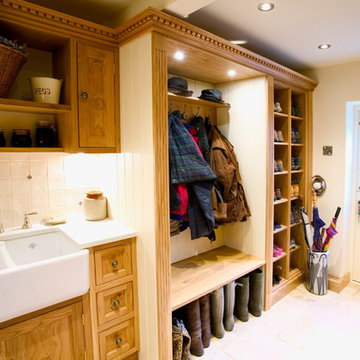
Bespoke Oak utility and boot room.
Inspiration for a traditional utility room in Cheshire with a belfast sink, shaker cabinets, medium wood cabinets, white walls and limestone flooring.
Inspiration for a traditional utility room in Cheshire with a belfast sink, shaker cabinets, medium wood cabinets, white walls and limestone flooring.

Inspiration for a country single-wall separated utility room in Minneapolis with a belfast sink, raised-panel cabinets, medium wood cabinets, beige walls, terracotta flooring, a side by side washer and dryer, orange floors and blue worktops.

These homeowners had lived in their home for a number of years and loved their location, however as their family grew and they needed more space, they chose to have us tear down and build their new home. With their generous sized lot and plenty of space to expand, we designed a 10,000 sq/ft house that not only included the basic amenities (such as 5 bedrooms and 8 bathrooms), but also a four car garage, three laundry rooms, two craft rooms, a 20’ deep basement sports court for basketball, a teen lounge on the second floor for the kids and a screened-in porch with a full masonry fireplace to watch those Sunday afternoon Colts games.
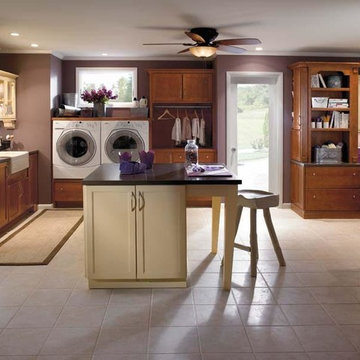
Design ideas for an expansive classic single-wall utility room in Other with a belfast sink, recessed-panel cabinets, medium wood cabinets, soapstone worktops, purple walls, porcelain flooring, a side by side washer and dryer and beige floors.
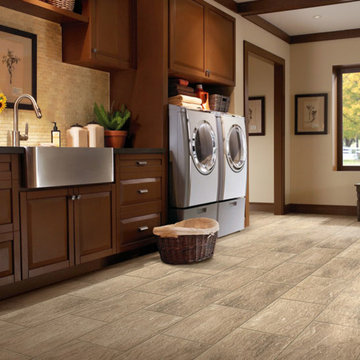
This is an example of a medium sized rustic single-wall separated utility room in Denver with a belfast sink, raised-panel cabinets, medium wood cabinets, beige walls, slate flooring and a side by side washer and dryer.

David Merrick
Inspiration for a medium sized bohemian l-shaped utility room in DC Metro with a belfast sink, open cabinets, wood worktops, green walls, concrete flooring, a side by side washer and dryer and medium wood cabinets.
Inspiration for a medium sized bohemian l-shaped utility room in DC Metro with a belfast sink, open cabinets, wood worktops, green walls, concrete flooring, a side by side washer and dryer and medium wood cabinets.

Design ideas for a medium sized midcentury utility room in Hawaii with a belfast sink, flat-panel cabinets, medium wood cabinets, laminate countertops, beige walls, concrete flooring, grey floors and multicoloured worktops.

Ironing clutter solved with this custom cabinet by Cabinets & Designs.
Photo of a medium sized modern separated utility room in Houston with flat-panel cabinets, medium wood cabinets, composite countertops, brown walls, carpet and a belfast sink.
Photo of a medium sized modern separated utility room in Houston with flat-panel cabinets, medium wood cabinets, composite countertops, brown walls, carpet and a belfast sink.
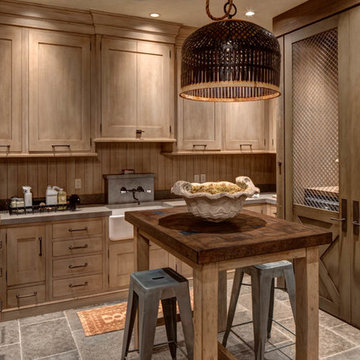
Inspiration for a large rustic u-shaped separated utility room in Salt Lake City with a belfast sink, medium wood cabinets, shaker cabinets and a side by side washer and dryer.

Inspiration for a classic l-shaped utility room in Charlotte with a belfast sink, shaker cabinets, medium wood cabinets, brown walls, a side by side washer and dryer, grey worktops and medium hardwood flooring.
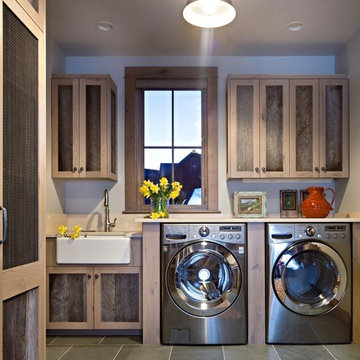
Design ideas for a rustic single-wall separated utility room in Denver with a belfast sink, medium wood cabinets, grey walls, a side by side washer and dryer, grey floors, beige worktops and shaker cabinets.
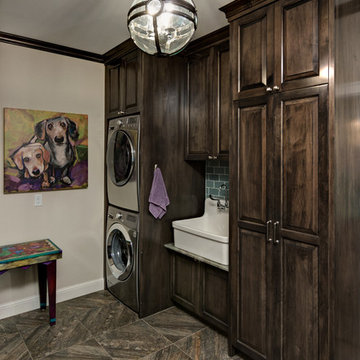
This is an example of a medium sized classic galley utility room in Minneapolis with a belfast sink, raised-panel cabinets, medium wood cabinets, granite worktops, beige walls, ceramic flooring, a stacked washer and dryer and brown floors.
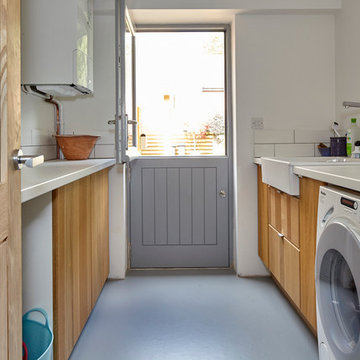
Michael Crockett Photography
Small contemporary galley utility room in Berkshire with a belfast sink, flat-panel cabinets, medium wood cabinets, laminate countertops, vinyl flooring and a side by side washer and dryer.
Small contemporary galley utility room in Berkshire with a belfast sink, flat-panel cabinets, medium wood cabinets, laminate countertops, vinyl flooring and a side by side washer and dryer.

Design ideas for a medium sized classic u-shaped separated utility room in Denver with a belfast sink, beaded cabinets, medium wood cabinets, engineered stone countertops, white walls, porcelain flooring, an integrated washer and dryer, brown floors and white worktops.
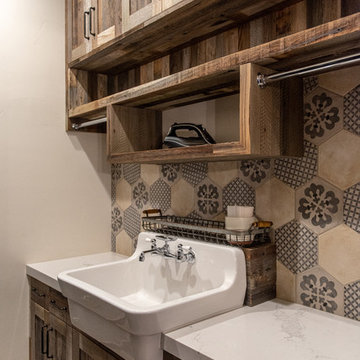
Inspiration for a rustic separated utility room in Salt Lake City with a belfast sink, medium wood cabinets, beige walls and white worktops.
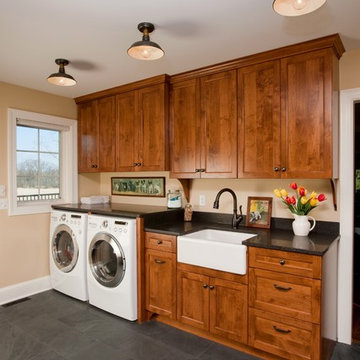
Barbara Bircher, CKD designed this Laundry/Mud room with the understanding that first impressions are very important. With three exterior doors leading into this room, it was most often the entry used by friends and family. Because the family needed individual storage to be more organized, we replaced the closet with a boot bench and lockers. A place for everything and everything in its place as it is said. The warm maple cabinetry and honed granite countertops created the inviting entry they wanted to welcome their guests while the natural slate floor can handle the toughest Minnesota winter.
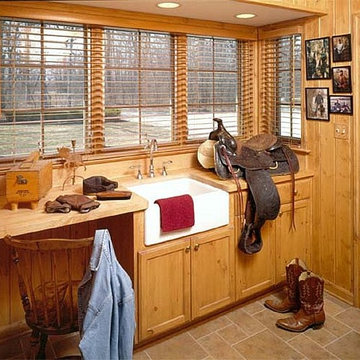
Suburban home in a rural setting, with dual purpose mudroom, with rustic features.
Inspiration for a medium sized rustic galley utility room in Chicago with a belfast sink, shaker cabinets, wood worktops, limestone flooring and medium wood cabinets.
Inspiration for a medium sized rustic galley utility room in Chicago with a belfast sink, shaker cabinets, wood worktops, limestone flooring and medium wood cabinets.
Utility Room with a Belfast Sink and Medium Wood Cabinets Ideas and Designs
1