Utility Room with a Belfast Sink and Painted Wood Flooring Ideas and Designs
Refine by:
Budget
Sort by:Popular Today
1 - 14 of 14 photos
Item 1 of 3
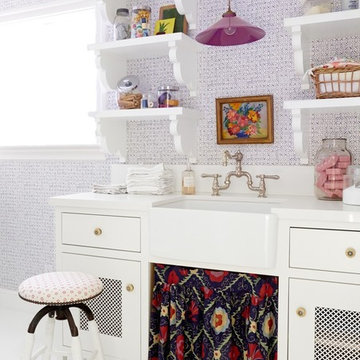
David Tsay for HGTV Magazine
Design ideas for a classic separated utility room in Los Angeles with a belfast sink, shaker cabinets, white cabinets, engineered stone countertops, purple walls, painted wood flooring and white worktops.
Design ideas for a classic separated utility room in Los Angeles with a belfast sink, shaker cabinets, white cabinets, engineered stone countertops, purple walls, painted wood flooring and white worktops.
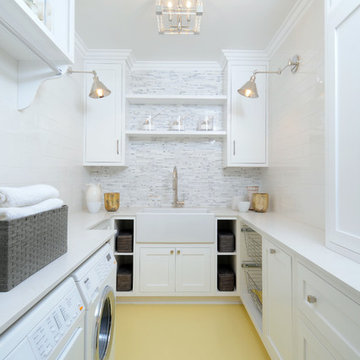
Photo of a medium sized traditional u-shaped separated utility room in Los Angeles with a belfast sink, shaker cabinets, white cabinets, white walls, a side by side washer and dryer, composite countertops and painted wood flooring.
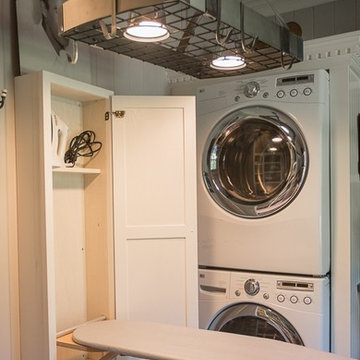
This 'utility room' provides a large amount of tall counters for crafts and laundry as well as a built in desk. All computer components are stored beneath as well as a lazy susan for laundry items. This room also has a utility closet and sink as well as pantry storage.

Modern French Country Laundry Room with painted and distressed hardwood floors.
This is an example of a medium sized modern separated utility room in Minneapolis with a belfast sink, beaded cabinets, blue cabinets, beige walls, painted wood flooring, a side by side washer and dryer and white floors.
This is an example of a medium sized modern separated utility room in Minneapolis with a belfast sink, beaded cabinets, blue cabinets, beige walls, painted wood flooring, a side by side washer and dryer and white floors.
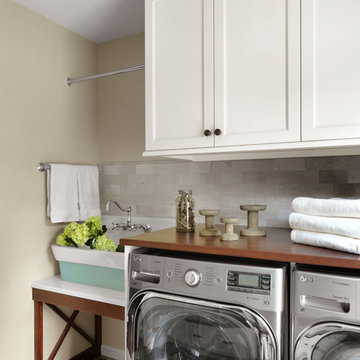
Alise O'Brien Photography
Inspiration for a farmhouse single-wall separated utility room in St Louis with a belfast sink, shaker cabinets, white cabinets, wood worktops, beige walls, painted wood flooring, a side by side washer and dryer, multi-coloured floors and brown worktops.
Inspiration for a farmhouse single-wall separated utility room in St Louis with a belfast sink, shaker cabinets, white cabinets, wood worktops, beige walls, painted wood flooring, a side by side washer and dryer, multi-coloured floors and brown worktops.
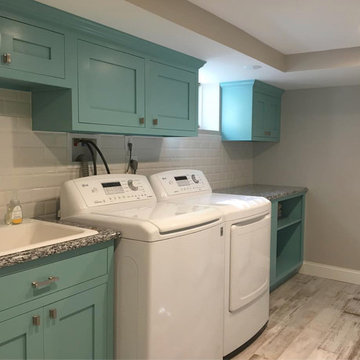
Photo of a large rural single-wall utility room in Newark with a belfast sink, raised-panel cabinets, turquoise cabinets, granite worktops, grey walls, painted wood flooring, a side by side washer and dryer, multi-coloured floors and multicoloured worktops.
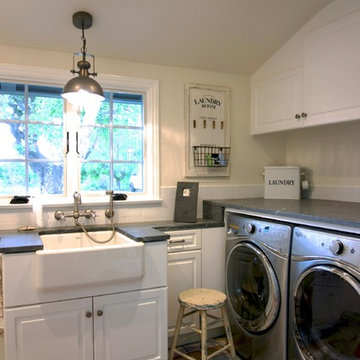
Vintage u-shaped separated utility room in San Diego with a belfast sink, raised-panel cabinets, white cabinets, soapstone worktops, beige walls, painted wood flooring and a side by side washer and dryer.

Mark Lohman
Photo of a medium sized eclectic l-shaped separated utility room in Los Angeles with a belfast sink, shaker cabinets, white cabinets, engineered stone countertops, blue walls, painted wood flooring, a side by side washer and dryer, white floors and beige worktops.
Photo of a medium sized eclectic l-shaped separated utility room in Los Angeles with a belfast sink, shaker cabinets, white cabinets, engineered stone countertops, blue walls, painted wood flooring, a side by side washer and dryer, white floors and beige worktops.
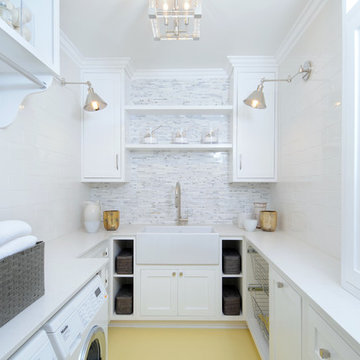
This is an example of a medium sized traditional u-shaped separated utility room in Los Angeles with a belfast sink, shaker cabinets, white cabinets, composite countertops, white walls, painted wood flooring and a side by side washer and dryer.
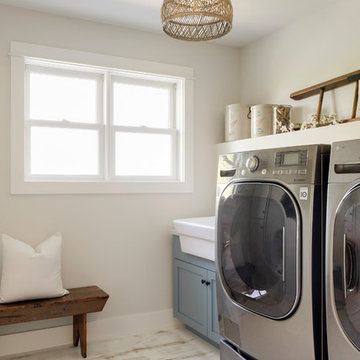
Modern French Country Laundry Room with painted and distressed hardwood floors.
Inspiration for a medium sized modern separated utility room in Minneapolis with a belfast sink, beaded cabinets, blue cabinets, beige walls, painted wood flooring, a side by side washer and dryer and white floors.
Inspiration for a medium sized modern separated utility room in Minneapolis with a belfast sink, beaded cabinets, blue cabinets, beige walls, painted wood flooring, a side by side washer and dryer and white floors.
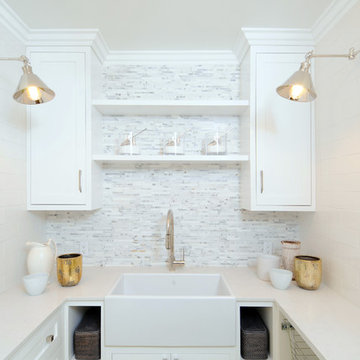
This is an example of a medium sized classic u-shaped separated utility room in Los Angeles with a belfast sink, shaker cabinets, white cabinets, composite countertops, white walls, painted wood flooring and a side by side washer and dryer.
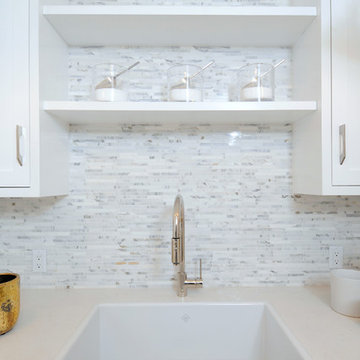
This is an example of a medium sized classic u-shaped separated utility room in Los Angeles with a belfast sink, shaker cabinets, white cabinets, composite countertops, white walls, painted wood flooring and a side by side washer and dryer.
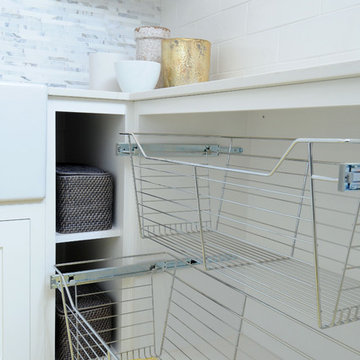
Medium sized traditional u-shaped separated utility room in Los Angeles with a belfast sink, shaker cabinets, white cabinets, composite countertops, white walls, painted wood flooring and a side by side washer and dryer.
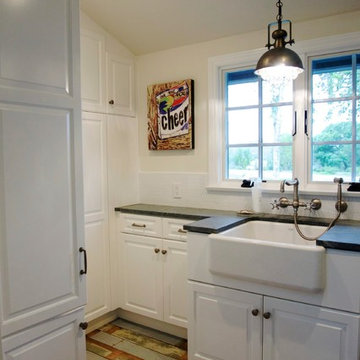
Photo of a romantic u-shaped separated utility room in San Diego with a belfast sink, raised-panel cabinets, white cabinets, soapstone worktops, beige walls, painted wood flooring and a side by side washer and dryer.
Utility Room with a Belfast Sink and Painted Wood Flooring Ideas and Designs
1